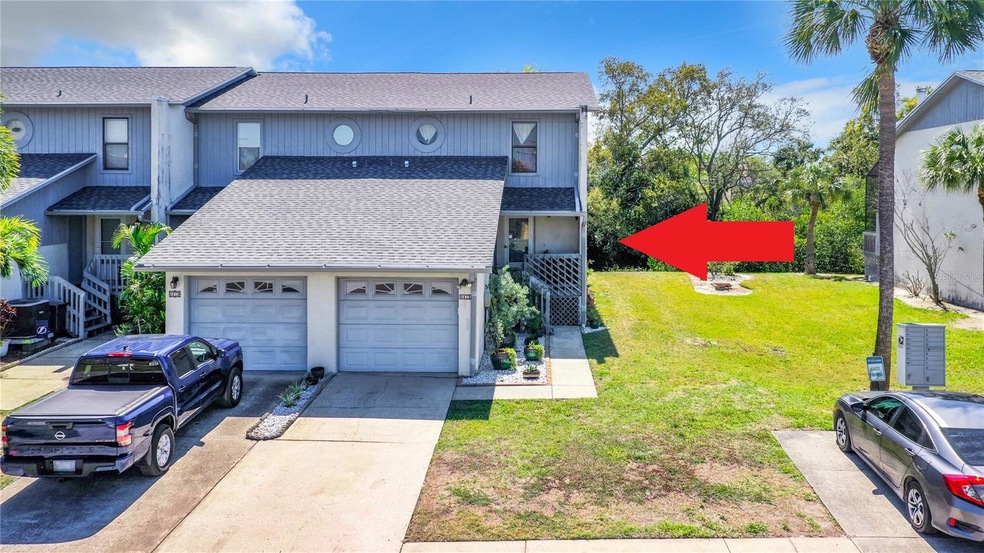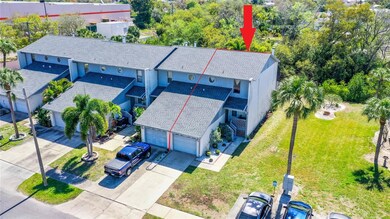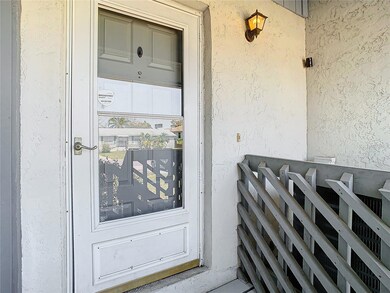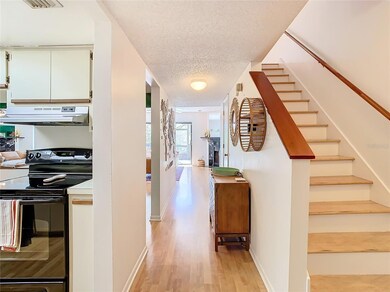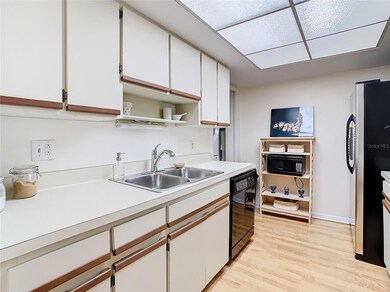
Highlights
- Access to Bay or Harbor
- Home fronts a creek
- Deck
- Alonso High School Rated A
- View of Trees or Woods
- Property is near public transit
About This Home
As of February 2025Embrace the allure of the ideal LOCATION as you envision starting your mornings with a steaming cup of coffee, or your evenings with a drink watching the colors of the sunset on the screened patio of your waterfront townhome, nestled at the end of a tranquil creek leading to Tampa Bay. This delightful 2-bedroom, 2.5-bathroom end unit is strategically positioned within a convenient 7-mile radius of Tampa International Airport. As you step inside, the appeal of laminate flooring throughout the home adds an element of both refinement and effortless maintenance. The first floor unfolds with a full kitchen, boasting a bonus closet that houses a convenient washer/dryer. The dining room seamlessly connects to the living room adorned with a wood-burning fireplace and sliding doors leading to a two-story, screen-enclosed covered deck that offers captivating views of the peaceful creek. Completing the ground floor is a well-placed half bath. Ascend to the second floor to discover TWO PRIMARY BEDROOMS, each with their own ensuite baths showcasing distinctive features. The north-facing primary delights with a walk-in closet and a washroom featuring a shower, while the south-facing primary offers its own walk-in closet and a washroom with a full bathtub. Sliding doors from the south-facing primary open to a screened balcony, providing a serene panorama of the creek and sounds of nature. The property also features an attached garage and a private driveway. If you work remotely, the spacious upstairs landing area offers potential for a dedicated office area. Embrace the lifestyle of peaceful waterfront living, enriched by the convenience of being close to essential amenities and major travel hubs. Additionally, enjoy the possibility of kayaking in the creek behind your townhome leading to Tampa Bay. For sports enthusiasts, Raymond James Stadium and George Steinbrenner Field are merely 6 miles away. Beyond the comforts of home, this property offers proximity to an array of amenities. Indulge in nearby shopping, dining, and access to public and private schools. International Plaza, Gulf Beaches, the Rocky Point Golf Course, and Downtown Tampa are all easily within reach, with Downtown St. Petersburg just a short 24 miles away. Notably, the roof was installed in 2020, ensuring modern durability and reliability. For a quick experience, a 3D virtual tour is available online. For a private viewing in person, schedule your private appointment today. Claims made in this listing are deemed correct by the seller, but the buyer understands it is their responsibility to confirm all as some information could change from time of listing. 2 PETS, CATS OR DOGS, ARE WELCOME. NO SIZE RESTRICTIONS.
Last Agent to Sell the Property
HIGH ENERGY REAL ESTATE Brokerage Phone: 727-542-4886 License #673742 Listed on: 03/01/2024
Last Buyer's Agent
HIGH ENERGY REAL ESTATE Brokerage Phone: 727-542-4886 License #673742 Listed on: 03/01/2024
Townhouse Details
Home Type
- Townhome
Est. Annual Taxes
- $2,766
Year Built
- Built in 1986
Lot Details
- 938 Sq Ft Lot
- Home fronts a creek
- North Facing Home
- Mature Landscaping
- Landscaped with Trees
HOA Fees
- $624 Monthly HOA Fees
Parking
- 1 Car Attached Garage
- Ground Level Parking
- Garage Door Opener
- Driveway
Property Views
- Woods
- Creek or Stream
Home Design
- Elevated Home
- Block Foundation
- Wood Frame Construction
- Shingle Roof
- Concrete Siding
- Block Exterior
- Stucco
Interior Spaces
- 1,386 Sq Ft Home
- 2-Story Property
- Ceiling Fan
- Wood Burning Fireplace
- Drapes & Rods
- Sliding Doors
- Living Room with Fireplace
- Laminate Flooring
- Crawl Space
- Security System Owned
- Attic
Kitchen
- Range with Range Hood
- Recirculated Exhaust Fan
- Dishwasher
- Disposal
Bedrooms and Bathrooms
- 2 Bedrooms
- Primary Bedroom Upstairs
- Walk-In Closet
Laundry
- Laundry in Kitchen
- Dryer
- Washer
Outdoor Features
- Access to Bay or Harbor
- Access To Creek
- Seawall
- No Wake Zone
- Limited Water Access
- Powered Boats Permitted
- Balcony
- Deck
- Screened Patio
- Rain Gutters
- Rear Porch
Location
- Flood Zone Lot
- Flood Insurance May Be Required
- Property is near public transit
Utilities
- Central Heating and Cooling System
- Thermostat
- Underground Utilities
- Electric Water Heater
- Cable TV Available
Listing and Financial Details
- Visit Down Payment Resource Website
- Legal Lot and Block 8812 / 01
- Assessor Parcel Number U-03-29-17-0FQ-000000-08812.0
Community Details
Overview
- Association fees include insurance, ground maintenance, management, sewer, water
- Wise Property Management Association, Phone Number (813) 968-5665
- Mariner Cay A Condo Subdivision
- The community has rules related to deed restrictions, vehicle restrictions
Pet Policy
- 2 Pets Allowed
- Dogs and Cats Allowed
- Extra large pets allowed
Additional Features
- Community Mailbox
- Fire and Smoke Detector
Ownership History
Purchase Details
Home Financials for this Owner
Home Financials are based on the most recent Mortgage that was taken out on this home.Purchase Details
Home Financials for this Owner
Home Financials are based on the most recent Mortgage that was taken out on this home.Purchase Details
Home Financials for this Owner
Home Financials are based on the most recent Mortgage that was taken out on this home.Purchase Details
Purchase Details
Purchase Details
Home Financials for this Owner
Home Financials are based on the most recent Mortgage that was taken out on this home.Purchase Details
Home Financials for this Owner
Home Financials are based on the most recent Mortgage that was taken out on this home.Purchase Details
Home Financials for this Owner
Home Financials are based on the most recent Mortgage that was taken out on this home.Purchase Details
Home Financials for this Owner
Home Financials are based on the most recent Mortgage that was taken out on this home.Similar Homes in Tampa, FL
Home Values in the Area
Average Home Value in this Area
Purchase History
| Date | Type | Sale Price | Title Company |
|---|---|---|---|
| Warranty Deed | $293,500 | New Frontier Title | |
| Warranty Deed | $200,000 | Total Title Solutions | |
| Warranty Deed | $130,000 | Total Title Solutions Llc | |
| Guardian Deed | -- | Attorney | |
| Warranty Deed | $60,000 | All American Title Affiliate | |
| Warranty Deed | $170,000 | Dba Realworks Inc | |
| Interfamily Deed Transfer | $100,000 | Title Source Tampa Bay Inc | |
| Warranty Deed | $100,000 | -- | |
| Warranty Deed | $68,500 | -- |
Mortgage History
| Date | Status | Loan Amount | Loan Type |
|---|---|---|---|
| Open | $290,638 | FHA | |
| Previous Owner | $126,100 | New Conventional | |
| Previous Owner | $180,300 | Unknown | |
| Previous Owner | $136,000 | New Conventional | |
| Previous Owner | $25,000 | Credit Line Revolving | |
| Previous Owner | $80,000 | No Value Available | |
| Previous Owner | $90,000 | New Conventional | |
| Previous Owner | $65,000 | New Conventional | |
| Closed | $34,000 | No Value Available |
Property History
| Date | Event | Price | Change | Sq Ft Price |
|---|---|---|---|---|
| 02/05/2025 02/05/25 | Sold | $296,000 | +0.3% | $214 / Sq Ft |
| 11/13/2024 11/13/24 | Pending | -- | -- | -- |
| 10/18/2024 10/18/24 | Price Changed | $295,000 | -1.7% | $213 / Sq Ft |
| 09/27/2024 09/27/24 | For Sale | $300,000 | +50.0% | $216 / Sq Ft |
| 04/03/2024 04/03/24 | Sold | $200,000 | -10.5% | $144 / Sq Ft |
| 03/21/2024 03/21/24 | Pending | -- | -- | -- |
| 03/01/2024 03/01/24 | For Sale | $223,500 | -- | $161 / Sq Ft |
Tax History Compared to Growth
Tax History
| Year | Tax Paid | Tax Assessment Tax Assessment Total Assessment is a certain percentage of the fair market value that is determined by local assessors to be the total taxable value of land and additions on the property. | Land | Improvement |
|---|---|---|---|---|
| 2024 | $2,882 | $182,126 | -- | -- |
| 2023 | $2,766 | $176,821 | $0 | $0 |
| 2022 | $2,617 | $171,671 | $100 | $171,571 |
| 2021 | $2,663 | $171,298 | $100 | $171,198 |
| 2020 | $3,139 | $164,308 | $100 | $164,208 |
| 2019 | $3,015 | $176,067 | $100 | $175,967 |
| 2018 | $3,080 | $203,117 | $0 | $0 |
| 2017 | $2,404 | $116,437 | $0 | $0 |
| 2016 | $2,580 | $117,979 | $0 | $0 |
| 2015 | $2,430 | $107,254 | $0 | $0 |
| 2014 | $2,214 | $97,504 | $0 | $0 |
| 2013 | -- | $88,640 | $0 | $0 |
Agents Affiliated with this Home
-
Keith Gordon

Seller's Agent in 2025
Keith Gordon
GETMOREOFFERS
(877) 232-9695
1 in this area
984 Total Sales
-
Ben Laube

Buyer's Agent in 2025
Ben Laube
EXP REALTY LLC
(407) 712-4836
2 in this area
612 Total Sales
-
Matthew Pagan
M
Buyer Co-Listing Agent in 2025
Matthew Pagan
EXP REALTY LLC
(813) 797-5622
2 in this area
25 Total Sales
-
Rania Bahdouchi
R
Seller's Agent in 2024
Rania Bahdouchi
HIGH ENERGY REAL ESTATE
(727) 542-4886
2 in this area
35 Total Sales
Map
Source: Stellar MLS
MLS Number: U8232926
APN: U-03-29-17-0FQ-000000-08812.0
- 8820 Rocky Creek Dr
- 8822 Rocky Creek Dr
- 8908 Rocky Creek Dr
- 8706 Driftwood Dr
- 8702 Driftwood Dr
- 5012 Troydale Rd
- 8932 Rocky Creek Dr
- 9005 Tudor Dr Unit H204
- 8934 Rocky Creek Dr
- 8706 Tahiti Ln
- 5008 Stolls Ave
- 8816 Memorial Hwy
- 8940 Rocky Creek Dr
- 9130 Tudor Dr Unit M105
- 9105 W Hillsborough Ave Unit I102
- 9001 Tudor Dr Unit H210
- 8943 & 8945 Rocky Creek Dr
- 8722 Thornwood Ln
- 9201 Tudor Dr Unit C212
- 8711 Thornwood Ln
