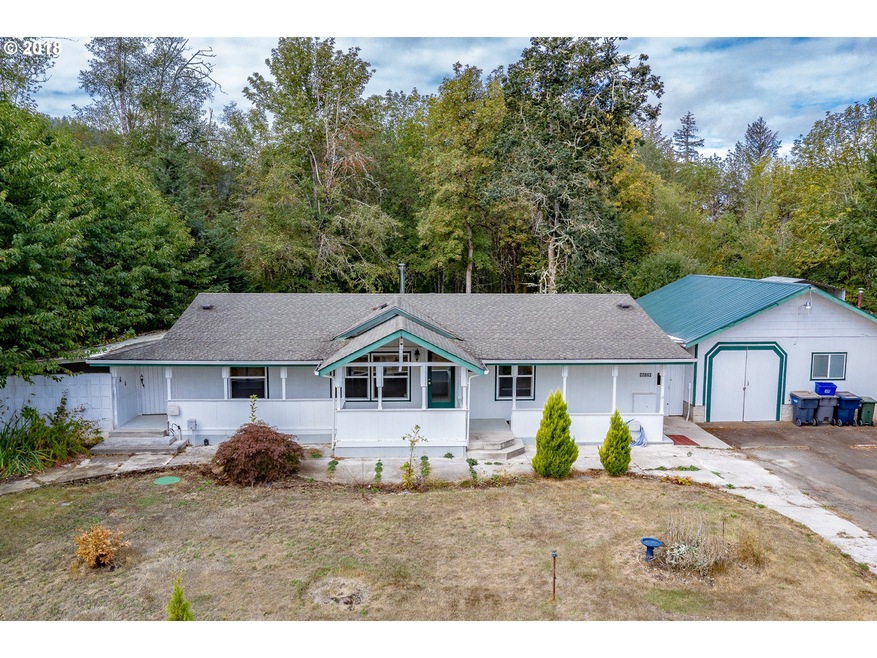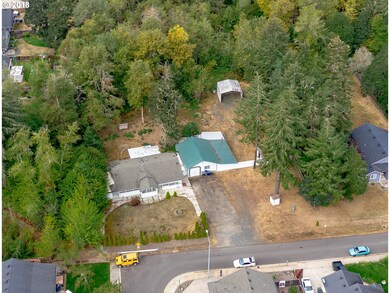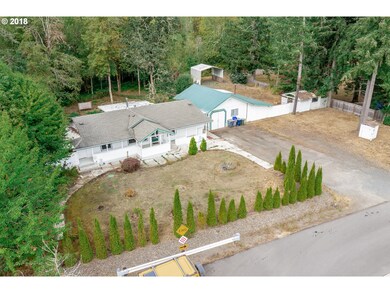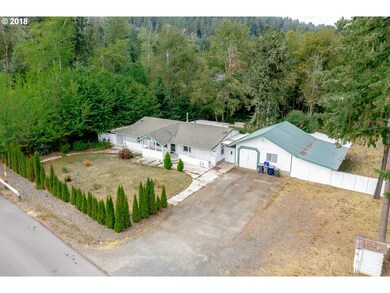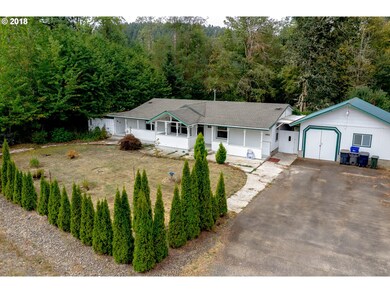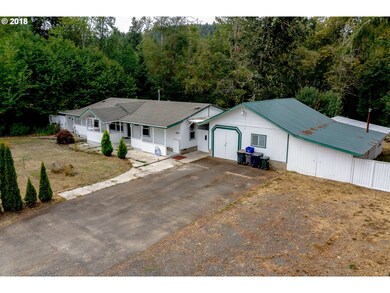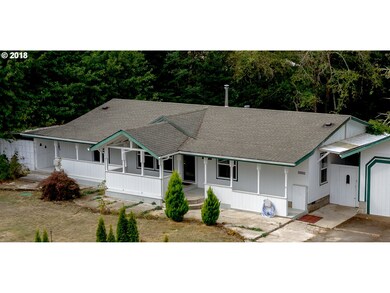
$365,000
- 3 Beds
- 2 Baths
- 1,333 Sq Ft
- 24985 Hunter Ave
- Veneta, OR
This 2022 manufactured is on its own land. Perfect location for easy access to HWY 126, for banking, restaurants, shopping, buses, and of course, schools. This 3 bedroom/2 bath home not only has a detached garage, but a large RV parking area as well. The 1333 square foot living area features a large covered porch area, spacious open floor plan, and plenty of lush grass area to admire. Kitchen
Gary Raze RE/MAX Integrity
