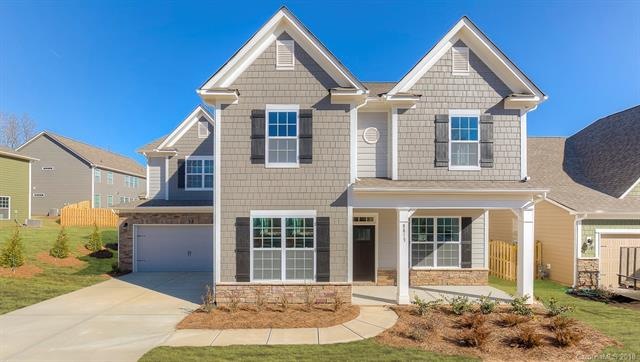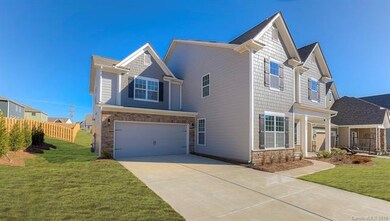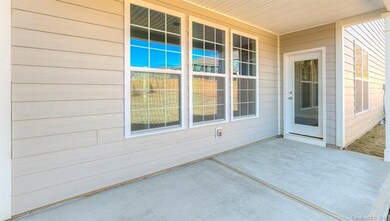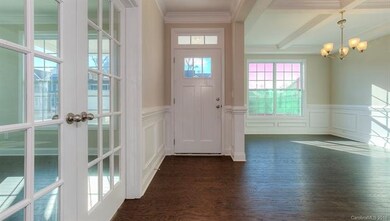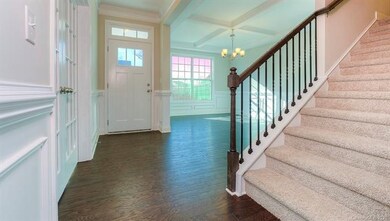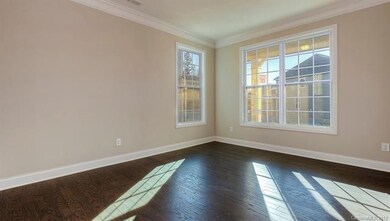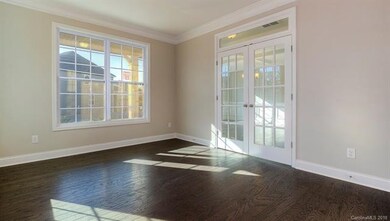
8813 Cantrell Way Unit 44 Huntersville, NC 28078
Estimated Value: $678,000 - $763,000
Highlights
- Newly Remodeled
- Traditional Architecture
- Community Pool
- Open Floorplan
- Engineered Wood Flooring
- Recreation Facilities
About This Home
As of April 2018New plan with tons of options including hardwood floors, granite countertops, double ovens, gas fireplace, tile floorings, etc! This is one of our newest floor plans, combining two of our most popular plans for an amazing result! This home has a large gourmet kitchen, guest bedroom and full bath in addition to a half bath on the main level, and an enormous bonus room and 4 bedrooms upstairs. The master bedroom is one of our most spacious! Come see today!!
Home Details
Home Type
- Single Family
Est. Annual Taxes
- $3,381
Year Built
- Built in 2017 | Newly Remodeled
Lot Details
- 9,148
HOA Fees
- $50 Monthly HOA Fees
Parking
- Attached Garage
Home Design
- Traditional Architecture
- Slab Foundation
Interior Spaces
- Open Floorplan
- Tray Ceiling
- Gas Log Fireplace
Kitchen
- Breakfast Bar
- Kitchen Island
Flooring
- Engineered Wood
- Tile
Bedrooms and Bathrooms
- Walk-In Closet
- Garden Bath
Utilities
- Cable TV Available
Listing and Financial Details
- Assessor Parcel Number 01503456
Community Details
Overview
- Hawthorne Management Association, Phone Number (704) 377-0114
- Built by DR HORTON
Recreation
- Recreation Facilities
- Community Playground
- Community Pool
Ownership History
Purchase Details
Home Financials for this Owner
Home Financials are based on the most recent Mortgage that was taken out on this home.Similar Homes in Huntersville, NC
Home Values in the Area
Average Home Value in this Area
Purchase History
| Date | Buyer | Sale Price | Title Company |
|---|---|---|---|
| Santoki Bhagawanji K | $362,500 | None Available |
Property History
| Date | Event | Price | Change | Sq Ft Price |
|---|---|---|---|---|
| 04/16/2018 04/16/18 | Sold | $362,500 | -2.7% | $99 / Sq Ft |
| 03/08/2018 03/08/18 | Pending | -- | -- | -- |
| 09/19/2017 09/19/17 | For Sale | $372,600 | -- | $102 / Sq Ft |
Tax History Compared to Growth
Tax History
| Year | Tax Paid | Tax Assessment Tax Assessment Total Assessment is a certain percentage of the fair market value that is determined by local assessors to be the total taxable value of land and additions on the property. | Land | Improvement |
|---|---|---|---|---|
| 2023 | $3,381 | $577,500 | $125,000 | $452,500 |
| 2022 | $3,381 | $394,600 | $75,000 | $319,600 |
| 2021 | $3,381 | $394,600 | $75,000 | $319,600 |
| 2020 | $3,381 | $394,600 | $75,000 | $319,600 |
| 2019 | $3,499 | $394,600 | $75,000 | $319,600 |
| 2018 | $2,412 | $0 | $0 | $0 |
| 2017 | $0 | $0 | $0 | $0 |
Agents Affiliated with this Home
-
Jamey Slawter

Seller's Agent in 2018
Jamey Slawter
DR Horton Inc
(704) 425-0482
312 Total Sales
-
C
Seller Co-Listing Agent in 2018
Cameron McDonald
DR Horton Inc
(513) 309-2010
217 Total Sales
-
Shrujal Vakharia

Buyer's Agent in 2018
Shrujal Vakharia
Ram Realty LLC
(319) 400-0839
8 Total Sales
Map
Source: Canopy MLS (Canopy Realtor® Association)
MLS Number: CAR3322103
APN: 015-034-56
- 10906 Charmont Place
- 15807 Foreleigh Rd
- 14812 Baytown Ct
- 15916 Foreleigh Rd
- 10707 Charmont Place
- 16114 Foreleigh Rd
- 7850 Bud Henderson Rd
- 6707 Dunton St
- 6827 Dunton St
- 14316 Baytown Ct
- 6909 Dunton St
- 8828 Powder Works Dr
- 8901 Powder Works Dr
- 7201 Gilead Rd
- 14520 Beatties Ford Rd
- 6729 Garden Hill Dr
- 7400 Gilead Rd
- 7006 Garden Hill Dr
- 6419 Gilead Rd
- 6541 Hasley Woods Dr
- 8813 Cantrell Way Unit 44
- 8817 Cantrell Way Unit 45
- 11021 Charmont Place Unit 43
- 11017 Charmont Place Unit 42
- 11017 Charmont Place
- 8821 Cantrell Way Unit 46
- 8821 Cantrell Way
- 11013 Charmont Place Unit 41
- 9015 Cantrell Way Unit 37
- 9015 Cantrell Way
- 9019 Cantrell Way Unit 38
- 8814 Cantrell Way Unit 28
- 8808 Cantrell Way Unit 27
- 8808 Cantrell Way
- 9011 Cantrell Way Unit 1036
- 8820 Cantrell Way Unit 29
- 10410 Barnhardt Rd Unit 33
- 10410 Barnmore Dr Unit 33
- 10410 Barnmore Dr
- 10414 Barnhardt Rd Unit 32
