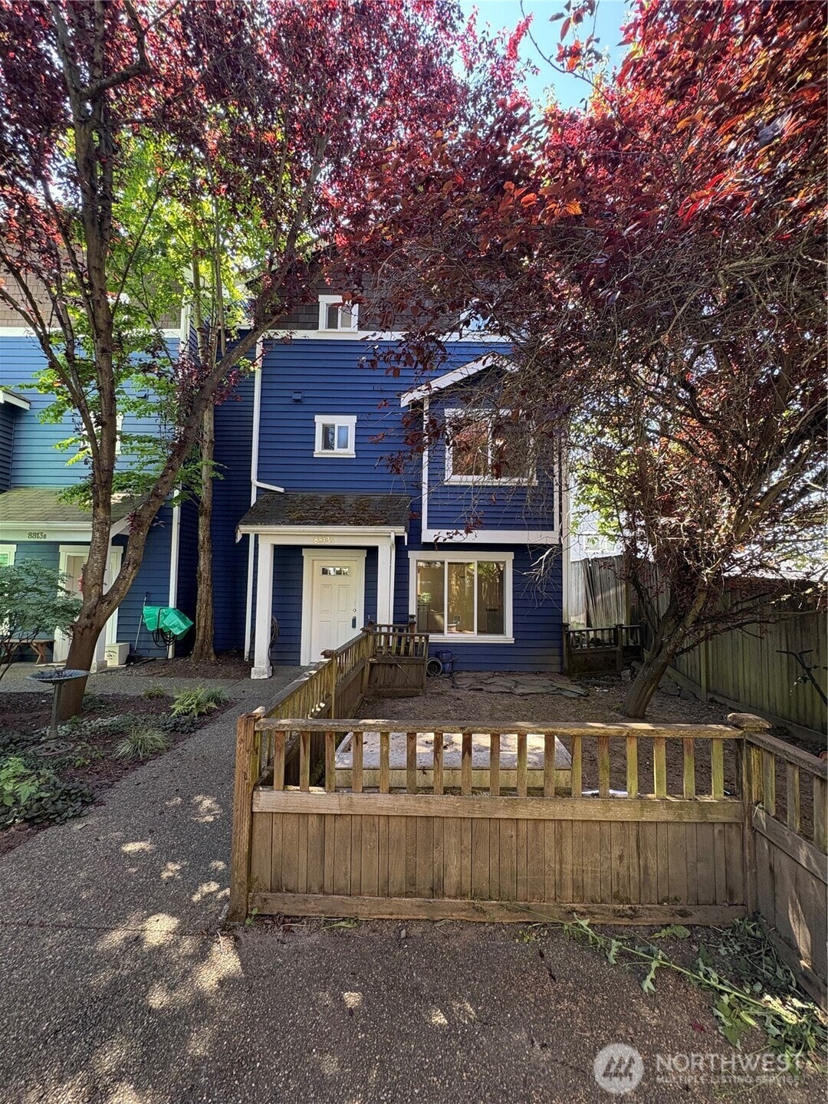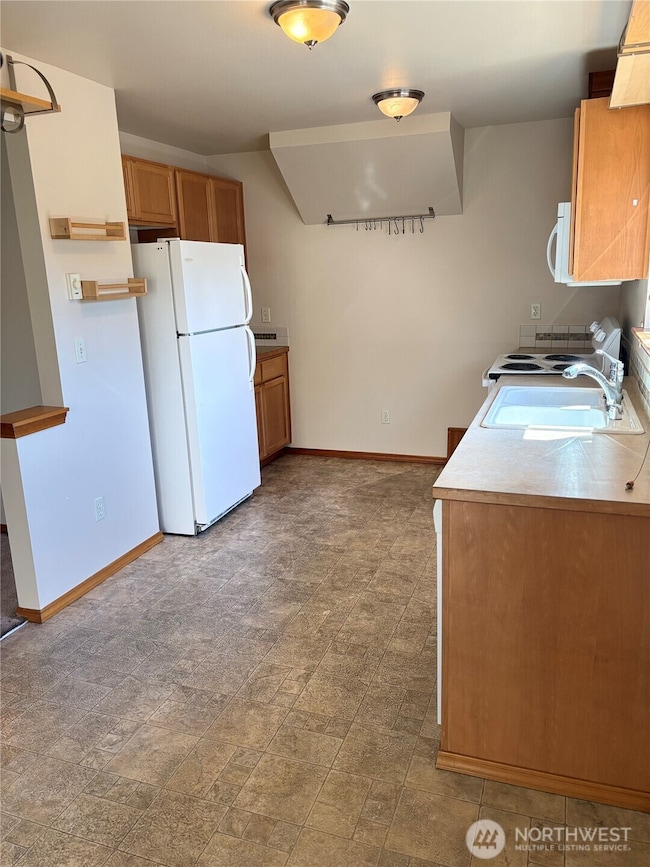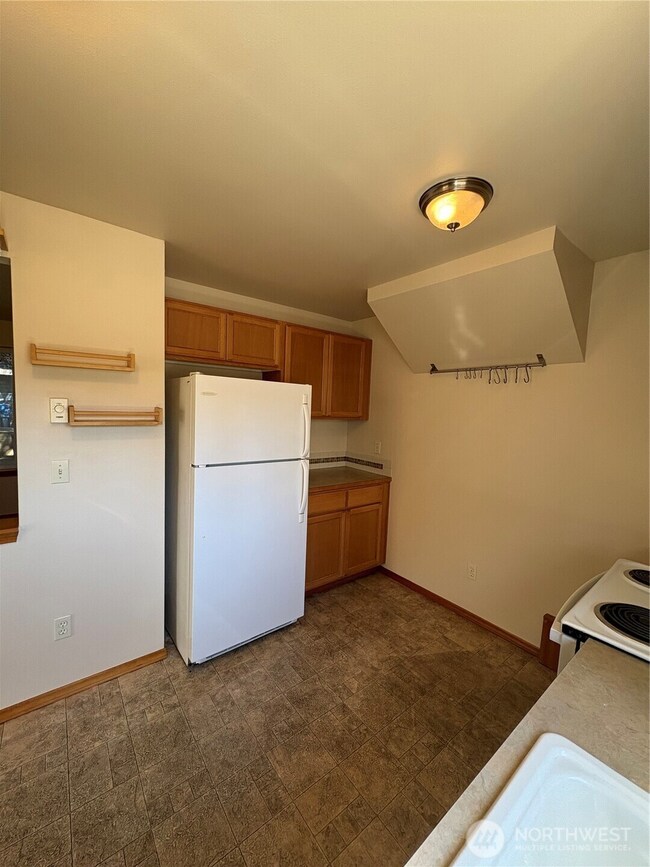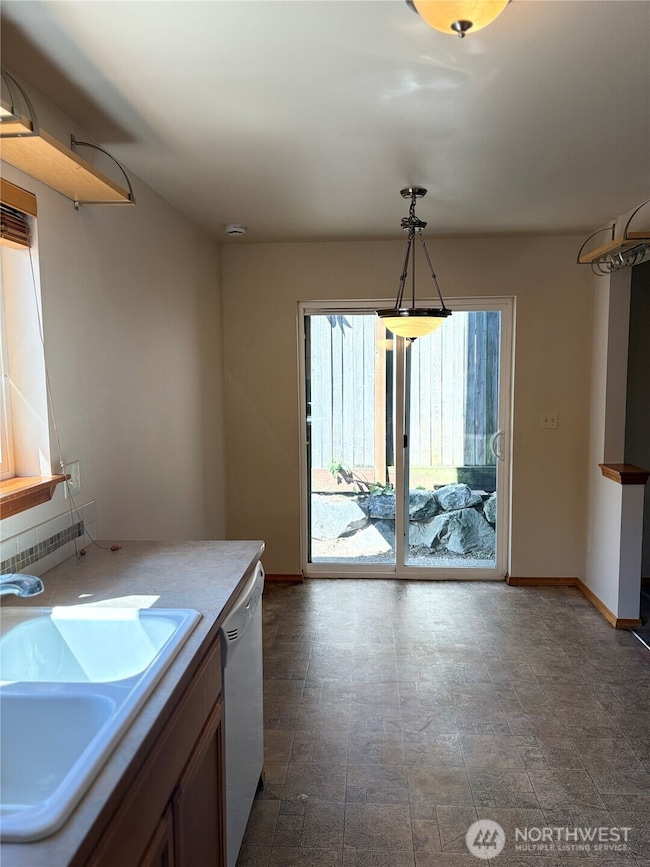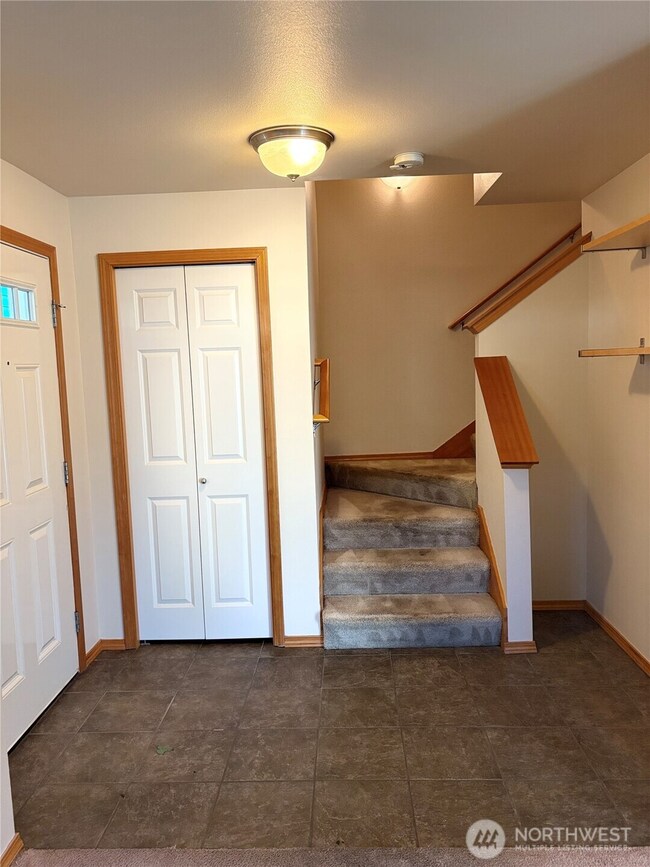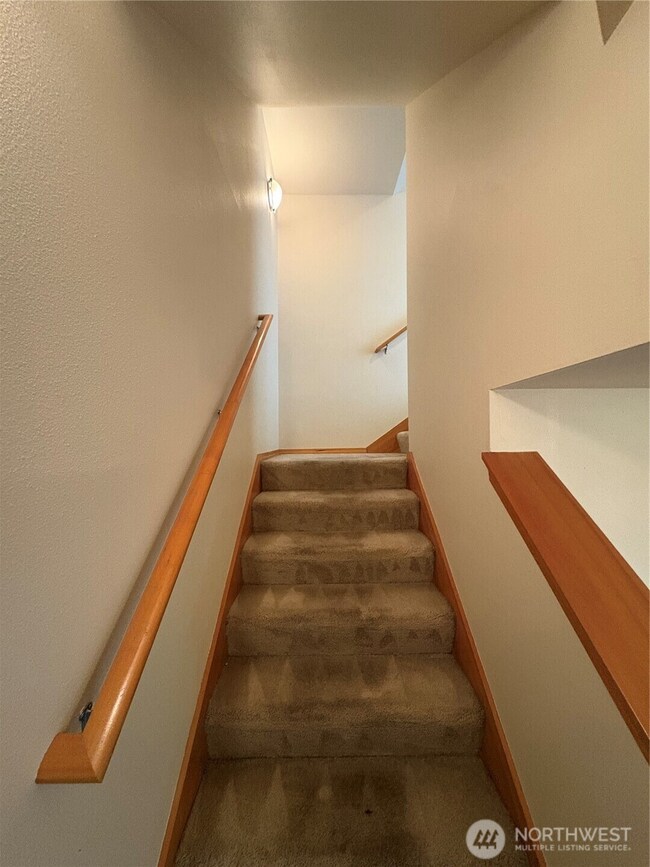8813 Delridge Way SW Unit A Seattle, WA 98106
South Delridge NeighborhoodEstimated payment $2,992/month
Highlights
- Ground Level Unit
- Vaulted Ceiling
- Corner Lot
- Territorial View
- End Unit
- No HOA
About This Home
Freshly vacated, this charming townhome delivers. Nestled in a quiet, tucked-away community, home offers surprising space & privacy. Open main level welcomes up to a full kitchen w/ ample cabinetry and generous natural light. Upstairs, find a spacious bedroom, a 3/4 bath, and convenient laundry room. Top floor is reserved for the bright & airy primary suite: vaulted ceilings, cozy window seat, a walk-in closet, and en-suite full bath. Home is well-maintained; could benefit from personal touches & minor TLC—ideal for quick equity/custom updates. No HOA dues and dedicated parking. Close to Westwood Vg, Alki Beach, schools, shopping, & freeways/transit...this home truly has it all. Explore the potential this well-located townhome has to offer.
Source: Northwest Multiple Listing Service (NWMLS)
MLS#: 2338819
Townhouse Details
Home Type
- Townhome
Est. Annual Taxes
- $4,576
Year Built
- Built in 2006
Lot Details
- 1,718 Sq Ft Lot
- End Unit
- Cul-De-Sac
- East Facing Home
Home Design
- Composition Roof
- Wood Siding
Interior Spaces
- 1,204 Sq Ft Home
- 3-Story Property
- Vaulted Ceiling
- Electric Fireplace
- Territorial Views
- Alarm System
Kitchen
- Stove
- Microwave
- Dishwasher
Flooring
- Carpet
- Ceramic Tile
- Vinyl
Bedrooms and Bathrooms
- 3 Bedrooms
- Walk-In Closet
Laundry
- Dryer
- Washer
Parking
- 1 Parking Space
- Uncovered Parking
- Off-Street Parking
Utilities
- Forced Air Heating System
- Water Heater
Additional Features
- Balcony
- Ground Level Unit
Community Details
- No Home Owners Association
- Association fees include trash
- 6 Units
- Little City Farms Div 05 Condos
- Delridge Subdivision
Listing and Financial Details
- Down Payment Assistance Available
- Visit Down Payment Resource Website
- Assessor Parcel Number 4365700242
Map
Home Values in the Area
Average Home Value in this Area
Tax History
| Year | Tax Paid | Tax Assessment Tax Assessment Total Assessment is a certain percentage of the fair market value that is determined by local assessors to be the total taxable value of land and additions on the property. | Land | Improvement |
|---|---|---|---|---|
| 2024 | $5,054 | $522,000 | $273,000 | $249,000 |
| 2023 | $4,576 | $478,000 | $250,000 | $228,000 |
| 2022 | $3,895 | $514,000 | $212,000 | $302,000 |
| 2021 | $3,742 | $416,000 | $149,000 | $267,000 |
| 2020 | $3,726 | $379,000 | $137,000 | $242,000 |
| 2018 | $3,213 | $393,000 | $140,000 | $253,000 |
| 2017 | $2,696 | $318,000 | $115,000 | $203,000 |
| 2016 | $2,394 | $275,000 | $100,000 | $175,000 |
| 2015 | $2,113 | $238,000 | $71,000 | $167,000 |
| 2014 | -- | $205,000 | $66,000 | $139,000 |
| 2013 | -- | $173,000 | $57,000 | $116,000 |
Property History
| Date | Event | Price | Change | Sq Ft Price |
|---|---|---|---|---|
| 08/22/2025 08/22/25 | Pending | -- | -- | -- |
| 07/02/2025 07/02/25 | Price Changed | $490,000 | -3.8% | $407 / Sq Ft |
| 06/09/2025 06/09/25 | Price Changed | $509,500 | 0.0% | $423 / Sq Ft |
| 06/09/2025 06/09/25 | For Sale | $509,500 | +5.1% | $423 / Sq Ft |
| 05/19/2025 05/19/25 | Off Market | $485,000 | -- | -- |
| 04/24/2025 04/24/25 | Price Changed | $485,000 | -4.9% | $403 / Sq Ft |
| 03/17/2025 03/17/25 | Price Changed | $510,000 | -3.8% | $424 / Sq Ft |
| 02/28/2025 02/28/25 | For Sale | $530,000 | -- | $440 / Sq Ft |
Purchase History
| Date | Type | Sale Price | Title Company |
|---|---|---|---|
| Warranty Deed | $430,000 | Cw Title | |
| Warranty Deed | $278,500 | Chicago Title |
Mortgage History
| Date | Status | Loan Amount | Loan Type |
|---|---|---|---|
| Open | $396,730 | New Conventional | |
| Previous Owner | $272,120 | New Conventional | |
| Previous Owner | $233,000 | New Conventional | |
| Previous Owner | $271,200 | No Value Available | |
| Previous Owner | $55,700 | No Value Available | |
| Previous Owner | $222,800 | Fannie Mae Freddie Mac |
Source: Northwest Multiple Listing Service (NWMLS)
MLS Number: 2338819
APN: 436570-0238
- 8628 22nd Ave SW
- 8649 18th Ave SW
- 9007 18th Ave SW Unit A
- 8445 Delridge Way SW Unit B
- 9033 18th Ave SW Unit A
- 8440 Delridge Way SW
- 8627 25th Ave SW Unit B
- 9245 Kelsey Ln SW
- 8424 25th Ave SW Unit C
- 9226 21st Ave SW
- 9228 22nd Ave SW Unit B
- 9228 22nd Ave SW
- 9065 17th Ave SW
- 8613 16th Ave SW
- 9037 -9041 16th Ave SW
- 9229B 16th Ave SW
- 9235 16th Ave SW
- 8105 18th Ave SW
- 9408 26th Ave SW
- 1807 SW Elmgrove St
