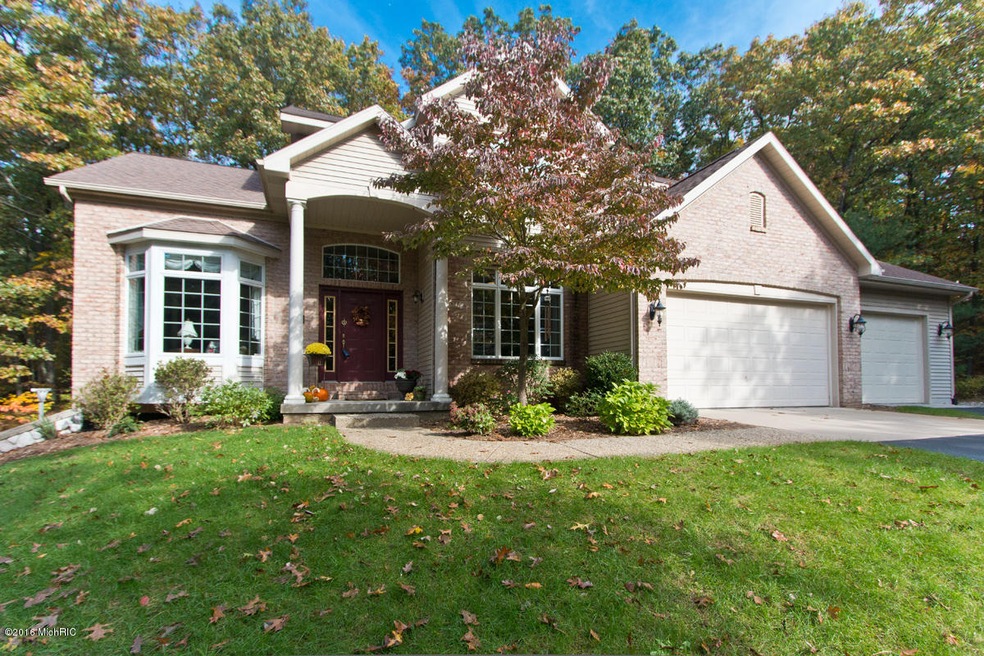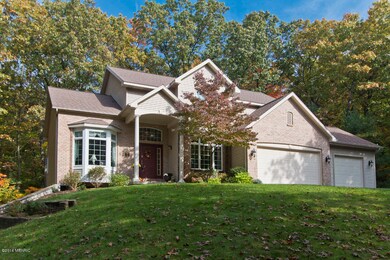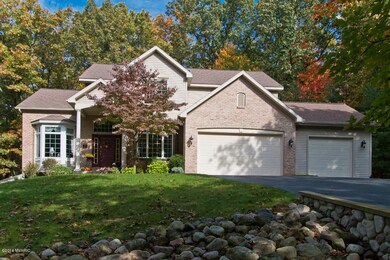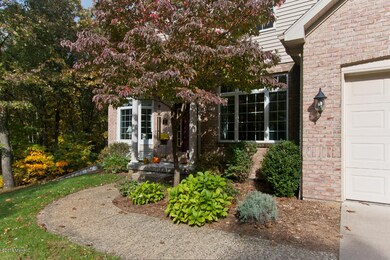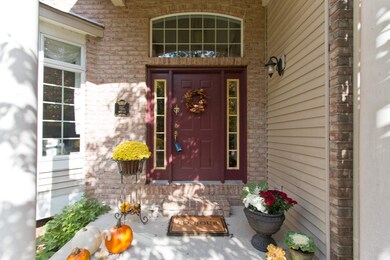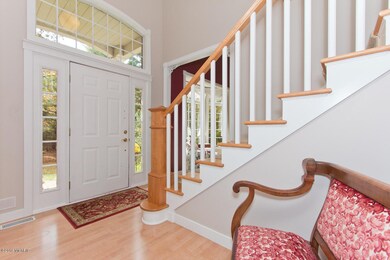
8813 Vergennes Woods Ct SE Ada, MI 49301
Forest Hills NeighborhoodEstimated Value: $649,000 - $701,000
Highlights
- Spa
- 1.32 Acre Lot
- Recreation Room
- Cherry Creek Elementary School Rated A-
- Deck
- Wooded Lot
About This Home
As of May 2017This is a beautifully maintained and nicely updated 5 bedroom, 3 1/2 bath, two-story home on 1.32 acres that is privately tucked away off of Vergennes Road in Ada TWP. It has a very functional floorplan with multiple living and eating areas on the main level. There is a gracious foyer, den/study, living and dining rooms, nicely proportioned kitchen with stunning granite countertops, 1/2 bath, family room with fireplace with custom-cut marble all on the main level. There are 4 spacious bedrooms, two full baths and laundry on the upper level. The finished daylight level has an additional bedroom, bathroom, exercise and family rooms, mechanical and storage. From the eating area there are sliders that open to a large, newly stained deck with maintenance-free railings and a 1-year old hot tub. The exterior is brick and vinyl. There is an attached 3-stall garage with hot/cold water, utility sink and generator. The landscaping is pristine with underground sprinkling. It is convenient yet privately located just minutes from the Village of Ada and Lowell Schools.
Last Buyer's Agent
Sue Knoll
New Line Realty Company License #6501339466

Home Details
Home Type
- Single Family
Est. Annual Taxes
- $4,572
Year Built
- Built in 2000
Lot Details
- 1.32 Acre Lot
- Lot Dimensions are 200 x 1279 x 287 x 617
- Shrub
- Sprinkler System
- Wooded Lot
Parking
- 3 Car Attached Garage
- Garage Door Opener
Home Design
- Traditional Architecture
- Brick Exterior Construction
- Composition Roof
- Vinyl Siding
Interior Spaces
- 3,696 Sq Ft Home
- 2-Story Property
- Ceiling Fan
- Gas Log Fireplace
- Window Treatments
- Family Room with Fireplace
- Living Room
- Dining Area
- Recreation Room
- Natural lighting in basement
- Home Security System
Kitchen
- Eat-In Kitchen
- Range
- Microwave
- Dishwasher
- Kitchen Island
- Disposal
Flooring
- Wood
- Laminate
- Ceramic Tile
Bedrooms and Bathrooms
- 5 Bedrooms
- Whirlpool Bathtub
Laundry
- Dryer
- Washer
Outdoor Features
- Spa
- Deck
- Shed
- Storage Shed
- Porch
Location
- Mineral Rights Excluded
Utilities
- Humidifier
- Forced Air Heating and Cooling System
- Heating System Uses Propane
- Power Generator
- Well
- Propane Water Heater
- Water Softener is Owned
- Septic System
- Phone Available
Ownership History
Purchase Details
Home Financials for this Owner
Home Financials are based on the most recent Mortgage that was taken out on this home.Purchase Details
Purchase Details
Purchase Details
Home Financials for this Owner
Home Financials are based on the most recent Mortgage that was taken out on this home.Purchase Details
Purchase Details
Purchase Details
Similar Homes in the area
Home Values in the Area
Average Home Value in this Area
Purchase History
| Date | Buyer | Sale Price | Title Company |
|---|---|---|---|
| Arp Brian | $330,280 | First American Title Ins Co | |
| Dewald Sheri A | -- | Attorney | |
| Mellema Sheri A | -- | None Available | |
| Mellema D Frederick D | $312,000 | Metropolitan Title Co | |
| Collins Jon | -- | -- | |
| Collins Jon | -- | -- | |
| Nederveld Ruth Living Trust | -- | -- |
Mortgage History
| Date | Status | Borrower | Loan Amount |
|---|---|---|---|
| Open | Arp Amanda | $245,800 | |
| Closed | Arp Brian | $264,224 | |
| Previous Owner | Mellema D Fredrick | $70,000 | |
| Previous Owner | Mellema D Frederick D | $85,000 | |
| Previous Owner | Collins Jon M | $20,000 | |
| Previous Owner | Collins Jon M | $229,600 |
Property History
| Date | Event | Price | Change | Sq Ft Price |
|---|---|---|---|---|
| 05/12/2017 05/12/17 | Sold | $330,280 | -17.2% | $89 / Sq Ft |
| 03/25/2017 03/25/17 | Pending | -- | -- | -- |
| 03/20/2017 03/20/17 | For Sale | $399,000 | -- | $108 / Sq Ft |
Tax History Compared to Growth
Tax History
| Year | Tax Paid | Tax Assessment Tax Assessment Total Assessment is a certain percentage of the fair market value that is determined by local assessors to be the total taxable value of land and additions on the property. | Land | Improvement |
|---|---|---|---|---|
| 2024 | $4,750 | $256,000 | $0 | $0 |
| 2023 | $6,904 | $233,500 | $0 | $0 |
| 2022 | $6,688 | $218,600 | $0 | $0 |
| 2021 | $6,421 | $230,800 | $0 | $0 |
| 2020 | $4,179 | $200,900 | $0 | $0 |
| 2019 | $4,653 | $199,300 | $0 | $0 |
| 2018 | $5,834 | $183,800 | $0 | $0 |
| 2017 | $4,825 | $152,900 | $0 | $0 |
| 2016 | $4,653 | $162,200 | $0 | $0 |
| 2015 | -- | $162,200 | $0 | $0 |
| 2013 | -- | $151,100 | $0 | $0 |
Agents Affiliated with this Home
-
Hugh Griffith

Seller's Agent in 2017
Hugh Griffith
Keller Williams GR East
(616) 443-5251
30 in this area
115 Total Sales
-

Buyer's Agent in 2017
Sue Knoll
New Line Realty Company
(616) 402-6539
26 Total Sales
Map
Source: Southwestern Michigan Association of REALTORS®
MLS Number: 16053221
APN: 41-15-25-300-053
- 8965 Vergennes St SE
- 8945 Vergennes St SE
- 8420 Bailey Dr SE
- 8560 Vergennes St SE
- 9200 Bailey Dr NE
- 326 Greentree Ln NE
- 8134 Vergennes St SE
- 8700 Bennett St SE
- 1040 Sargent Ave SE
- 777 Mccabe Ave NE
- 7500 Conservation St NE
- 930 Mccabe Ave NE
- 742 Honey Creek
- 7538 Watermill Dr Unit 42
- 7534 Watermill Dr Unit 41
- 7701 Fase St SE Unit Lot 15
- 736 Oxbow Ln Unit 36
- 7720 Fase St SE Unit Lot 5
- 7714 Fase St SE Unit Lot 4
- 7708 Fase St SE Unit Lot 3
- 8813 Vergennes Woods Ct SE
- 8813 Vergennes St SE
- 8819 Vergennes St SE
- 8825 Vergennes St SE
- 8817 Vergennes St SE
- 8815 Vergennes St SE
- 8811 Vergennes Woods Ct
- 8811 Vergennes St SE
- 8823 Vergennes St SE
- 8821 Vergennes St SE
- 8827 Vergennes St SE
- 8777 Vergennes St SE
- 8807 Vergennes St SE
- 8889 Vergennes St SE
- 8897 Vergennes St SE
- 8747 Vergennes St SE
- 8841 Vergennes St SE
- 8843 Vergennes St SE
- 8739 Vergennes St SE
- 8725 Vergennes St SE
