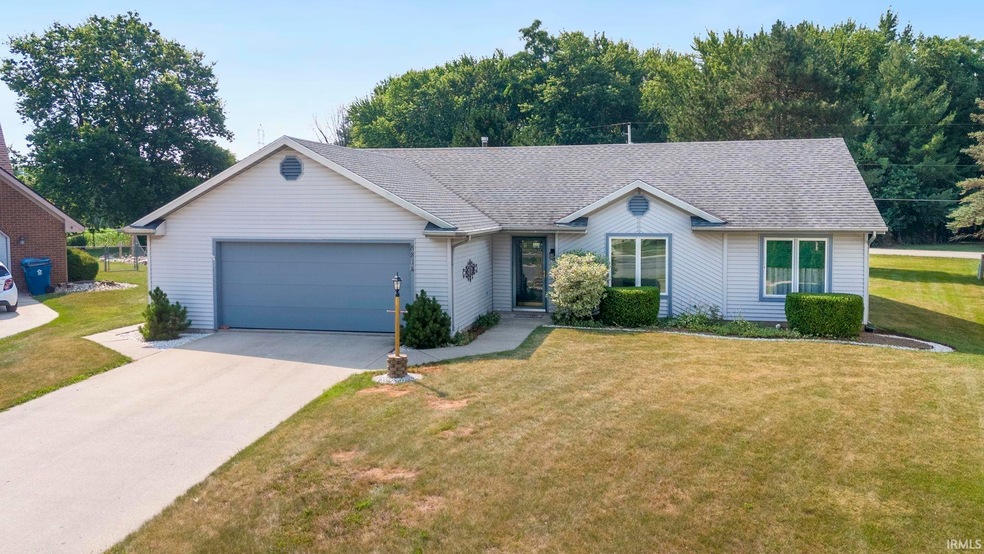
8814 Edwardsberg Place New Haven, IN 46774
Highlights
- Primary Bedroom Suite
- Cathedral Ceiling
- 2 Car Attached Garage
- Ranch Style House
- Cul-De-Sac
- Forced Air Heating and Cooling System
About This Home
As of August 20253 Bedroom 2 bath Ranch with almost 1500 Sq Ft located in a Cul de Sac with a open, spacious back yard setting. Cathedral Great Room, Heated 4 Seasons room for year round use, Primary Bedroom has full bath & walk in closet. Oversized garage for extra storage. Roof with tear off 8 years ago. All appliances including washer & dryer remain. Home is less than a 5 minute drive to Chapel Ridge Shopping, restaurants & I-469
Home Details
Home Type
- Single Family
Est. Annual Taxes
- $2,039
Year Built
- Built in 1992
Lot Details
- 0.32 Acre Lot
- Lot Dimensions are 57x134x150x179
- Cul-De-Sac
- Level Lot
HOA Fees
- $3 Monthly HOA Fees
Parking
- 2 Car Attached Garage
- Garage Door Opener
- Driveway
- Off-Street Parking
Home Design
- Ranch Style House
- Slab Foundation
- Vinyl Construction Material
Interior Spaces
- 1,479 Sq Ft Home
- Cathedral Ceiling
- Electric Oven or Range
- Electric Dryer Hookup
Bedrooms and Bathrooms
- 3 Bedrooms
- Primary Bedroom Suite
- 2 Full Bathrooms
Attic
- Storage In Attic
- Pull Down Stairs to Attic
Location
- Suburban Location
Schools
- Haley Elementary School
- Blackhawk Middle School
- Snider High School
Utilities
- Forced Air Heating and Cooling System
- Heating System Uses Gas
Community Details
- Shordon Estates Subdivision
Listing and Financial Details
- Assessor Parcel Number 02-08-35-258-006.000-085
Ownership History
Purchase Details
Home Financials for this Owner
Home Financials are based on the most recent Mortgage that was taken out on this home.Similar Homes in the area
Home Values in the Area
Average Home Value in this Area
Purchase History
| Date | Type | Sale Price | Title Company |
|---|---|---|---|
| Warranty Deed | -- | Metropolitan Title Of In |
Mortgage History
| Date | Status | Loan Amount | Loan Type |
|---|---|---|---|
| Open | $190,400 | Credit Line Revolving | |
| Closed | $109,600 | No Value Available | |
| Previous Owner | $26,606 | New Conventional | |
| Previous Owner | $60,000 | Credit Line Revolving | |
| Previous Owner | $10,000 | Credit Line Revolving | |
| Previous Owner | $52,757 | Unknown | |
| Previous Owner | $54,000 | Credit Line Revolving |
Property History
| Date | Event | Price | Change | Sq Ft Price |
|---|---|---|---|---|
| 08/25/2025 08/25/25 | Sold | $210,000 | -4.5% | $142 / Sq Ft |
| 07/16/2025 07/16/25 | Pending | -- | -- | -- |
| 07/16/2025 07/16/25 | For Sale | $219,900 | +60.5% | $149 / Sq Ft |
| 06/05/2018 06/05/18 | Sold | $137,000 | -2.1% | $93 / Sq Ft |
| 04/25/2018 04/25/18 | Pending | -- | -- | -- |
| 04/24/2018 04/24/18 | For Sale | $139,900 | -- | $95 / Sq Ft |
Tax History Compared to Growth
Tax History
| Year | Tax Paid | Tax Assessment Tax Assessment Total Assessment is a certain percentage of the fair market value that is determined by local assessors to be the total taxable value of land and additions on the property. | Land | Improvement |
|---|---|---|---|---|
| 2024 | $2,034 | $184,200 | $35,000 | $149,200 |
| 2023 | $1,823 | $176,500 | $35,000 | $141,500 |
| 2022 | $1,883 | $169,200 | $35,000 | $134,200 |
| 2021 | $1,767 | $159,600 | $20,800 | $138,800 |
| 2020 | $1,533 | $141,700 | $20,800 | $120,900 |
| 2019 | $1,328 | $125,500 | $20,800 | $104,700 |
| 2018 | $947 | $121,400 | $20,800 | $100,600 |
| 2017 | $448 | $116,900 | $20,800 | $96,100 |
| 2016 | $439 | $113,400 | $20,800 | $92,600 |
| 2014 | $417 | $102,100 | $20,800 | $81,300 |
| 2013 | $409 | $91,700 | $20,800 | $70,900 |
Agents Affiliated with this Home
-
Jack Shearer
J
Seller's Agent in 2025
Jack Shearer
Shearer REALTORS, LLC
(260) 436-7552
3 in this area
77 Total Sales
-
William Schenkel
W
Buyer's Agent in 2025
William Schenkel
Shearer REALTORS, LLC
(260) 410-4050
1 in this area
7 Total Sales
-
Andrea Gates

Seller's Agent in 2018
Andrea Gates
Coldwell Banker Real Estate Group
(260) 403-6818
8 in this area
235 Total Sales
Map
Source: Indiana Regional MLS
MLS Number: 202527786
APN: 02-08-35-258-006.000-085
- 2706 Rolling Meadows Ln
- 2621 Darwood Grove
- 3008 Hollendale Dr
- 1704 Savona Ct
- 1704 Pinelock Ct
- 1634 White Fawn Dr
- 2824 Repton Dr
- 1575 Pinelock Ct
- 7406 Oxford Ct
- 8630 Maysville Rd
- 1312 Kayenta Trail
- 8289 Caverango Blvd
- 8245 Caverango Blvd
- 9175 Landin Pointe Blvd
- 3310 Brantley Dr
- 8730 Maysville Rd
- 1395 Montura Cove Unit 5
- 1334 Kayenta Trail Unit 28
- 8130 Park State Dr
- 8267 Caverango Blvd






