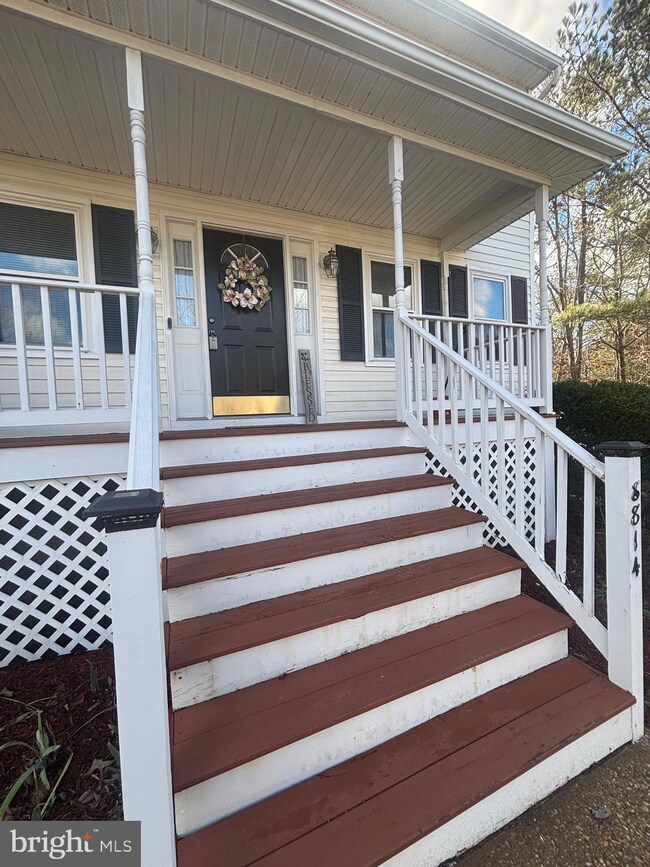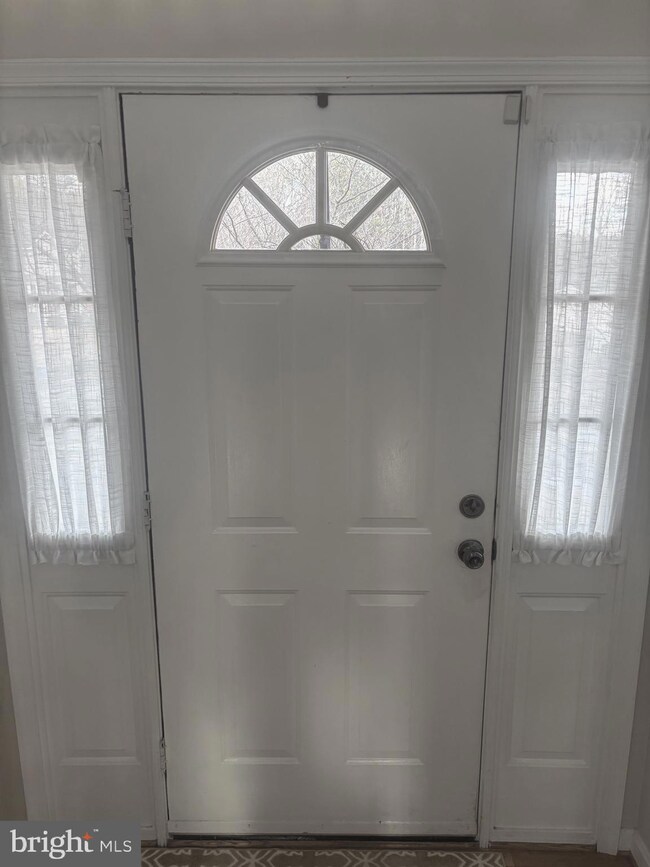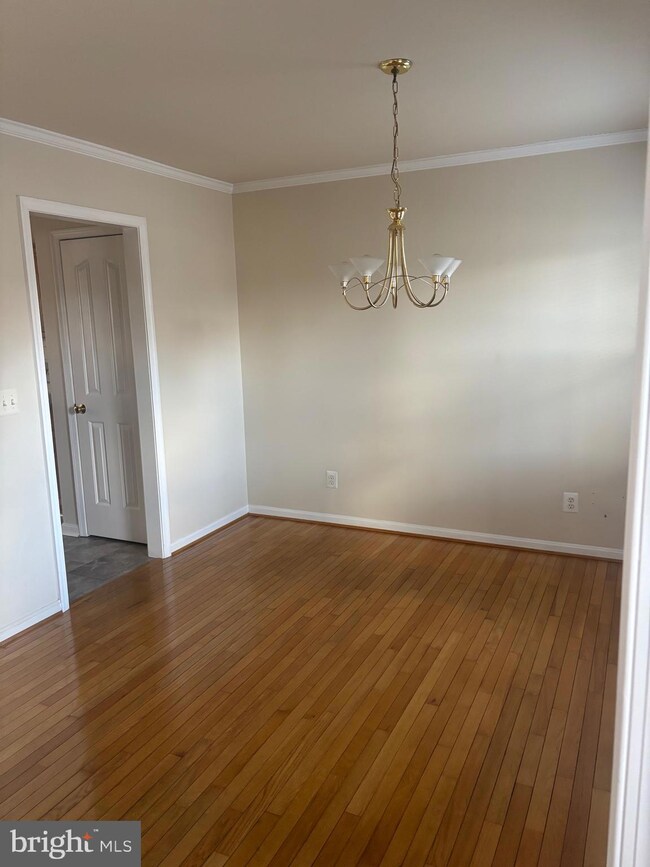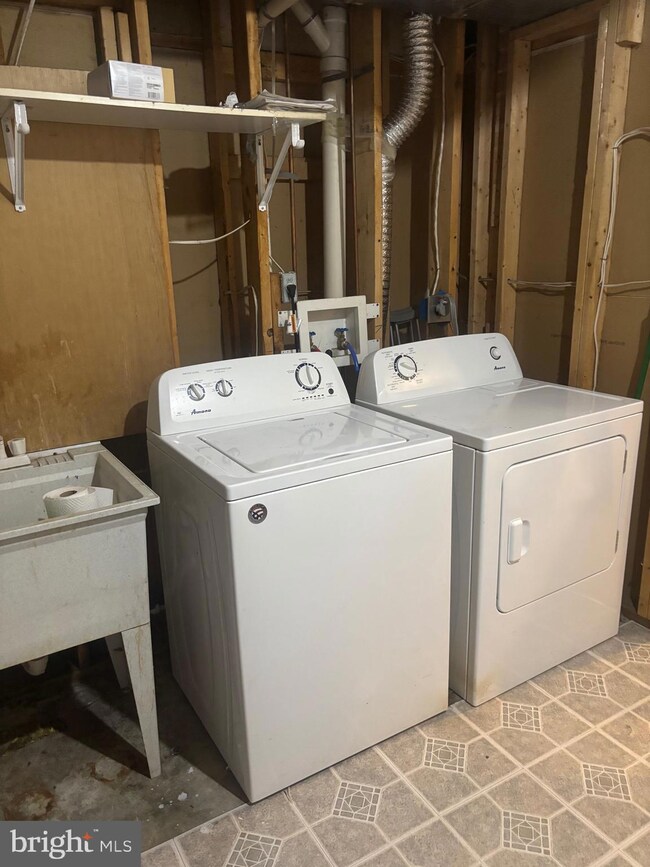
8814 Kent Ct Fredericksburg, VA 22408
Thornburg NeighborhoodHighlights
- Colonial Architecture
- Family Room Off Kitchen
- Ceiling Fan
- Formal Dining Room
- Central Heating and Cooling System
- Energy-Efficient Windows
About This Home
As of March 2025PRICED TO SELL! Needs just a little TLC. Colonial Home in Serene Cul-de-Sac Location
Welcome to this lovely colonial that embodies charm and comfort. As you approach, the inviting front porch beckons you to relax and take in the tranquil surroundings. Step inside to discover a beautifully designed interior featuring gleaming hardwood floors and an abundance of natural light.
The warm and cozy family room, complete with a electric fireplace, serves as the perfect gathering space for family and friends. The eat-in kitchen is tastefully appointed, providing a functional layout for culinary enthusiasts. Adjacent, the formal living and dining rooms boast elegant crown molding, adding a touch of sophistication and style to the entire first floor.
You'll appreciate the comfort of ceiling fans throughout, and With a new HVAC unit installed less than three years ago, you can enjoy year-round comfort and peace of mind.
This home offers a thoughtful layout, featuring three spacious bedrooms and two full bathrooms on the upper level. The finished basement provides additional recreational space, perfect for a game room, home office, or guest suite.
Step outside to your private retreat—an expansive deck overlooks the fenced rear yard, ideal for outdoor entertaining or quiet evenings under the stars. Located in a peaceful cul-de-sac, this property combines the best of suburban living with convenience, being less than 5 miles from the VRE on the North side and the new Kalahari Resort on the South side.
Schedule your showing today and experience the perfect blend of modern comfort and timeless elegance. HOME SOLD AS IS
Last Agent to Sell the Property
CTI Real Estate License #0225232719 Listed on: 02/17/2025

Home Details
Home Type
- Single Family
Est. Annual Taxes
- $2,760
Year Built
- Built in 1997
Lot Details
- 10,136 Sq Ft Lot
- Property is zoned RU
HOA Fees
- $28 Monthly HOA Fees
Home Design
- Colonial Architecture
- Block Foundation
- Vinyl Siding
Interior Spaces
- Property has 3 Levels
- Ceiling Fan
- Electric Fireplace
- Family Room Off Kitchen
- Formal Dining Room
Bedrooms and Bathrooms
Partially Finished Basement
- Heated Basement
- Laundry in Basement
- Rough-In Basement Bathroom
Parking
- 4 Parking Spaces
- 4 Driveway Spaces
Eco-Friendly Details
- Energy-Efficient Windows
Utilities
- Central Heating and Cooling System
- Electric Water Heater
- Public Septic
Community Details
- Firstservice Residential HOA
- Lancaster Gate Subdivision
Listing and Financial Details
- Tax Lot 17
- Assessor Parcel Number 50A1-17-
Ownership History
Purchase Details
Home Financials for this Owner
Home Financials are based on the most recent Mortgage that was taken out on this home.Purchase Details
Home Financials for this Owner
Home Financials are based on the most recent Mortgage that was taken out on this home.Purchase Details
Home Financials for this Owner
Home Financials are based on the most recent Mortgage that was taken out on this home.Similar Homes in Fredericksburg, VA
Home Values in the Area
Average Home Value in this Area
Purchase History
| Date | Type | Sale Price | Title Company |
|---|---|---|---|
| Warranty Deed | $431,000 | Old Republic National Title In | |
| Warranty Deed | $259,900 | Cardinal Title Group Llc | |
| Warranty Deed | $284,900 | -- |
Mortgage History
| Date | Status | Loan Amount | Loan Type |
|---|---|---|---|
| Open | $398,294 | New Conventional | |
| Previous Owner | $262,525 | New Conventional | |
| Previous Owner | $227,400 | New Conventional | |
| Previous Owner | $240,000 | New Conventional | |
| Previous Owner | $20,000 | Stand Alone Second | |
| Previous Owner | $256,400 | New Conventional |
Property History
| Date | Event | Price | Change | Sq Ft Price |
|---|---|---|---|---|
| 03/11/2025 03/11/25 | Sold | $431,000 | +1.4% | $186 / Sq Ft |
| 02/19/2025 02/19/25 | Pending | -- | -- | -- |
| 02/17/2025 02/17/25 | For Sale | $425,000 | +63.5% | $183 / Sq Ft |
| 08/25/2017 08/25/17 | Sold | $259,900 | 0.0% | $112 / Sq Ft |
| 07/04/2017 07/04/17 | Pending | -- | -- | -- |
| 06/13/2017 06/13/17 | For Sale | $259,900 | -- | $112 / Sq Ft |
Tax History Compared to Growth
Tax History
| Year | Tax Paid | Tax Assessment Tax Assessment Total Assessment is a certain percentage of the fair market value that is determined by local assessors to be the total taxable value of land and additions on the property. | Land | Improvement |
|---|---|---|---|---|
| 2025 | $2,760 | $375,900 | $135,000 | $240,900 |
| 2024 | $2,760 | $375,900 | $135,000 | $240,900 |
| 2023 | $2,344 | $303,700 | $100,000 | $203,700 |
| 2022 | $60 | $303,700 | $100,000 | $203,700 |
| 2021 | $57 | $262,500 | $85,000 | $177,500 |
| 2020 | $57 | $262,500 | $85,000 | $177,500 |
| 2019 | $56 | $234,800 | $70,000 | $164,800 |
| 2018 | $1,956 | $234,800 | $70,000 | $164,800 |
| 2017 | $52 | $223,100 | $65,000 | $158,100 |
| 2016 | -- | $223,100 | $65,000 | $158,100 |
| 2015 | -- | $202,100 | $60,000 | $142,100 |
| 2014 | -- | $202,100 | $60,000 | $142,100 |
Agents Affiliated with this Home
-
T
Seller's Agent in 2025
Tammy Turner Williams
CTI Real Estate
-
T
Buyer's Agent in 2025
Tia Richards
Keller Williams Realty
-
A
Seller's Agent in 2017
Annette Roberts
RE/MAX
-
J
Seller Co-Listing Agent in 2017
James Hedge
RE/MAX
-
D
Buyer's Agent in 2017
David Crosser
Samson Properties
Map
Source: Bright MLS
MLS Number: VASP2030272
APN: 50A-1-17
- 8804 Kent Ct
- 8802 Dundee Dr
- 3920 Lancaster Ring Rd
- 0 Shoreline Dr Unit VALA2005162
- 3503 Lancaster Ring Rd
- 4511 Cornwall Ct
- 6437 MORRIS ROAD Indian Acres
- 5005 Bigleaf Rd
- 9703 Buckthorn Terrace
- 9703 Buckthorn Terrace
- 9703 Buckthorn Terrace
- 9121 Creek Bottom Ln
- 01 Buckthorn Terrace
- 02 Buckthorn Terrace
- 03 Buckthorn Terrace
- 9511 Maidenhair Ave
- 9507 Maidenhair Ave
- 9003 Walnut Hill Rd
- 9402 Hickory Hill Dr
- 3606 Summit Crossing Rd






