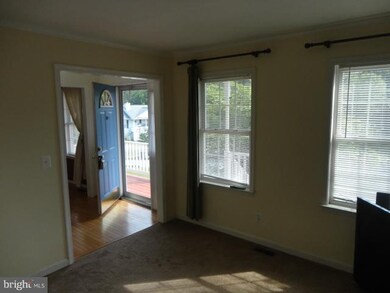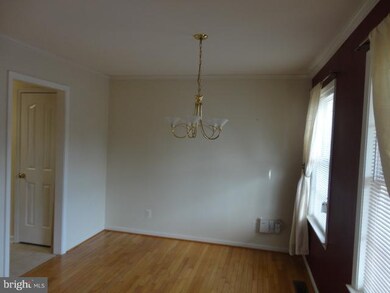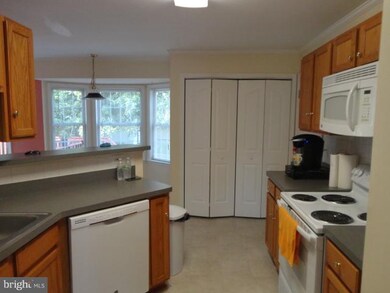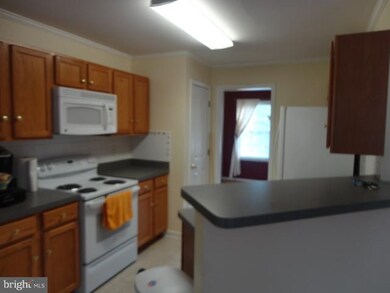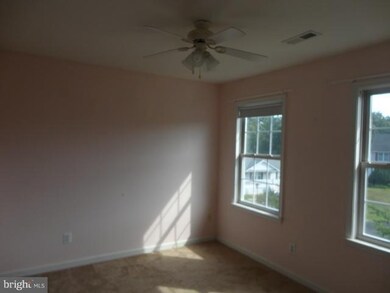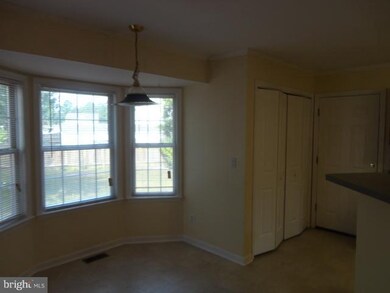
8814 Kent Ct Fredericksburg, VA 22408
Thornburg NeighborhoodHighlights
- Colonial Architecture
- Wood Flooring
- Cooling Available
- Traditional Floor Plan
- Breakfast Area or Nook
- Shed
About This Home
As of March 2025Culdesac. 2 Story colonial with a full basement. Living rm, dining rm, family rm, kitchen, breakfast room, 3 bedrooms up and two full baths, finished basement. Deck. Fenced rear yard. Full front porch.
Last Agent to Sell the Property
RE/MAX Cornerstone Realty License #0225035296 Listed on: 06/13/2017

Co-Listed By
James Hedge
RE/MAX Cornerstone Realty License #0225166064
Last Buyer's Agent
David Crosser
Samson Properties License #MRIS:3082084

Home Details
Home Type
- Single Family
Est. Annual Taxes
- $1,896
Year Built
- Built in 1997
Lot Details
- 10,136 Sq Ft Lot
- Property is in very good condition
- Property is zoned RU
HOA Fees
- $25 Monthly HOA Fees
Parking
- Off-Street Parking
Home Design
- Colonial Architecture
- Frame Construction
Interior Spaces
- Property has 3 Levels
- Traditional Floor Plan
- Ceiling Fan
- Fireplace Mantel
- Dining Area
- Wood Flooring
- Finished Basement
Kitchen
- Breakfast Area or Nook
- Stove
- Ice Maker
- Dishwasher
- Disposal
Bedrooms and Bathrooms
- 4 Bedrooms
- 2.5 Bathrooms
Outdoor Features
- Shed
Schools
- Riverview Elementary School
- Thornburg Middle School
- Massaponax High School
Utilities
- Cooling Available
- Heat Pump System
- Electric Water Heater
- Septic Tank
Community Details
- Lancaster Gate Subdivision
Listing and Financial Details
- Tax Lot 17
- Assessor Parcel Number 50A1-17-
Ownership History
Purchase Details
Home Financials for this Owner
Home Financials are based on the most recent Mortgage that was taken out on this home.Purchase Details
Home Financials for this Owner
Home Financials are based on the most recent Mortgage that was taken out on this home.Purchase Details
Home Financials for this Owner
Home Financials are based on the most recent Mortgage that was taken out on this home.Similar Homes in Fredericksburg, VA
Home Values in the Area
Average Home Value in this Area
Purchase History
| Date | Type | Sale Price | Title Company |
|---|---|---|---|
| Warranty Deed | $431,000 | Old Republic National Title In | |
| Warranty Deed | $259,900 | Cardinal Title Group Llc | |
| Warranty Deed | $284,900 | -- |
Mortgage History
| Date | Status | Loan Amount | Loan Type |
|---|---|---|---|
| Open | $398,294 | New Conventional | |
| Previous Owner | $262,525 | New Conventional | |
| Previous Owner | $227,400 | New Conventional | |
| Previous Owner | $240,000 | New Conventional | |
| Previous Owner | $20,000 | Stand Alone Second | |
| Previous Owner | $256,400 | New Conventional |
Property History
| Date | Event | Price | Change | Sq Ft Price |
|---|---|---|---|---|
| 03/11/2025 03/11/25 | Sold | $431,000 | +1.4% | $186 / Sq Ft |
| 02/19/2025 02/19/25 | Pending | -- | -- | -- |
| 02/17/2025 02/17/25 | For Sale | $425,000 | +63.5% | $183 / Sq Ft |
| 08/25/2017 08/25/17 | Sold | $259,900 | 0.0% | $112 / Sq Ft |
| 07/04/2017 07/04/17 | Pending | -- | -- | -- |
| 06/13/2017 06/13/17 | For Sale | $259,900 | -- | $112 / Sq Ft |
Tax History Compared to Growth
Tax History
| Year | Tax Paid | Tax Assessment Tax Assessment Total Assessment is a certain percentage of the fair market value that is determined by local assessors to be the total taxable value of land and additions on the property. | Land | Improvement |
|---|---|---|---|---|
| 2024 | $2,760 | $375,900 | $135,000 | $240,900 |
| 2023 | $2,344 | $303,700 | $100,000 | $203,700 |
| 2022 | $60 | $303,700 | $100,000 | $203,700 |
| 2021 | $57 | $262,500 | $85,000 | $177,500 |
| 2020 | $57 | $262,500 | $85,000 | $177,500 |
| 2019 | $56 | $234,800 | $70,000 | $164,800 |
| 2018 | $1,956 | $234,800 | $70,000 | $164,800 |
| 2017 | $52 | $223,100 | $65,000 | $158,100 |
| 2016 | -- | $223,100 | $65,000 | $158,100 |
| 2015 | -- | $202,100 | $60,000 | $142,100 |
| 2014 | -- | $202,100 | $60,000 | $142,100 |
Agents Affiliated with this Home
-
Tammy Turner Williams

Seller's Agent in 2025
Tammy Turner Williams
CTI Real Estate
(571) 229-2196
2 in this area
11 Total Sales
-
Tia Richards

Buyer's Agent in 2025
Tia Richards
Keller Williams Chantilly Ventures, LLC
(571) 288-4902
2 in this area
21 Total Sales
-
Annette Roberts

Seller's Agent in 2017
Annette Roberts
RE/MAX
(540) 361-1977
6 in this area
174 Total Sales
-

Seller Co-Listing Agent in 2017
James Hedge
RE/MAX
-

Buyer's Agent in 2017
David Crosser
Samson Properties
(540) 621-5222
Map
Source: Bright MLS
MLS Number: 1000839419
APN: 50A-1-17
- 8802 Dundee Dr
- 3227 Lancaster Ring Rd
- 4217 Saint Catherines Ct
- 3805 Lancaster Ring Rd
- 0 Shoreline Dr Unit VALA2005162
- 4401 Wexham Ct
- 3503 Lancaster Ring Rd
- 4117 Dartmoor Ct
- 3416 Lancaster Ring Rd
- 4316 Massaponax Church Rd
- 4724 Torrey Ln
- 3812 Summit Crossing Rd
- 6437 MORRIS ROAD Indian Acres
- 3715 Summit Crossing Rd
- 5005 Bigleaf Rd
- 9121 Creek Bottom Ln
- 9103 Creek Bottom Ln
- 9107 Creek Bottom Ln
- 9109 Creek Bottom Ln
- 5027 Bigleaf Rd

