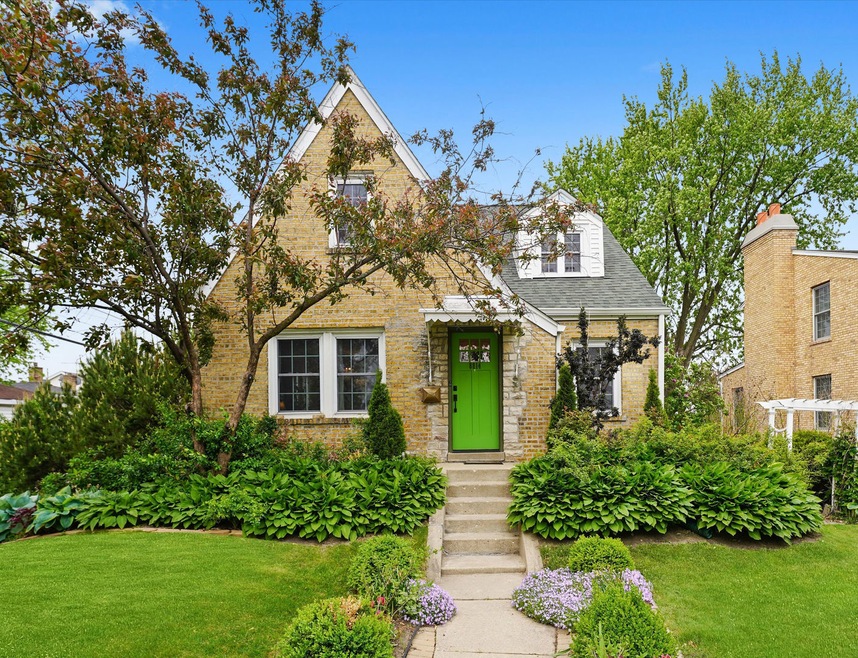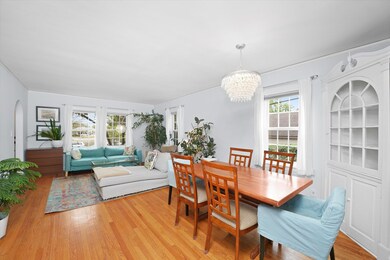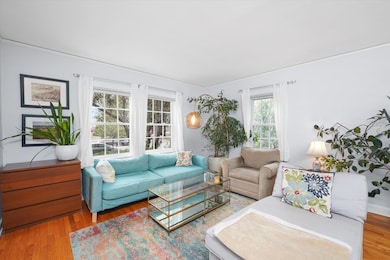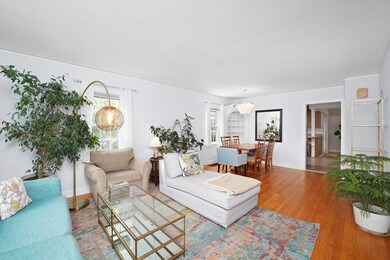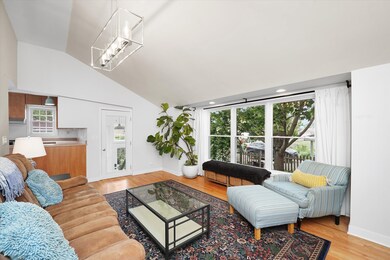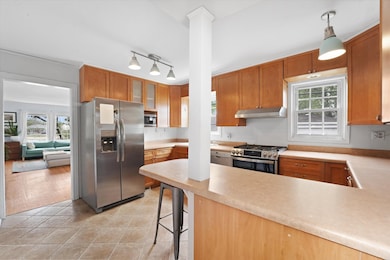
8814 Sayre Ave Morton Grove, IL 60053
Estimated payment $3,787/month
Highlights
- Cape Cod Architecture
- Landscaped Professionally
- Wood Flooring
- Hynes Elementary School Rated A
- Property is near a park
- Main Floor Bedroom
About This Home
Beautiful 4-Bedroom Cape Cod in a great location with lovely gardens. Well maintained, and many upgrades, including two bedroom suites with full bathrooms. Bright interior, original built-ins, hardwood floors throughout. Newly painted, neutral decor. Lots of counter space and cabinets in the kitchen, with newer, high-end refrigerator, oven, and dishwasher. Spacious and sun-filled family room addition. Major renovation to family room and upstairs bathrooms completed in 2018. New roof (2021), furnace replaced (2018), tankless water heater (2022), patio (2019), and much more. First floor has two bedrooms, and a full bathroom. Second floor has two bedrooms and two full bathrooms. Fenced backyard. Landscaping has been lovingly cared-for by gardening enthusiasts. Two-car garage. Conveniently located near transportation, shopping, and parks. This home is ready for you to move in and enjoy!
Home Details
Home Type
- Single Family
Est. Annual Taxes
- $9,163
Year Built
- Built in 1942 | Remodeled in 2018
Lot Details
- 7,405 Sq Ft Lot
- Lot Dimensions are 60 x 130
- Fenced
- Landscaped Professionally
- Paved or Partially Paved Lot
Parking
- 2 Car Garage
- Driveway
- Parking Included in Price
Home Design
- Cape Cod Architecture
- Brick Exterior Construction
- Asphalt Roof
- Concrete Perimeter Foundation
Interior Spaces
- 1,898 Sq Ft Home
- 2-Story Property
- Ceiling Fan
- Gas Log Fireplace
- Tilt-In Windows
- Window Treatments
- Entrance Foyer
- Family Room with Fireplace
- Combination Dining and Living Room
- Carbon Monoxide Detectors
Kitchen
- Range
- Dishwasher
- Disposal
Flooring
- Wood
- Ceramic Tile
Bedrooms and Bathrooms
- 4 Bedrooms
- 4 Potential Bedrooms
- Main Floor Bedroom
- Walk-In Closet
- Bathroom on Main Level
- 3 Full Bathrooms
- Separate Shower
Laundry
- Laundry Room
- Dryer
- Washer
Basement
- Basement Fills Entire Space Under The House
- Sump Pump
Schools
- Hynes Elementary School
- Golf Middle School
- Niles North High School
Utilities
- Forced Air Heating and Cooling System
- Heating System Uses Natural Gas
- 100 Amp Service
- Lake Michigan Water
- Cable TV Available
Additional Features
- Air Exchanger
- Property is near a park
Community Details
- Cape Cod
Map
Home Values in the Area
Average Home Value in this Area
Tax History
| Year | Tax Paid | Tax Assessment Tax Assessment Total Assessment is a certain percentage of the fair market value that is determined by local assessors to be the total taxable value of land and additions on the property. | Land | Improvement |
|---|---|---|---|---|
| 2024 | $8,727 | $37,319 | $10,530 | $26,789 |
| 2023 | $8,727 | $37,319 | $10,530 | $26,789 |
| 2022 | $8,727 | $37,319 | $10,530 | $26,789 |
| 2021 | $9,307 | $34,758 | $7,410 | $27,348 |
| 2020 | $9,206 | $34,758 | $7,410 | $27,348 |
| 2019 | $9,193 | $38,620 | $7,410 | $31,210 |
| 2018 | $6,407 | $25,464 | $6,435 | $19,029 |
| 2017 | $6,449 | $25,464 | $6,435 | $19,029 |
| 2016 | $7,459 | $29,512 | $6,435 | $23,077 |
| 2015 | $5,863 | $21,989 | $5,460 | $16,529 |
| 2014 | $5,766 | $21,989 | $5,460 | $16,529 |
| 2013 | $5,649 | $21,989 | $5,460 | $16,529 |
Property History
| Date | Event | Price | Change | Sq Ft Price |
|---|---|---|---|---|
| 05/23/2025 05/23/25 | Pending | -- | -- | -- |
| 05/22/2025 05/22/25 | For Sale | $540,000 | +61.2% | $285 / Sq Ft |
| 09/05/2018 09/05/18 | Sold | $335,000 | -2.9% | $191 / Sq Ft |
| 07/11/2018 07/11/18 | Pending | -- | -- | -- |
| 07/06/2018 07/06/18 | Price Changed | $344,900 | -2.8% | $196 / Sq Ft |
| 06/19/2018 06/19/18 | For Sale | $354,900 | +9.2% | $202 / Sq Ft |
| 08/09/2013 08/09/13 | Sold | $325,000 | -7.1% | $185 / Sq Ft |
| 07/21/2013 07/21/13 | Pending | -- | -- | -- |
| 06/17/2013 06/17/13 | Price Changed | $349,900 | +0.3% | $199 / Sq Ft |
| 06/17/2013 06/17/13 | Price Changed | $349,000 | -5.4% | $199 / Sq Ft |
| 05/23/2013 05/23/13 | Price Changed | $369,000 | -2.6% | $210 / Sq Ft |
| 05/08/2013 05/08/13 | For Sale | $379,000 | -- | $216 / Sq Ft |
Purchase History
| Date | Type | Sale Price | Title Company |
|---|---|---|---|
| Warranty Deed | $335,000 | Citywide Title Corporation | |
| Warranty Deed | $325,000 | Chicago Title Insurance Comp | |
| Interfamily Deed Transfer | -- | Prism Title | |
| Interfamily Deed Transfer | -- | Centennial Title Incorporate | |
| Warranty Deed | $300,000 | -- | |
| Warranty Deed | $190,000 | -- |
Mortgage History
| Date | Status | Loan Amount | Loan Type |
|---|---|---|---|
| Open | $55,000 | New Conventional | |
| Open | $355,000 | New Conventional | |
| Previous Owner | $327,740 | New Conventional | |
| Previous Owner | $155,000 | New Conventional | |
| Previous Owner | $291,500 | New Conventional | |
| Previous Owner | $308,000 | Unknown | |
| Previous Owner | $302,500 | Unknown | |
| Previous Owner | $303,100 | New Conventional | |
| Previous Owner | $29,000 | Credit Line Revolving | |
| Previous Owner | $265,000 | New Conventional | |
| Previous Owner | $239,900 | Unknown | |
| Previous Owner | $152,000 | No Value Available | |
| Closed | $30,000 | No Value Available |
Similar Homes in the area
Source: Midwest Real Estate Data (MRED)
MLS Number: 12368018
APN: 10-18-319-041-0000
- 6950 Dempster St
- 8661 N National Ave
- 8640 Waukegan Rd Unit 227
- 8620 Waukegan Rd Unit 405
- 8610 N Waukegan Rd Unit 402W
- 7013 W Greenleaf Ave
- 6828 Prairie St
- 7202 W Crain St
- 8833 Birch Ave
- 7203 W Lill St
- 6817 Church St
- 9120 Birch Ave
- 7151 Church St
- 6909 Beckwith Rd
- 6727 Beckwith Rd
- 6842 Beckwith Rd
- 8761 N Olcott Ave
- 8633 N Olcott Ave
- 6802 Lyons St
- 8252 N Caldwell Ave
