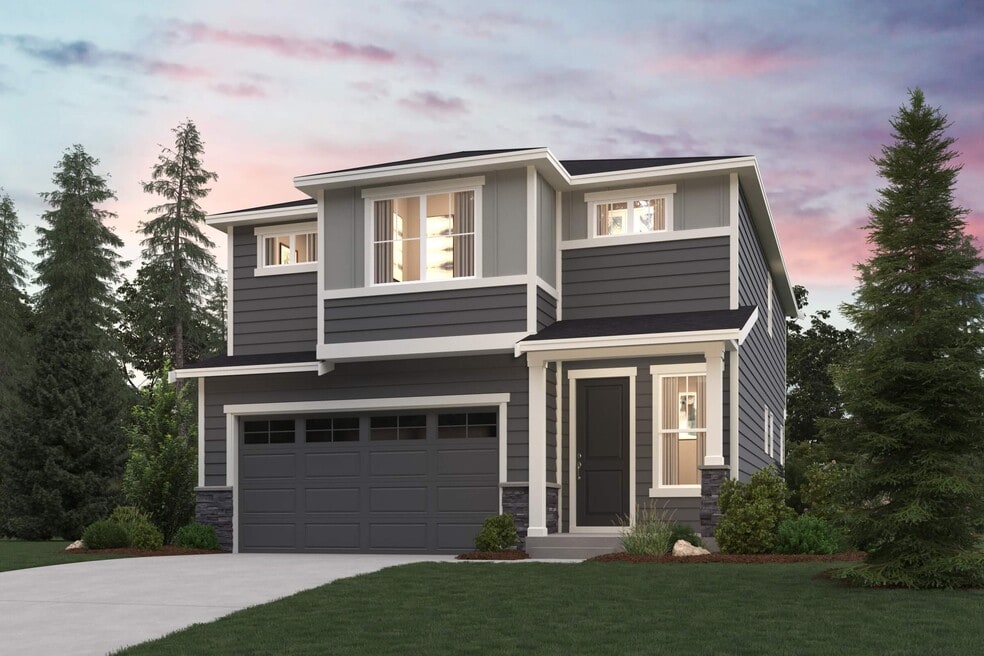
Estimated payment $3,759/month
Highlights
- New Construction
- Laundry Room
- No Interior Steps
- Park
About This Home
Experience two stories of thoughtfully designed space in Heritage Heights' Stella floor plan. The main level offers an open-concept great room with a convenient half bathroom, spacious island and full pantry in the kitchen area, and access to the charming outdoor space. Head up the stairs, with an optional open rail, to the second-floor loft. From here, you can access the full laundry room, as well as all four bedrooms. The primary suite stands out with an en-suite bathroom, boasting a dual-sink vanity and bathtub, plus a roomy walk-in closet. Blending both style and comfort, the Stella ensures a harmonious existence!
Builder Incentives
Hometown Heroes WAS 2025
NterNow - WAS
Sales Office
| Monday - Tuesday |
10:00 AM - 5:00 PM
|
| Wednesday |
1:00 PM - 5:00 PM
|
| Thursday - Sunday |
10:00 AM - 5:00 PM
|
Home Details
Home Type
- Single Family
Parking
- 2 Car Garage
Home Design
- New Construction
Interior Spaces
- 2-Story Property
- Laundry Room
Bedrooms and Bathrooms
- 4 Bedrooms
Accessible Home Design
- No Interior Steps
Community Details
- Park
Map
Other Move In Ready Homes in Heritage Heights
About the Builder
- 8816 126th St E
- 9319 128th St E
- 8819 126th Street Ct E
- 8815 126th Street Ct E
- 8812 126th Street Ct E
- 8807 126th Street Ct E
- 8723 126th Street Ct E
- Heritage Heights
- 13728 7th St SW
- 13724 7th St SW
- 15212 106th Ave E
- 15310 106th Ave E
- 7304 7306 112th St E
- Meadow Brook
- 13201 62nd Ave E
- 113 27th Ave SE
- 10516 62nd Ave E
- 15207 106th Ave E
- 15306 106th Ave E
- 15314 106th Ave E
