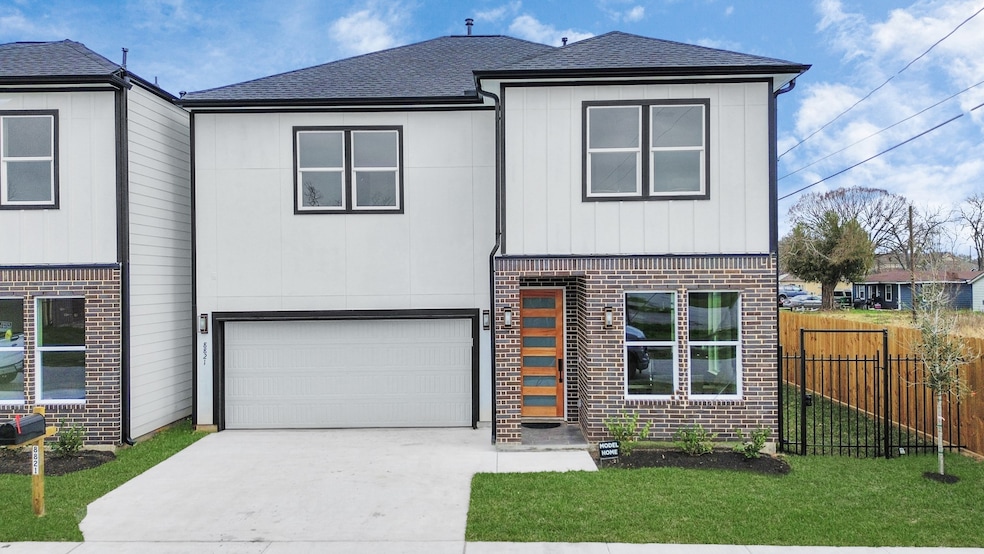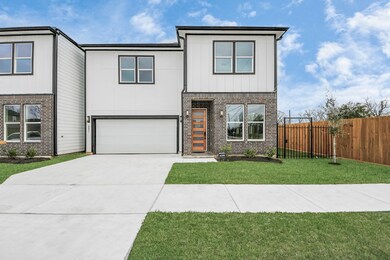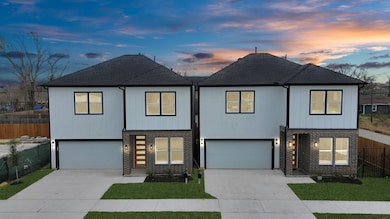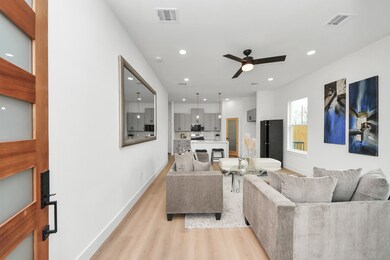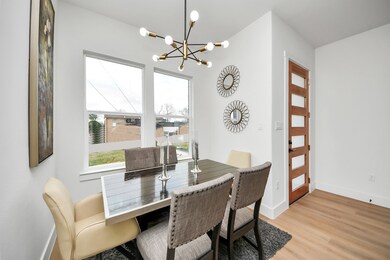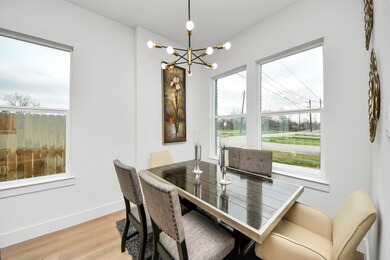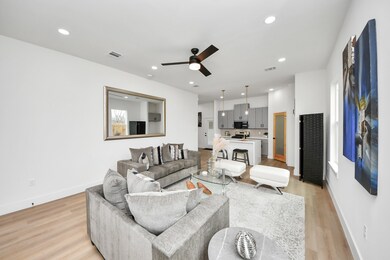
8815 Edgar St Houston, TX 77051
Sunnyside NeighborhoodEstimated payment $1,706/month
Highlights
- New Construction
- Private Yard
- 2 Car Attached Garage
- Contemporary Architecture
- Family Room Off Kitchen
- 4-minute walk to Sunnyside Park
About This Home
WELCOME TO BRINKLEY ESTATES! Gorgeous modern freestanding homes located near MEDICAL CENTER w/ 3 bedrooms, 2.5 baths. Enter to find a modern 2-story home that includes an amazing open floor plan, luxury vinyl plank floors, and a SPACIOUS fenced-in backyard. The neutral paint and oversized windows combined with the abundance of natural light make the interior features of the house look spectacular. Entertainment-ready, the gourmet kitchen has stainless steel appliances, QUARTZ countertops, stylish cabinetry, tile backsplash, a center WATERFALL island w/seating, a pantry, and a gas range. Upstairs boasts a spacious owner’s suite with BIG WINDOWS, a walk-in closet, and an ensuite owner’s bathroom with a LUXURY shower with floor to ceiling tile and upgraded double vanity. Nested minutes from DOWNTOWN with easy access to key intersections I-610, Hwy-288, and I-45. NO HOA. MOVE IN READY!
Home Details
Home Type
- Single Family
Est. Annual Taxes
- $1,012
Year Built
- Built in 2025 | New Construction
Lot Details
- 2,700 Sq Ft Lot
- Private Yard
Parking
- 2 Car Attached Garage
Home Design
- Contemporary Architecture
- Brick Exterior Construction
- Slab Foundation
- Composition Roof
- Vinyl Siding
Interior Spaces
- 1,620 Sq Ft Home
- 2-Story Property
- Crown Molding
- Ceiling Fan
- Family Room Off Kitchen
- Living Room
- Utility Room
- Washer and Gas Dryer Hookup
Kitchen
- Electric Oven
- Gas Range
- Microwave
- Dishwasher
- Kitchen Island
- Disposal
Flooring
- Tile
- Vinyl Plank
- Vinyl
Bedrooms and Bathrooms
- 3 Bedrooms
- En-Suite Primary Bedroom
- Double Vanity
Home Security
- Prewired Security
- Fire and Smoke Detector
Eco-Friendly Details
- Energy-Efficient HVAC
- Energy-Efficient Thermostat
Schools
- Bastian Elementary School
- Attucks Middle School
- Worthing High School
Utilities
- Central Heating and Cooling System
- Heating System Uses Gas
- Programmable Thermostat
Community Details
- Built by Think Beyond Construction
- Binkley Estates Subdivision
Map
Home Values in the Area
Average Home Value in this Area
Tax History
| Year | Tax Paid | Tax Assessment Tax Assessment Total Assessment is a certain percentage of the fair market value that is determined by local assessors to be the total taxable value of land and additions on the property. | Land | Improvement |
|---|---|---|---|---|
| 2024 | $964 | $46,080 | $46,080 | -- |
Property History
| Date | Event | Price | Change | Sq Ft Price |
|---|---|---|---|---|
| 08/26/2025 08/26/25 | For Rent | $2,300 | 0.0% | -- |
| 07/16/2025 07/16/25 | For Sale | $299,990 | -- | $185 / Sq Ft |
Similar Homes in Houston, TX
Source: Houston Association of REALTORS®
MLS Number: 62437990
APN: 1470940010004
- 8817 & 8819 Edgar St
- 4401 Alvin St
- 4338 Brinkley St Unit A/B
- 4511 Alvin St
- 4118 Alvin St
- 4139 Brinkley St Unit A/B
- 4516 Maggie St
- 4418 Davenport St
- 4358 Larkspur St
- 4516 Galesburg St Unit A
- 4210 Alvin St
- 4347 Clover St
- 4337 Clover St Unit A-B
- 4533 Larkspur St Unit A/B
- 4406 Aledo St
- 4522 Larkspur St
- 4211 Knoxville St
- 9014 Ferdinand St
- 9022 Ferdinand St
- 4607 Larkspur St
- 4414 Knoxville St
- 4435 Maggie St Unit B
- 4508 Maggie St Unit A
- 4512 Maggie St Unit B
- 4410 Larkspur St Unit B
- 4306 Maggie St Unit A
- 4221 Alvin St Unit B
- 4221 Alvin St Unit A
- 8924 Ferdinand St
- 4618 Davenport St Unit B
- 4218 Knoxville St
- 4425 Clover St Unit 1
- 4438 Aledo St
- 4521 Clover St
- 4632 Brinkley St Unit A
- 8663 Duane St Unit A
- 4525 Davenport St
- 4146 Brinkley St
- 4221 Clover St
- 4512 Mallow St
