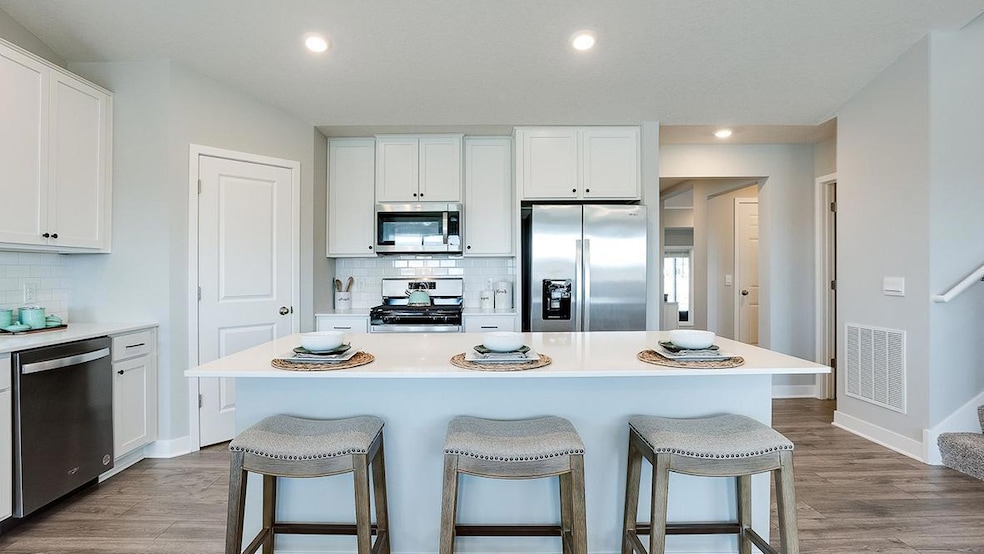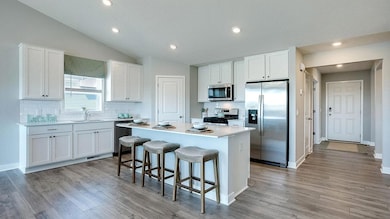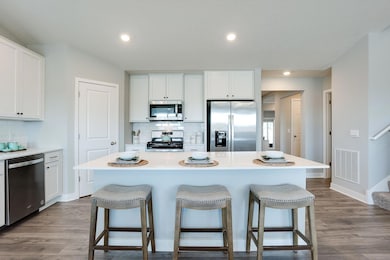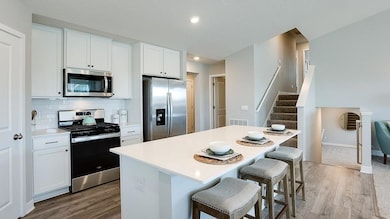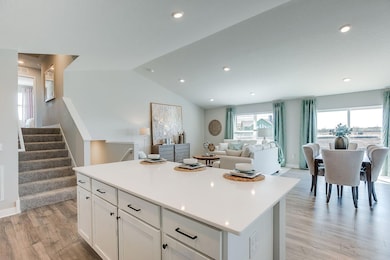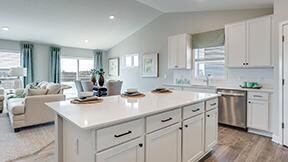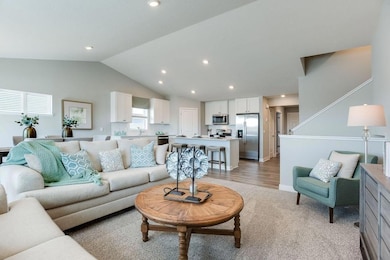8815 Jorgensen Ave S Cottage Grove, MN 55016
Estimated payment $2,991/month
Highlights
- New Construction
- No HOA
- The kitchen features windows
- Vaulted Ceiling
- Stainless Steel Appliances
- Porch
About This Home
Ask how you can receive a 4.99% Government or 5.50% Conventional 30 yr fixed rate mortgage PLUS up to $5,000 in closing costs on this home! Welcome home to the Finnegan, featuring an open concept floor plan on the main level, White cabinets, quartz kitchen countertops, stainless appliances, electric fireplace, souring vaulted ceilings, and a finished basement! The luxury primary suite includes a spacious bath, two walk-in closets, and quartz countertops. The completed lower level provides a large family room, bedroom, and full bath, along with ample storage space. A smart home package and new home warranty awaits you on this fantastic Walkout home site. Fully sodded yard as well as irrigation included! The Ravine Crossing community has NO HOA, and is a perfect blend of the country feel, while still being less than 5 minutes from all grocery stores and retail shops within the area! Don’t forget about the parks and walking trails around the community - Ravine Regional Park, Woodridge Park, and Arbor Meadows Park, are but just a few of the amazing local parks in Cottage Grove. Don’t miss this unique opportunity to call this home!
Home Details
Home Type
- Single Family
Est. Annual Taxes
- $866
Year Built
- Built in 2025 | New Construction
Lot Details
- 8,712 Sq Ft Lot
- Lot Dimensions are 64x129x65x125
Parking
- 3 Car Attached Garage
- Garage Door Opener
Home Design
- Split Level Home
- Flex
- Pitched Roof
- Architectural Shingle Roof
- Shake Siding
- Vinyl Siding
Interior Spaces
- 2,402 Sq Ft Home
- Vaulted Ceiling
- Circulating Fireplace
- Electric Fireplace
- Entrance Foyer
- Family Room
- Living Room with Fireplace
- Dining Room
- Storage Room
- Washer and Dryer Hookup
- Utility Room
Kitchen
- Range
- Microwave
- Dishwasher
- Stainless Steel Appliances
- ENERGY STAR Qualified Appliances
- The kitchen features windows
Bedrooms and Bathrooms
- 4 Bedrooms
- Walk-In Closet
Finished Basement
- Walk-Out Basement
- Drainage System
- Sump Pump
- Drain
- Crawl Space
- Basement Storage
Utilities
- Forced Air Heating and Cooling System
- Humidifier
- Vented Exhaust Fan
- Underground Utilities
- 200+ Amp Service
Additional Features
- Air Exchanger
- Porch
- Sod Farm
Community Details
- No Home Owners Association
- Built by D.R. HORTON
- Ravine Crossing Community
- Ravine Crossing Subdivision
Listing and Financial Details
- Property Available on 2/6/26
- Assessor Parcel Number 1502721440046
Map
Home Values in the Area
Average Home Value in this Area
Tax History
| Year | Tax Paid | Tax Assessment Tax Assessment Total Assessment is a certain percentage of the fair market value that is determined by local assessors to be the total taxable value of land and additions on the property. | Land | Improvement |
|---|---|---|---|---|
| 2024 | $866 | $125,000 | $125,000 | $0 |
| 2023 | $866 | $17,800 | $17,800 | $0 |
Property History
| Date | Event | Price | List to Sale | Price per Sq Ft |
|---|---|---|---|---|
| 11/10/2025 11/10/25 | For Sale | $555,000 | -- | $231 / Sq Ft |
Purchase History
| Date | Type | Sale Price | Title Company |
|---|---|---|---|
| Special Warranty Deed | $1,560,000 | None Listed On Document | |
| Deed | $1,560,000 | -- |
Source: NorthstarMLS
MLS Number: 6816302
APN: 15-027-21-44-0046
- 8803 Jorgensen Ave S
- 8827 Jorgensen Ave S
- 8804 Jorgensen Ave S
- 8816 Jorgensen Ave S
- 8828 Jorgensen Ave S
- 8839 Jorgensen Ave S
- 8813 Jules Ave S
- The Bryant II Plan at Ravine Crossing
- The Rushmore Plan at Ravine Crossing
- The Finnegan Plan at Ravine Crossing
- 8963 Joliet Ave S
- The Cameron II Plan at Ravine Crossing
- 8769 Jewel Ave S
- 9603 82nd St S
- 9159 Jeffery Ave S
- 8426 Kimbro Ave S
- 8011 Jergen Ave S
- 8479 Ivywood Ave S
- 8215 Janero Ave S
- 9455 Jarrod Ave S
- 8525 Ivywood Ave S
- 8605 Ivywood Ave S
- 8240 E Point Douglas Rd S
- 7173 Joplin Ave S
- 8120 E Point Douglas Rd S
- 8496 Harkness Rd S
- 7550 80th St
- 7750 Hinton Ave S
- 7752 Hemingway Ave S
- 7920 Hearthside Ave
- 8314 67th St S
- 6435 Inspire Cir S
- 9712 Hames Ct S
- 7689 Hardwood Ave S
- 7445 Timber Crest Dr S
- 7416 Aspen Cove S
- 8412 Grange Blvd
- 5289 Long Pointe Pass
- 5285 Long Pointe Pass
- 10108 Sunbird Cir
