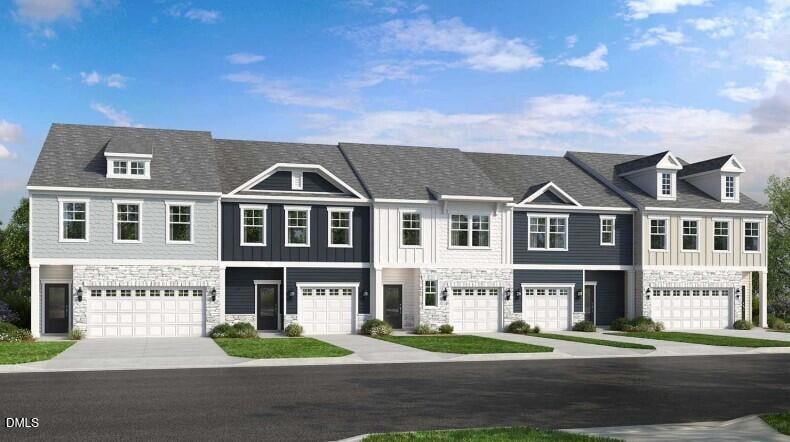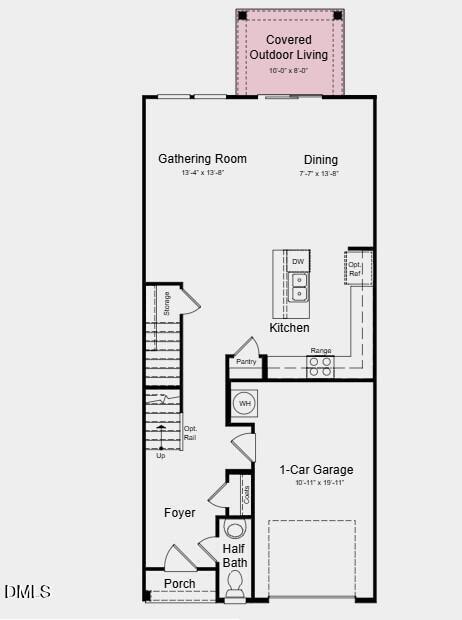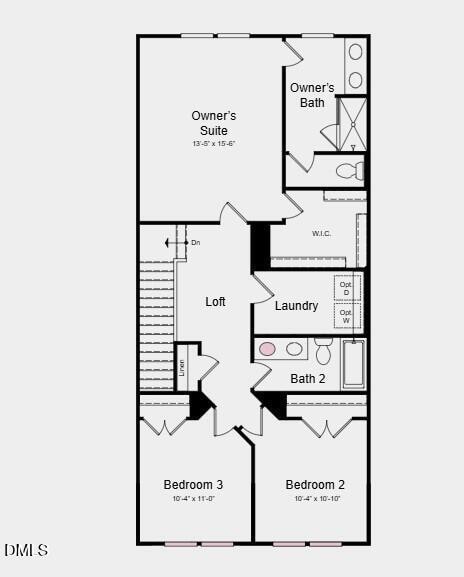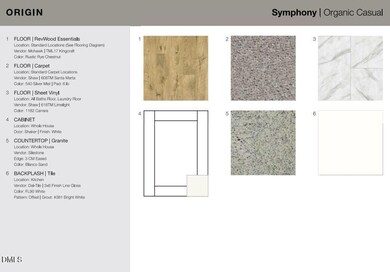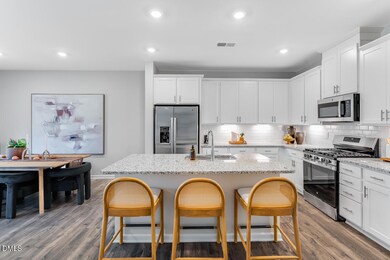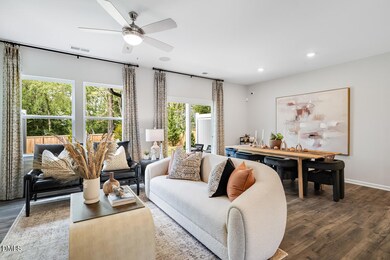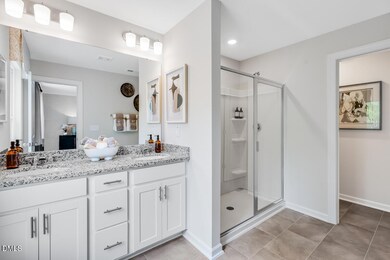8815 Malmesbury Ln Wake Forest, NC 27587
Estimated payment $2,483/month
Highlights
- Remodeled in 2026
- Farmhouse Style Home
- Great Room
- Sanford Creek Elementary School Rated A-
- Loft
- Quartz Countertops
About This Home
What's Special: Wooded View | Best Seller | Covered Patio | Deep Backyard. New Construction - March Completion! Built by America's Most Trusted Homebuilder. Welcome to the Sage at 8815 Malmesbury Lane in Forestville Station. This home offers a bright, open-concept layout designed for easy, stylish living. The main level flows effortlessly from the entryway into a spacious gathering room, modern kitchen, and inviting dining area. Upstairs, you'll find a serene primary suite tucked at the rear of the home, complete with dual vanities and a large walk-in closet. Two additional bedrooms, a full bath, a cozy loft, and a centrally located laundry room round out the second floor. A one-car garage adds everyday convenience to this thoughtfully designed plan. Located in Wake County and served by top-rated schools, Forestville Station is just minutes from I-540, I-40, and the best of Raleigh, Durham, and the Triangle. Additional highlights include: covered back patio and additional sink at secondary bath. Photos are for representative purposes only. MLS#10131115
Townhouse Details
Home Type
- Townhome
Year Built
- Remodeled in 2026
Lot Details
- 2,310 Sq Ft Lot
- Two or More Common Walls
- South Facing Home
- Landscaped
HOA Fees
- $160 Monthly HOA Fees
Parking
- 1 Car Attached Garage
- Front Facing Garage
- Garage Door Opener
- Private Driveway
- 1 Open Parking Space
Home Design
- Home is estimated to be completed on 3/31/26
- Farmhouse Style Home
- Brick or Stone Mason
- Slab Foundation
- Architectural Shingle Roof
- Board and Batten Siding
- Stone
Interior Spaces
- 1,714 Sq Ft Home
- 2-Story Property
- Window Screens
- Great Room
- Breakfast Room
- Combination Kitchen and Dining Room
- Loft
- Pull Down Stairs to Attic
Kitchen
- Eat-In Kitchen
- Gas Range
- Microwave
- Dishwasher
- Kitchen Island
- Quartz Countertops
Flooring
- Carpet
- Laminate
- Tile
Bedrooms and Bathrooms
- 3 Bedrooms
- Primary bedroom located on second floor
- Walk-In Closet
Laundry
- Laundry Room
- Laundry on upper level
Home Security
Outdoor Features
- Covered Patio or Porch
- Rain Gutters
Schools
- Sanford Creek Elementary School
- Rolesville Middle School
- Rolesville High School
Utilities
- Forced Air Zoned Heating and Cooling System
- Heating System Uses Natural Gas
- Electric Water Heater
Listing and Financial Details
- Home warranty included in the sale of the property
- Assessor Parcel Number 11
Community Details
Overview
- Association fees include insurance, ground maintenance, maintenance structure
- Elite Management Association, Phone Number (919) 233-7660
- Built by Taylor Morrison
- Forestville Station Subdivision, Sage Floorplan
- Maintained Community
Recreation
- Dog Park
- Trails
Security
- Carbon Monoxide Detectors
- Fire and Smoke Detector
Map
Home Values in the Area
Average Home Value in this Area
Property History
| Date | Event | Price | List to Sale | Price per Sq Ft |
|---|---|---|---|---|
| 11/03/2025 11/03/25 | For Sale | $369,999 | -- | $216 / Sq Ft |
Source: Doorify MLS
MLS Number: 10131115
- 2728 Sammish Way
- 2714 Sammish Way
- 2712 Sammish Way
- 2710 Sammish Way
- 8748 Wardle Ct
- 8754 Wardle Ct
- 8752 Wardle Ct
- 8732 Wardle Ct
- 8740 Wardle Ct
- 8744 Wardle Ct
- 8742 Wardle Ct
- Birch Plan at Forestville Station
- Sage Plan at Forestville Station
- Magnolia Plan at Forestville Station
- 8807 Malmesbury Ln
- 8750 Wardle Ct
- 8813 Malmesbury Ln
- 2716 Sammish Way
- 2730 Sammish Way
- 2718 Sammish Way
- 8712 Wardle Ct
- 2601 Forestville Rd
- 8700 Seeing Trail
- 2705 Casper Creek Ln
- 8165 Rolling Glenn Dr
- 3140 Leland Dr
- 3904 Swinton St
- 7333 Brighton Hill Ln
- 7807 Braefield Dr
- 8112 Hovingham Way
- 4316 Prairie Creek Trail
- 8109 Bright Oak Trail
- 8039 Marsh Hollow Dr
- 3661 Althorp Dr
- 3617 Althorp Dr
- 3812 Tritonville Way
- 4325 Lyman Ave
- 8020 Bright Oak Trail
- 8174 Cohosh Ct
- 3636 Meadow Creek Ln
