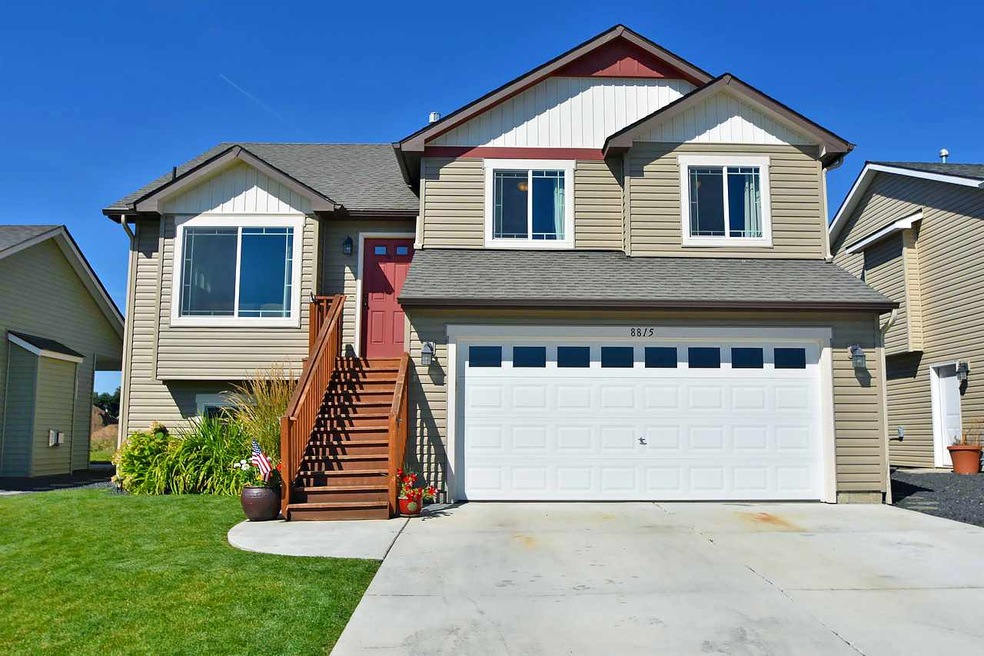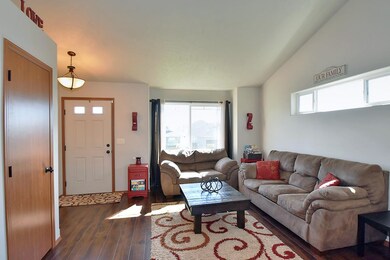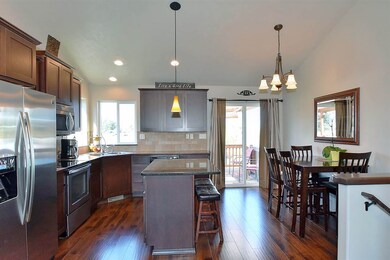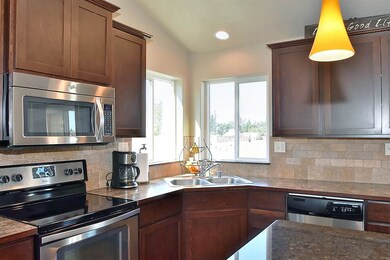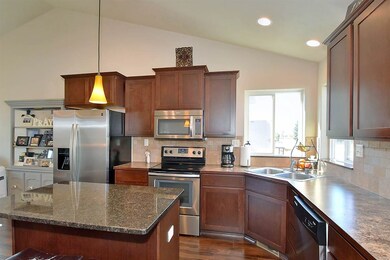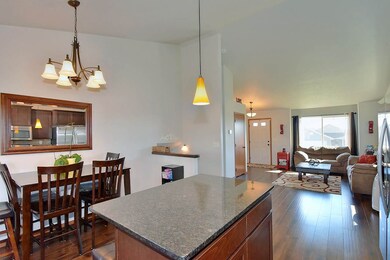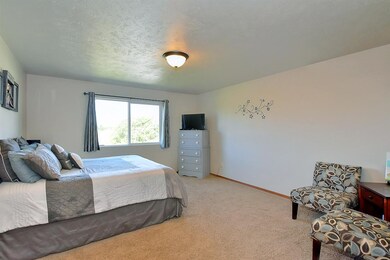
8815 N Elm St Spokane, WA 99208
Five Mile Prairie NeighborhoodHighlights
- Contemporary Architecture
- 2 Car Attached Garage
- Walk-In Closet
- Prairie View Elementary School Rated A-
- Building Patio
- Forced Air Heating and Cooling System
About This Home
As of May 2022This amazing home is situated in the desirable Mead school district w/3 beds, 2 baths, 2 car garage with room to grow. Tons of amenities including wood floors, cathedral ceilings, formal living room, family room & an open concept floor plan. Nice kitchen w/Huntwood cabinets, granite island & SS appliances. Large master suite w/walk in closet, full bath & dual sinks. Equity potential in the bsmt w/roughed in bed & bath. Enjoy the deck, patio, landscaped yard & sprinkler system. Hurry before it's gone!
Last Agent to Sell the Property
Heart and Homes NW Realty License #25655 Listed on: 08/18/2017
Home Details
Home Type
- Single Family
Est. Annual Taxes
- $2,306
Year Built
- Built in 2013
Lot Details
- 6,534 Sq Ft Lot
- Level Lot
- Sprinkler System
Home Design
- Contemporary Architecture
- Composition Roof
- Vinyl Siding
Interior Spaces
- 2,176 Sq Ft Home
- 4-Story Property
- Dining Room
Kitchen
- Breakfast Bar
- Free-Standing Range
- Microwave
- Dishwasher
- Kitchen Island
- Disposal
Bedrooms and Bathrooms
- 3 Bedrooms
- Primary bedroom located on third floor
- Walk-In Closet
- Primary Bathroom is a Full Bathroom
- 2 Bathrooms
- Dual Vanity Sinks in Primary Bathroom
Partially Finished Basement
- Laundry in Basement
- Rough-In Basement Bathroom
- Rough in Bedroom
Parking
- 2 Car Attached Garage
- Garage Door Opener
- Off-Street Parking
Schools
- Prairie View Elementary School
- Northwood Middle School
- Mead High School
Utilities
- Forced Air Heating and Cooling System
- Heating System Uses Gas
- 200+ Amp Service
- Gas Water Heater
- Internet Available
- Cable TV Available
Listing and Financial Details
- Assessor Parcel Number 26241.4210
Community Details
Overview
- The community has rules related to covenants, conditions, and restrictions
Amenities
- Building Patio
- Community Deck or Porch
Ownership History
Purchase Details
Home Financials for this Owner
Home Financials are based on the most recent Mortgage that was taken out on this home.Purchase Details
Home Financials for this Owner
Home Financials are based on the most recent Mortgage that was taken out on this home.Purchase Details
Home Financials for this Owner
Home Financials are based on the most recent Mortgage that was taken out on this home.Purchase Details
Home Financials for this Owner
Home Financials are based on the most recent Mortgage that was taken out on this home.Purchase Details
Home Financials for this Owner
Home Financials are based on the most recent Mortgage that was taken out on this home.Purchase Details
Similar Homes in Spokane, WA
Home Values in the Area
Average Home Value in this Area
Purchase History
| Date | Type | Sale Price | Title Company |
|---|---|---|---|
| Warranty Deed | -- | Vista Title And Escrow Llc | |
| Warranty Deed | $435,000 | Vista Title & Escrow Llc | |
| Warranty Deed | $241,950 | Inland Professional Title Ll | |
| Warranty Deed | $180,180 | Spokane County Title Co | |
| Warranty Deed | $76,280 | Inland Professional Title Ll | |
| Quit Claim Deed | -- | None Available |
Mortgage History
| Date | Status | Loan Amount | Loan Type |
|---|---|---|---|
| Previous Owner | $348,000 | New Conventional | |
| Previous Owner | $224,100 | New Conventional | |
| Previous Owner | $229,852 | New Conventional | |
| Previous Owner | $176,641 | FHA | |
| Previous Owner | $74,049 | Seller Take Back |
Property History
| Date | Event | Price | Change | Sq Ft Price |
|---|---|---|---|---|
| 05/20/2022 05/20/22 | Sold | $535,000 | 0.0% | $246 / Sq Ft |
| 04/18/2022 04/18/22 | Pending | -- | -- | -- |
| 04/13/2022 04/13/22 | For Sale | $535,000 | +23.0% | $246 / Sq Ft |
| 12/08/2021 12/08/21 | Sold | $435,000 | 0.0% | $200 / Sq Ft |
| 10/06/2021 10/06/21 | Pending | -- | -- | -- |
| 10/04/2021 10/04/21 | For Sale | $435,000 | +79.8% | $200 / Sq Ft |
| 10/10/2017 10/10/17 | Sold | $241,950 | +3.0% | $111 / Sq Ft |
| 09/07/2017 09/07/17 | Pending | -- | -- | -- |
| 08/18/2017 08/18/17 | For Sale | $234,900 | +30.6% | $108 / Sq Ft |
| 12/11/2013 12/11/13 | Sold | $179,900 | 0.0% | $83 / Sq Ft |
| 11/15/2013 11/15/13 | Pending | -- | -- | -- |
| 08/11/2013 08/11/13 | For Sale | $179,900 | -- | $83 / Sq Ft |
Tax History Compared to Growth
Tax History
| Year | Tax Paid | Tax Assessment Tax Assessment Total Assessment is a certain percentage of the fair market value that is determined by local assessors to be the total taxable value of land and additions on the property. | Land | Improvement |
|---|---|---|---|---|
| 2024 | $4,583 | $469,300 | $100,000 | $369,300 |
| 2023 | $3,816 | $482,100 | $92,000 | $390,100 |
| 2022 | $3,646 | $425,500 | $92,000 | $333,500 |
| 2021 | $3,218 | $297,200 | $50,000 | $247,200 |
| 2020 | $3,090 | $269,300 | $42,000 | $227,300 |
| 2019 | $2,596 | $231,600 | $42,000 | $189,600 |
| 2018 | $2,727 | $207,800 | $42,000 | $165,800 |
| 2017 | $2,306 | $177,000 | $42,000 | $135,000 |
| 2016 | $2,410 | $178,200 | $42,000 | $136,200 |
| 2015 | $2,308 | $175,700 | $38,000 | $137,700 |
| 2014 | -- | $38,000 | $38,000 | $0 |
| 2013 | -- | $0 | $0 | $0 |
Agents Affiliated with this Home
-
Deanna Martin

Seller's Agent in 2022
Deanna Martin
Professional Realty Services
(509) 868-4046
5 in this area
78 Total Sales
-
Ryan Fowler

Buyer's Agent in 2022
Ryan Fowler
eXp Realty, LLC
(509) 951-2213
4 in this area
219 Total Sales
-

Seller's Agent in 2021
Jay Carson
Kestell Company
-
Michelle Allen

Seller's Agent in 2017
Michelle Allen
Heart and Homes NW Realty
(509) 768-5179
60 Total Sales
-
Gayle Earling

Buyer's Agent in 2017
Gayle Earling
Windermere Valley
(509) 981-4152
1 in this area
140 Total Sales
-
Terry Lipe

Seller's Agent in 2013
Terry Lipe
Coldwell Banker Tomlinson
(509) 999-7916
2 in this area
42 Total Sales
Map
Source: Spokane Association of REALTORS®
MLS Number: 201723185
APN: 26241.4210
- 8880 N Cheltenham Ct
- 1803 W Maxine Ave
- 1605 Kedlin Ln
- 8566 N Oak St
- 2263 W Jay Ave Unit 8/3 Orchard Encore
- 2269 W Jay Ave Unit 9/3 Orchard
- 2257 W Jay Ave Unit 7/3 Hudson
- 1910 W Jay Ave
- 2250 W Jay Ln Unit 4/2 Clearwater
- 2256 W Jay Ave Unit 3/2 Edgewood
- 2262 W Jay Ave Unit 2/2 Edgewood
- 2268 W Jay Ave Unit 1/2 Clearwater
- 2198 W Jay Ave
- 1714 W Tree Ln
- 2021 W Walker Ave
- 1709 W Sienna Ln
- 2077 W Walker Ave
- 8407 N Summerhill Ln
- 2026 W Parkway Ct
- 8317 N Summerhill Ln
