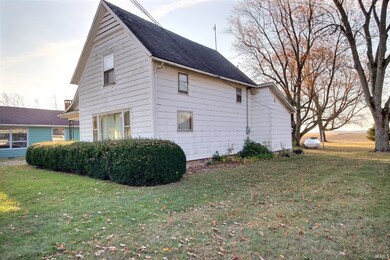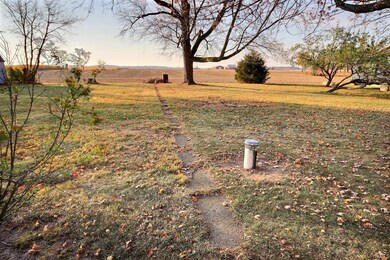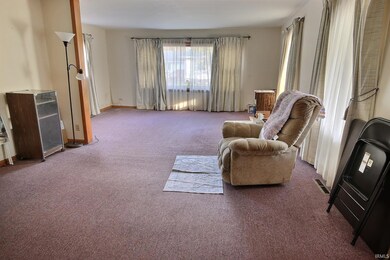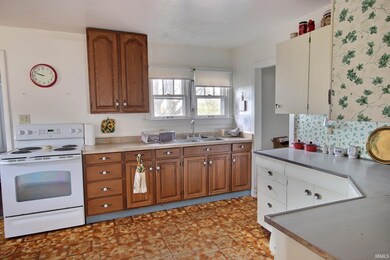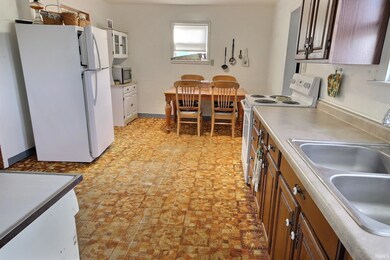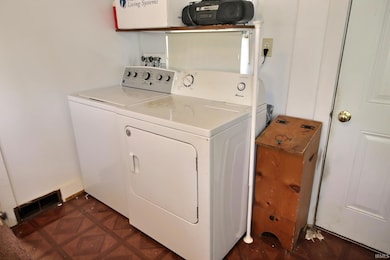
8815 W 800 N Huntington, IN 46750
Highlights
- 1 Car Attached Garage
- Forced Air Heating and Cooling System
- Level Lot
About This Home
As of January 2025The owners have moved into a retirement community and will be offering at a Live On-Site Auction the real estate on Saturday, December 7 @ 9:30am. There will be 2 open house dates to view this home on Tues. Nov. 26 (5-6) and Sun. Dec. 1 (1-2). This 1 1/2 story home has approximately 1630 sq. ft of living space, consisting of 6 rooms, 2 bedrooms, full bath, eat in kitchen, utility room, plus 1 1/2 car attached garage all setting on a nice city lot. Seller is motivated to sell, so come prepared to buy. Don't find out that this property sold for a price that you would have gladly given.
Last Agent to Sell the Property
Ness Bros. Realtors & Auctioneers Brokerage Phone: 260-356-3911 Listed on: 11/12/2024
Home Details
Home Type
- Single Family
Est. Annual Taxes
- $814
Year Built
- Built in 1900
Lot Details
- 10,019 Sq Ft Lot
- Lot Dimensions are 58x178
- Level Lot
Parking
- 1 Car Attached Garage
- Driveway
- Off-Street Parking
Home Design
- Asbestos Siding
Interior Spaces
- 1,631 Sq Ft Home
- 1.5-Story Property
- Crawl Space
- Electric Dryer Hookup
Bedrooms and Bathrooms
- 2 Bedrooms
- 1 Full Bathroom
Schools
- Andrews Elementary School
- Riverview Middle School
- Huntington North High School
Utilities
- Forced Air Heating and Cooling System
- Heating System Powered By Leased Propane
- Propane
- Private Company Owned Well
- Well
Listing and Financial Details
- Assessor Parcel Number 35-03-27-200-045.500-019
Ownership History
Purchase Details
Home Financials for this Owner
Home Financials are based on the most recent Mortgage that was taken out on this home.Purchase Details
Purchase Details
Similar Home in Huntington, IN
Home Values in the Area
Average Home Value in this Area
Purchase History
| Date | Type | Sale Price | Title Company |
|---|---|---|---|
| Warranty Deed | -- | None Listed On Document | |
| Warranty Deed | $43,000 | None Listed On Document | |
| Quit Claim Deed | -- | -- | |
| Deed | -- | None Available |
Property History
| Date | Event | Price | Change | Sq Ft Price |
|---|---|---|---|---|
| 05/31/2025 05/31/25 | For Sale | $139,900 | +225.3% | $86 / Sq Ft |
| 01/06/2025 01/06/25 | Sold | $43,000 | 0.0% | $26 / Sq Ft |
| 12/07/2024 12/07/24 | Pending | -- | -- | -- |
| 11/12/2024 11/12/24 | For Sale | $43,000 | -- | $26 / Sq Ft |
Tax History Compared to Growth
Tax History
| Year | Tax Paid | Tax Assessment Tax Assessment Total Assessment is a certain percentage of the fair market value that is determined by local assessors to be the total taxable value of land and additions on the property. | Land | Improvement |
|---|---|---|---|---|
| 2024 | $1 | $81,400 | $8,100 | $73,300 |
| 2023 | $1 | $81,400 | $8,100 | $73,300 |
| 2022 | $1 | $77,700 | $8,100 | $69,600 |
| 2021 | $1 | $62,700 | $8,100 | $54,600 |
| 2020 | $1 | $54,600 | $8,100 | $46,500 |
| 2019 | $25 | $54,500 | $8,100 | $46,400 |
| 2018 | $5 | $54,200 | $7,800 | $46,400 |
| 2017 | $11 | $53,700 | $7,800 | $45,900 |
| 2016 | $10 | $53,200 | $7,800 | $45,400 |
| 2014 | $5 | $55,200 | $7,800 | $47,400 |
| 2013 | $5 | $56,300 | $7,800 | $48,500 |
Agents Affiliated with this Home
-
Damon Kaylor
D
Seller's Agent in 2025
Damon Kaylor
CENTURY 21 Bradley Realty, Inc
(260) 366-3858
1 Total Sale
-
Steve Ness
S
Seller's Agent in 2025
Steve Ness
Ness Bros. Realtors & Auctioneers
(260) 240-8310
99 Total Sales
-
Teresa Kaylor

Buyer's Agent in 2025
Teresa Kaylor
CENTURY 21 Bradley Realty, Inc
(260) 519-0168
68 Total Sales
Map
Source: Indiana Regional MLS
MLS Number: 202443791
APN: 35-03-27-200-045.500-019
- 8923 W 800 N
- 7296 E 1000 N
- 8492 N Goshen Rd
- 9529 N 600 E
- 5725 W 600 N
- 10809 S State Road 105
- 4555 N 635 W
- 4585 N 615 W
- * N 1000 W
- 6857 W Maple Grove Rd
- 4948 N Rangeline Rd
- 10423 N 500 E
- 2848 N 800 E
- 710 N Jackson St
- 251 N Snowden St
- 195 W Jefferson St
- 482 E Jefferson St
- 63 S Market St
- 330 W Mckeever St
- 161 S Jackson St

