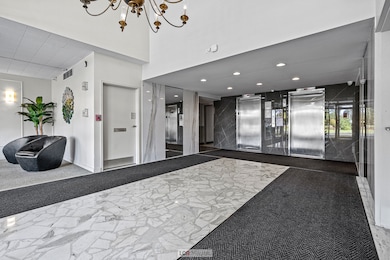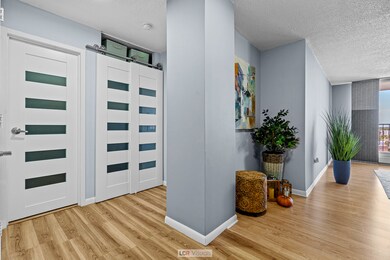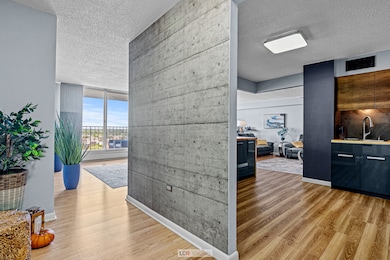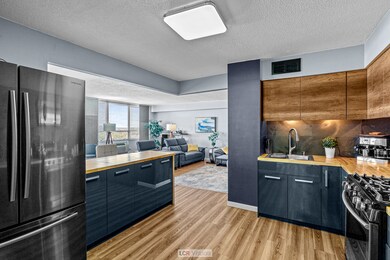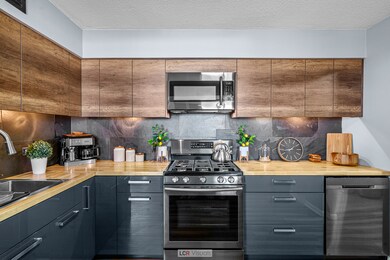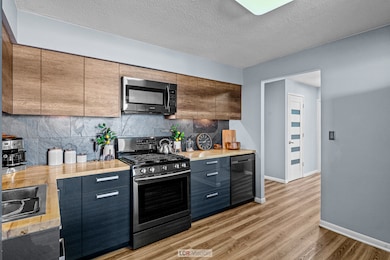Estimated payment $1,715/month
Highlights
- Open Floorplan
- Lock-and-Leave Community
- Main Floor Bedroom
- Maine East High School Rated A
- Wood Flooring
- Community Pool
About This Home
Wow!!! What a Place!!! Remodeled and Ready To Move In! Spectacular, Extra Large, One Bedroom Condominium in Highland Towers... a Fantastic Close to Everything Location. This Is A Great Layout That offers a Possible 2nd Bedroom or Separate Office Option of the Living Area. When you Enter the Foyer there is a Double Width Coat Closet. A 27' x 13+ Foot Living Room Space with Windows All Across. The Separate 12' x 13' Room of the Living Room Can Be Converted into a Second Bedroom or Work From Home Office. The very modern Large Kitchen with a Great Space to eat your meals. Plenty of Cabinets and contemporary Butcher Board Countertop Space! All Newer Black Stainless Steel Appliances Included! European Custom Doors with modern handles! There is a Large Bedroom with 2 Separate Closets. A Big Bathroom with Oversized Square Garden Tub with Wall Mount Spray and Separate Handheld Sprayer. Off the Living Room is a 15 x 6" 5' Balcony With A Concrete Floor Base. The Unit has been Freshly Painted with the Gorgeous Colors! Impressing New Light Fixtures and Plumbing Fixtures Throughout. Very contemporary vanity in the bathroom. Wonderfully Bright Exposure that fills the Interior with Sunlight. The Charming Appeal of this Stunning Tenth-floor unit. Unit Comes with One Assigned Parking Space J47 and Plenty of Guest Parking. Private Storage on the First Floor. The Building Offers A Recently Remodeled Common Laundry Room located On The First Floor Along With The Mail Room And Package Concierge Area. The Monthly Assessment Includes Everyting except Your Electric Bill...Included is the Heat, Gas, Water, Parking, Common Insurance and Maintainence, Security, Cable/TV, Internet, Clubhouse, Pool, Party Room, Receiving Room, Exterior Maintainence, Interior Building Maintainence, Lawn Care, Scavenger and Snow Removal. Ideally Located; Highland Towers Condominiums Is an Extremely Well Maintained Development with Beautiful Landscaping And A Fantastic Community Pool, Elevators, a Bicycle Rack, Outside Eating Area, Intercom And Common Insurance. Close To Shopping, the Tollway, Expressways, Restaurants and the Movie Theater, and so much more!!! Free Niles Bus also Available. This Home is Super Clean! Does not need anything. No Rentals Allowed. Look No Further!!! Welcome To Your New Home!
Property Details
Home Type
- Condominium
Est. Annual Taxes
- $2,397
Year Built
- Built in 1972 | Remodeled in 2020
HOA Fees
- $466 Monthly HOA Fees
Home Design
- Entry on the 10th floor
- Brick Exterior Construction
- Rubber Roof
- Concrete Perimeter Foundation
Interior Spaces
- 1,200 Sq Ft Home
- Open Floorplan
- Double Pane Windows
- Insulated Windows
- Blinds
- Window Screens
- Sliding Doors
- Entrance Foyer
- Family Room
- Living Room
- Formal Dining Room
- Storage
- Laundry Room
- Intercom
Kitchen
- Range
- Microwave
- Dishwasher
- Stainless Steel Appliances
Flooring
- Wood
- Laminate
- Vinyl
Bedrooms and Bathrooms
- 1 Bedroom
- 1 Potential Bedroom
- Main Floor Bedroom
- Bathroom on Main Level
- 1 Full Bathroom
- Soaking Tub
Parking
- 1 Parking Space
- Parking Included in Price
- Assigned Parking
Outdoor Features
- Balcony
Schools
- Mark Twain Elementary School
- Gemini Junior High School
- Maine East High School
Utilities
- Baseboard Heating
- Heating System Uses Natural Gas
- Lake Michigan Water
- TV Antenna
Listing and Financial Details
- Homeowner Tax Exemptions
Community Details
Overview
- Association fees include heat, water, gas, parking, insurance, tv/cable, pool, exterior maintenance, lawn care, scavenger, snow removal
- 109 Units
- Francesca Soto Association, Phone Number (312) 729-1300
- Highland Towers Subdivision, Condo Floorplan
- Property managed by Highland Towers Condominium III Association
- Lock-and-Leave Community
- Community features wheelchair access
- 11-Story Property
Amenities
- Picnic Area
- Common Area
- Coin Laundry
- Lobby
- Package Room
- Community Storage Space
- Elevator
Recreation
- Community Pool
Pet Policy
- No Pets Allowed
Security
- Resident Manager or Management On Site
- Security Lighting
- Carbon Monoxide Detectors
Map
Home Values in the Area
Average Home Value in this Area
Tax History
| Year | Tax Paid | Tax Assessment Tax Assessment Total Assessment is a certain percentage of the fair market value that is determined by local assessors to be the total taxable value of land and additions on the property. | Land | Improvement |
|---|---|---|---|---|
| 2024 | $3,254 | $12,584 | $97 | $12,487 |
| 2023 | $3,059 | $12,584 | $97 | $12,487 |
| 2022 | $3,059 | $12,584 | $97 | $12,487 |
| 2021 | $2,876 | $9,826 | $149 | $9,677 |
| 2020 | $350 | $9,826 | $149 | $9,677 |
| 2019 | $0 | $10,994 | $149 | $10,845 |
| 2018 | $0 | $6,836 | $130 | $6,706 |
| 2017 | $193 | $6,836 | $130 | $6,706 |
| 2016 | $350 | $6,836 | $130 | $6,706 |
| 2015 | $402 | $5,980 | $112 | $5,868 |
| 2014 | $379 | $5,980 | $112 | $5,868 |
| 2013 | -- | $5,980 | $112 | $5,868 |
Property History
| Date | Event | Price | List to Sale | Price per Sq Ft | Prior Sale |
|---|---|---|---|---|---|
| 10/28/2025 10/28/25 | Pending | -- | -- | -- | |
| 10/25/2025 10/25/25 | Price Changed | $199,000 | 0.0% | $166 / Sq Ft | |
| 10/25/2025 10/25/25 | For Sale | $199,000 | +2.1% | $166 / Sq Ft | |
| 10/14/2025 10/14/25 | Pending | -- | -- | -- | |
| 10/10/2025 10/10/25 | For Sale | $194,900 | 0.0% | $162 / Sq Ft | |
| 09/20/2025 09/20/25 | Pending | -- | -- | -- | |
| 09/15/2025 09/15/25 | For Sale | $194,900 | +57.2% | $162 / Sq Ft | |
| 03/02/2020 03/02/20 | Sold | $124,000 | -3.9% | $103 / Sq Ft | View Prior Sale |
| 02/20/2020 02/20/20 | Pending | -- | -- | -- | |
| 02/17/2020 02/17/20 | For Sale | $129,000 | -- | $108 / Sq Ft |
Purchase History
| Date | Type | Sale Price | Title Company |
|---|---|---|---|
| Warranty Deed | $124,000 | First American Title | |
| Deed | -- | -- |
Source: Midwest Real Estate Data (MRED)
MLS Number: 12471635
APN: 09-15-202-048-1088
- 8815 W Golf Rd Unit 11C
- 8815 W Golf Rd Unit 6D
- 8809 W Golf Rd Unit 10C
- 8809 W Golf Rd Unit 11F
- 8804 Golf Rd Unit 2F
- 8896 David Place Unit 2E
- 8808 N Leslie Ln Unit 2F
- 8904 Jody Ln Unit 1C
- 9532 Greenwood Dr
- 9001 Golf Rd Unit 5B
- 8916 Kenneth Dr Unit 1E
- 8836 N Western Ave Unit 2A
- 9631 Brandy Ct Unit 7
- 8868 Kenneth Dr Unit 2F
- 8663 Gregory Ln Unit 10
- 8936 Northshore Dr Unit 104D
- 9344 N Lincoln Ave
- 8856 Northshore Dr Unit 2C
- 9074 W Terrace Dr Unit 4N
- 9501 Terrace Place

