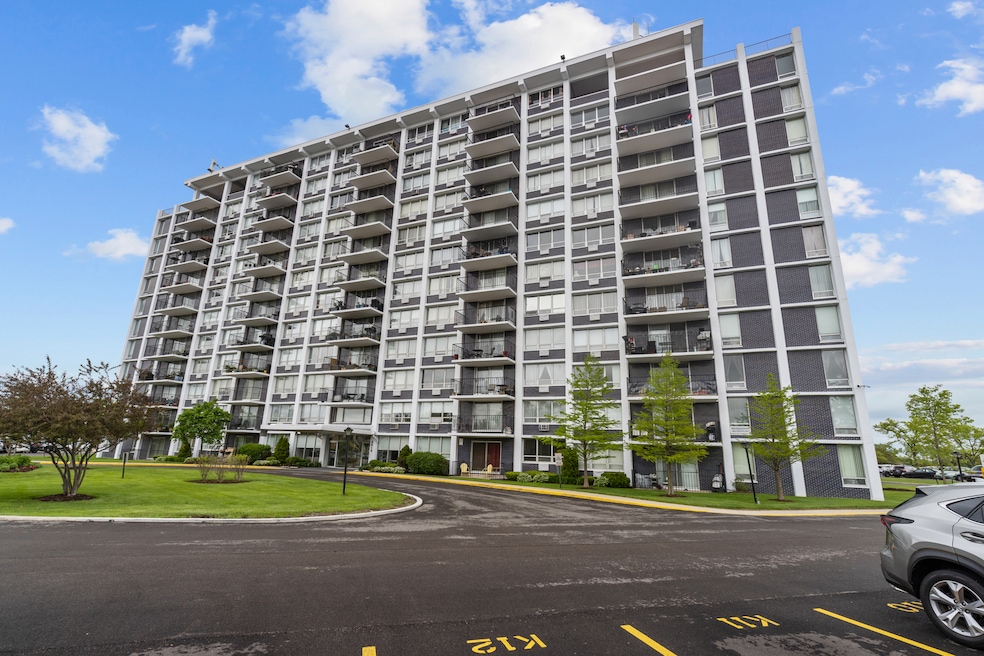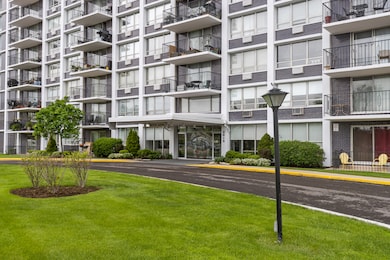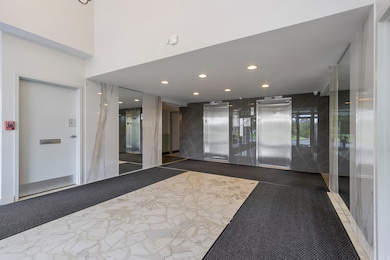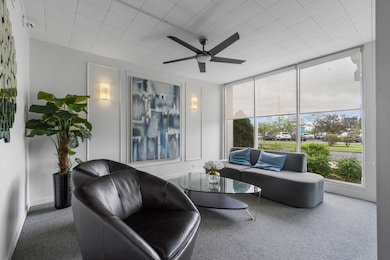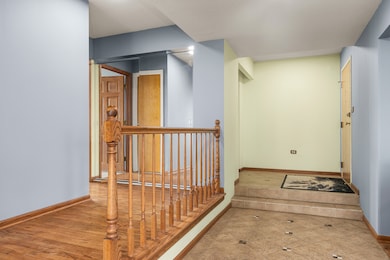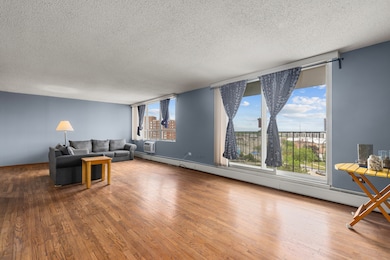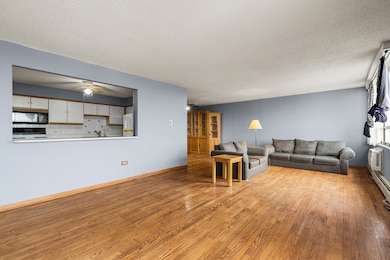Estimated payment $2,209/month
Highlights
- Lock-and-Leave Community
- Wood Flooring
- L-Shaped Dining Room
- Maine East High School Rated A
- End Unit
- Community Pool
About This Home
Spacious & Sun-Filled 2-Bed, 2-Bath Corner Condo in Sought-After Highland Towers. Enjoy effortless living in this bright and airy corner unit featuring two bedrooms and two full baths. A welcoming open foyer leads to expansive living and dining areas highlighted by rich oak hardwood flooring and a stunning wall of windows offering abundant natural light and sweeping views. The fully equipped kitchen includes a cozy breakfast area and a pantry for added storage. Both bedrooms are generously sized with ample closet space; the primary suite boasts a walk-in closet and a private bath. Solid six-panel doors throughout the unit add a touch of timeless elegance. Relax on your oversized balcony and enjoy views in two directions-thanks to this rare end-unit location. Association dues cover heat, gas, cable, and more for your convenience. Comes with two reserved parking spaces. Prime walk-to-everything location-just steps from shopping, dining, and more.
Property Details
Home Type
- Condominium
Est. Annual Taxes
- $4,608
Year Built
- Built in 1972
HOA Fees
- $636 Monthly HOA Fees
Home Design
- Entry on the 7th floor
- Brick Exterior Construction
- Rubber Roof
- Concrete Block And Stucco Construction
- Concrete Perimeter Foundation
Interior Spaces
- 1,600 Sq Ft Home
- 1-Story Property
- Window Screens
- Entrance Foyer
- Family Room
- Living Room
- L-Shaped Dining Room
- Laundry Room
Kitchen
- Range
- Microwave
- Dishwasher
Flooring
- Wood
- Carpet
Bedrooms and Bathrooms
- 2 Bedrooms
- 2 Potential Bedrooms
- 2 Full Bathrooms
Parking
- 2 Parking Spaces
- Driveway
- Parking Included in Price
- Assigned Parking
Schools
- Mark Twain Elementary School
- Gemini Junior High School
- Maine East High School
Utilities
- Baseboard Heating
- Lake Michigan Water
- Cable TV Available
Additional Features
- Balcony
- End Unit
Community Details
Overview
- Association fees include heat, water, gas, insurance, security, tv/cable, clubhouse, pool, exterior maintenance, lawn care, scavenger, snow removal
- 109 Units
- Francesca Soto Association, Phone Number (312) 729-1300
- Highland Towers Subdivision
- Property managed by Chicagoland Community Management, LLC
- Lock-and-Leave Community
Amenities
- Sundeck
- Party Room
- Coin Laundry
- Elevator
- Community Storage Space
Recreation
- Community Pool
Pet Policy
- No Pets Allowed
Security
- Resident Manager or Management On Site
Map
Home Values in the Area
Average Home Value in this Area
Tax History
| Year | Tax Paid | Tax Assessment Tax Assessment Total Assessment is a certain percentage of the fair market value that is determined by local assessors to be the total taxable value of land and additions on the property. | Land | Improvement |
|---|---|---|---|---|
| 2024 | $4,608 | $17,821 | $138 | $17,683 |
| 2023 | $4,331 | $17,821 | $138 | $17,683 |
| 2022 | $4,331 | $17,821 | $138 | $17,683 |
| 2021 | $4,072 | $13,915 | $211 | $13,704 |
| 2020 | $3,849 | $13,915 | $211 | $13,704 |
| 2019 | $3,781 | $15,569 | $211 | $15,358 |
| 2018 | $2,622 | $9,682 | $185 | $9,497 |
| 2017 | $2,604 | $9,682 | $185 | $9,497 |
| 2016 | $2,427 | $9,682 | $185 | $9,497 |
| 2015 | $2,317 | $8,469 | $158 | $8,311 |
| 2014 | $2,231 | $8,469 | $158 | $8,311 |
| 2013 | $2,193 | $8,469 | $158 | $8,311 |
Property History
| Date | Event | Price | Change | Sq Ft Price |
|---|---|---|---|---|
| 09/05/2025 09/05/25 | Price Changed | $219,900 | -4.3% | $137 / Sq Ft |
| 07/31/2025 07/31/25 | Price Changed | $229,900 | -4.2% | $144 / Sq Ft |
| 06/10/2025 06/10/25 | For Sale | $239,900 | +65.4% | $150 / Sq Ft |
| 06/13/2016 06/13/16 | Sold | $145,000 | -5.2% | $91 / Sq Ft |
| 04/06/2016 04/06/16 | Pending | -- | -- | -- |
| 03/09/2016 03/09/16 | Price Changed | $152,900 | -3.2% | $96 / Sq Ft |
| 02/27/2016 02/27/16 | For Sale | $157,900 | -- | $99 / Sq Ft |
Purchase History
| Date | Type | Sale Price | Title Company |
|---|---|---|---|
| Warranty Deed | -- | None Listed On Document | |
| Warranty Deed | -- | None Listed On Document | |
| Warranty Deed | $145,000 | Affinity Title Services | |
| Interfamily Deed Transfer | -- | None Available | |
| Interfamily Deed Transfer | -- | None Available | |
| Warranty Deed | $190,000 | Ticor Title |
Mortgage History
| Date | Status | Loan Amount | Loan Type |
|---|---|---|---|
| Previous Owner | $108,750 | New Conventional | |
| Previous Owner | $152,000 | New Conventional | |
| Previous Owner | $38,000 | Stand Alone Second | |
| Previous Owner | $19,000 | Credit Line Revolving | |
| Previous Owner | $152,000 | Purchase Money Mortgage | |
| Previous Owner | $90,000 | Credit Line Revolving | |
| Previous Owner | $60,400 | Unknown | |
| Previous Owner | $66,000 | Unknown | |
| Previous Owner | $85,000 | No Value Available |
Source: Midwest Real Estate Data (MRED)
MLS Number: 12380296
APN: 09-15-202-048-1056
- 8815 W Golf Rd Unit 3D
- 8815 W Golf Rd Unit 6B
- 8801 W Golf Rd Unit 12B
- 8801 W Golf Rd Unit 5B
- 8809 W Golf Rd Unit 3J
- 8809 W Golf Rd Unit 11F
- 8808 N Leslie Ln Unit 2F
- 8888 Steven Dr Unit 1H
- 9009 Golf Rd Unit 5B
- 8841 Kathy Ln
- 9001 Golf Rd Unit 900110D
- 9001 Golf Rd Unit 3C
- 9404 Hamlin Ave
- 8966 W Heathwood Cir Unit C2
- 9562 Park Ln Unit 2H
- 9562 Park Ln Unit 1D
- 8657 Gregory Ln Unit 7
- 8649 Gregory Ln Unit 3
- 9344 N Lincoln Ave
- 9074 W Terrace Dr Unit 4A
- 8809 W Golf Rd Unit 3D
- 8975 W Golf Rd
- 8975 W Golf Rd Unit 731
- 8975 W Golf Rd Unit 321
- 8975 W Golf Rd Unit 625
- 8841 Kathy Ln
- 8642 Golf Rd
- 9074 W Terrace Dr Unit 4G
- 9098 W Terrace Dr Unit 2I
- 9098 W Terrace Dr Unit 5E
- 9120 Hollyberry Ave
- 9701 N Dee Rd Unit 6H
- 9084 Barberry Ln Unit ID1060676P
- 9275 Noel Ave Unit C3
- 9117 Barberry Ln
- 9137 Barberry Ln
- 9700 Sumac Rd
- 9615 Bianco Terrace Unit 1A
- 9424 Sumac Rd Unit ID1285047P
- 9290 Hamilton Ct Unit D
