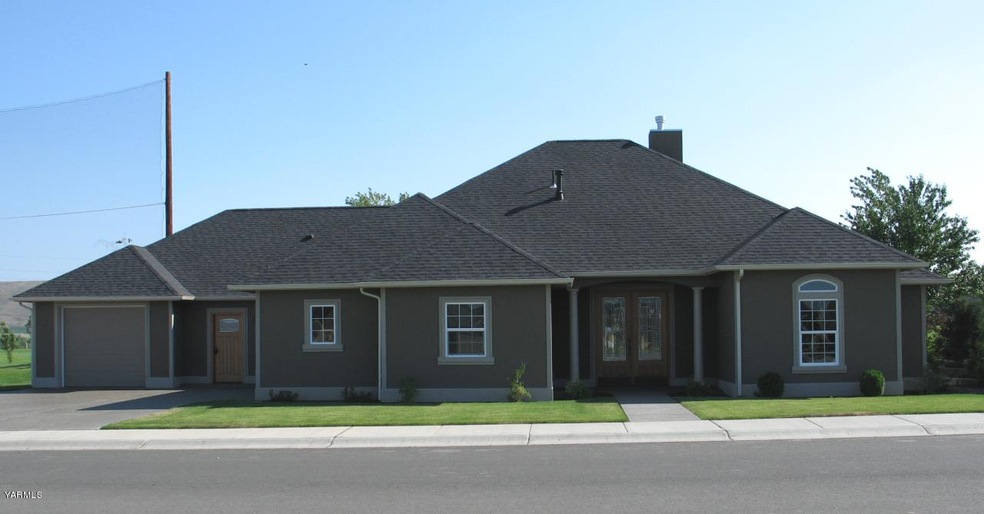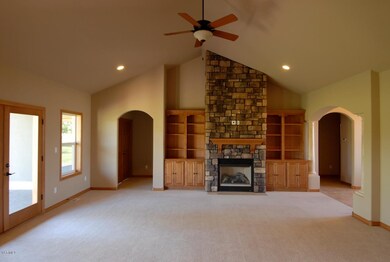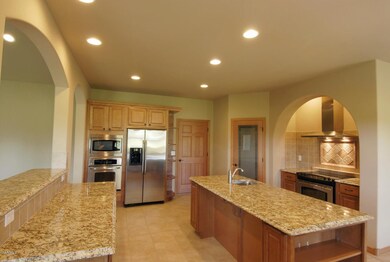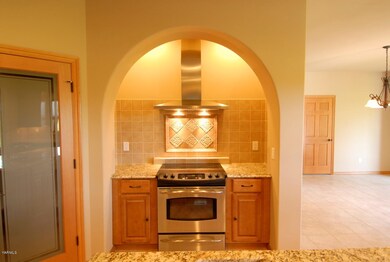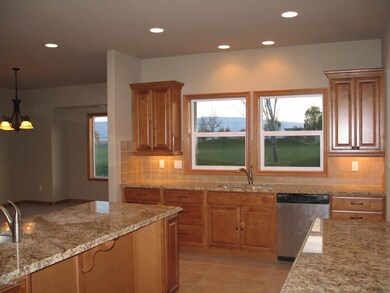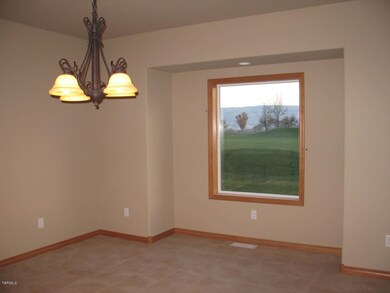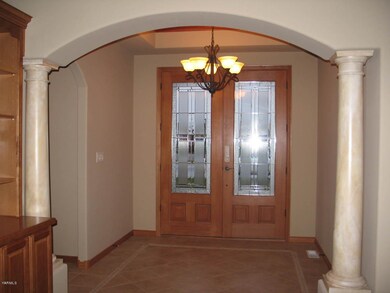
8816 Braeburn Loop Yakima, WA 98903
West Valley NeighborhoodHighlights
- Cabana
- Landscaped Professionally
- Jetted Tub in Primary Bathroom
- Cottonwood Elementary School Rated A-
- Deck
- Sport Court
About This Home
As of February 2016Reduced $50,000! Spacious 2,502 sqft stucco home features 3BR/2BA in a convenient one-story floor plan. The spectacular views & high-end amenities of this unique home, along 15th fairway, make it one of the development's finest. Gourmet kitchen, separate dining rm, outdoor terrace, home theatre/study, & 20x21 vaulted great rm make this home ideal for entertaining or relaxing. Separate garages
Last Buyer's Agent
Non Member
Non-Member
Home Details
Home Type
- Single Family
Est. Annual Taxes
- $5,722
Year Built
- Built in 2007
Lot Details
- 9,148 Sq Ft Lot
- Lot Dimensions are 90 x 100
- Cul-De-Sac
- Landscaped Professionally
- Level Lot
- Sprinkler System
Home Design
- Concrete Foundation
- Frame Construction
- Composition Roof
- Stucco
Interior Spaces
- 2,502 Sq Ft Home
- 1-Story Property
- Wired For Data
- Gas Fireplace
- Formal Dining Room
- Property Views
Kitchen
- Breakfast Bar
- Range with Range Hood
- Microwave
- Dishwasher
- Kitchen Island
- Disposal
Flooring
- Carpet
- Tile
Bedrooms and Bathrooms
- 3 Bedrooms
- Dual Closets
- Walk-In Closet
- 2 Full Bathrooms
- Dual Sinks
- Jetted Tub in Primary Bathroom
Parking
- 3 Car Attached Garage
- Garage Door Opener
- Off-Street Parking
Pool
- Cabana
- In Ground Pool
- Spa
Outdoor Features
- Sport Court
- Deck
- Outdoor Grill
Utilities
- Forced Air Heating and Cooling System
- Heating System Uses Gas
- Cable TV Available
Listing and Financial Details
- Assessor Parcel Number 18133134454
Community Details
Overview
- Built by Apple Tree Const.
- Apple Tree Subdivision
- The community has rules related to covenants, conditions, and restrictions
Recreation
- Recreation Facilities
- Community Pool
Ownership History
Purchase Details
Purchase Details
Home Financials for this Owner
Home Financials are based on the most recent Mortgage that was taken out on this home.Purchase Details
Home Financials for this Owner
Home Financials are based on the most recent Mortgage that was taken out on this home.Purchase Details
Home Financials for this Owner
Home Financials are based on the most recent Mortgage that was taken out on this home.Similar Homes in Yakima, WA
Home Values in the Area
Average Home Value in this Area
Purchase History
| Date | Type | Sale Price | Title Company |
|---|---|---|---|
| Warranty Deed | $261,765 | First American Title | |
| Warranty Deed | $395,000 | First American Title Yakima | |
| Warranty Deed | $410,000 | Pacific Alliance Title | |
| Quit Claim Deed | -- | First American Title Comp |
Mortgage History
| Date | Status | Loan Amount | Loan Type |
|---|---|---|---|
| Previous Owner | $95,000 | Unknown | |
| Previous Owner | $260,000 | New Conventional | |
| Previous Owner | $90,670 | Seller Take Back |
Property History
| Date | Event | Price | Change | Sq Ft Price |
|---|---|---|---|---|
| 02/18/2016 02/18/16 | Sold | $395,000 | -3.7% | $158 / Sq Ft |
| 12/08/2015 12/08/15 | Pending | -- | -- | -- |
| 03/09/2012 03/09/12 | Sold | $410,000 | -- | $164 / Sq Ft |
| 02/10/2012 02/10/12 | Pending | -- | -- | -- |
Tax History Compared to Growth
Tax History
| Year | Tax Paid | Tax Assessment Tax Assessment Total Assessment is a certain percentage of the fair market value that is determined by local assessors to be the total taxable value of land and additions on the property. | Land | Improvement |
|---|---|---|---|---|
| 2025 | $5,162 | $589,500 | $120,800 | $468,700 |
| 2023 | $5,273 | $421,900 | $85,000 | $336,900 |
| 2022 | $4,467 | $413,100 | $85,000 | $328,100 |
| 2021 | $4,579 | $404,100 | $85,000 | $319,100 |
| 2019 | $4,342 | $396,900 | $85,000 | $311,900 |
| 2014 | $5,791 | $408,100 | $85,000 | $323,100 |
| 2013 | $5,791 | $408,100 | $85,000 | $323,100 |
Agents Affiliated with this Home
-
Kathryn Soldano

Seller's Agent in 2016
Kathryn Soldano
Keller Williams Yakima Valley
(509) 949-0067
84 in this area
192 Total Sales
-
Russ Roberts

Buyer's Agent in 2016
Russ Roberts
Keller Williams Yakima Valley
(509) 594-7989
4 in this area
47 Total Sales
-
N
Buyer's Agent in 2012
Non Member
Non-Member
Map
Source: MLS Of Yakima Association Of REALTORS®
MLS Number: 10-3694
APN: 181331-34454
- 8905 Occidental Rd Unit 202
- 9303 Honeycrisp Ct
- 8812 Ahtanum Rd
- 8301 Aspen Rd
- 0 NKA Zier Rd
- 10539 Zier Rd
- 2109 Ruby Way
- 2704 S 85th Ave
- 9705 Ahtanum Rd
- 7804 W Washington Ave
- 2821 S 87th Ave
- 7705 Fremont Way
- 7600 Crown Crest Ave
- 7403 W Whatcom Ave
- 2810 S 79th Ave
- 7302 Crown Crest Ave
- 7808 W Mead Ave
- 10908 Wedgewood Heights Dr
- 10608 Hackett Rd
- 3012 S 79th Ave
