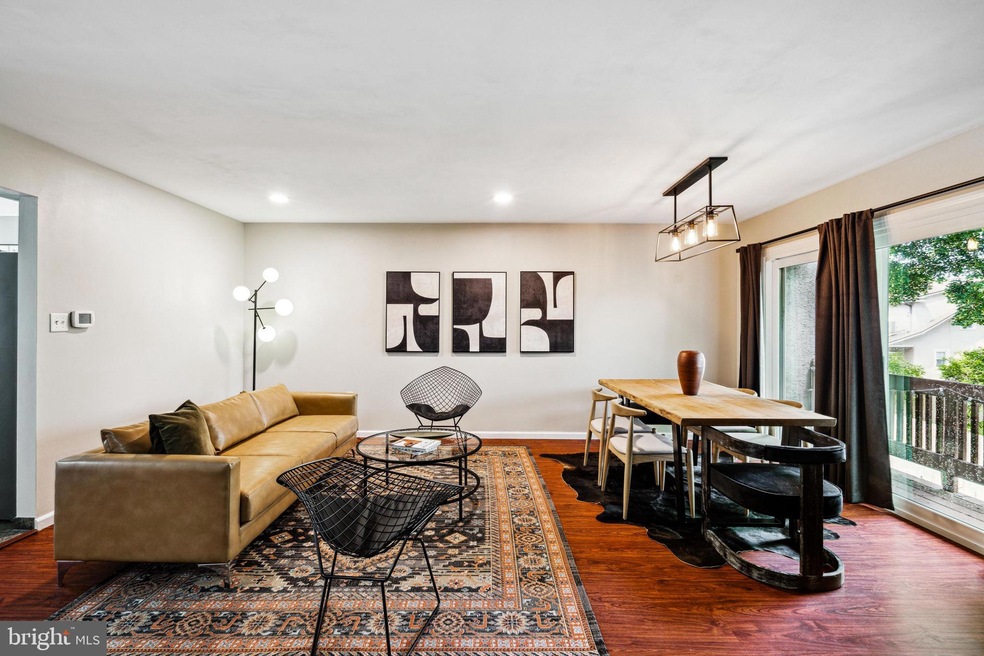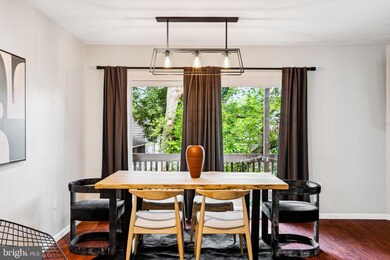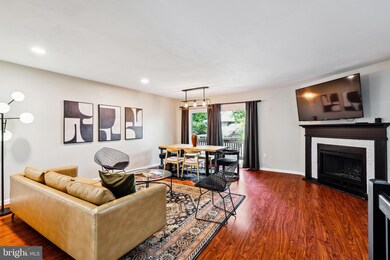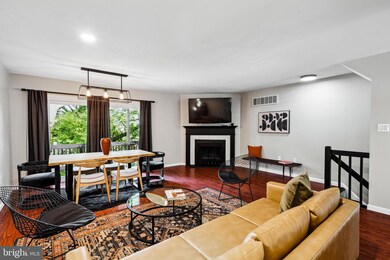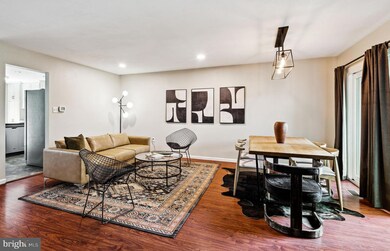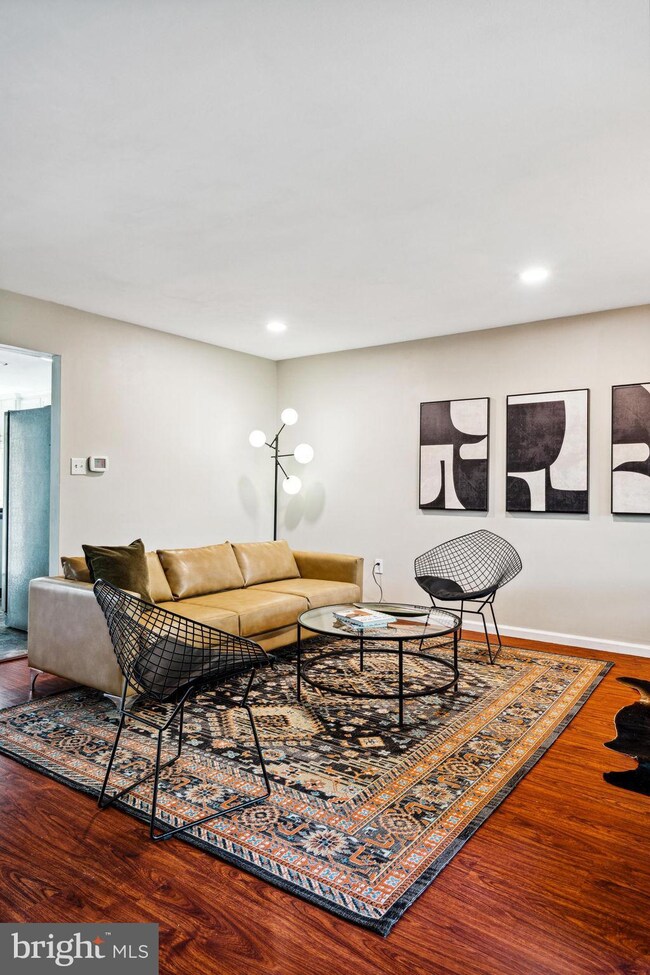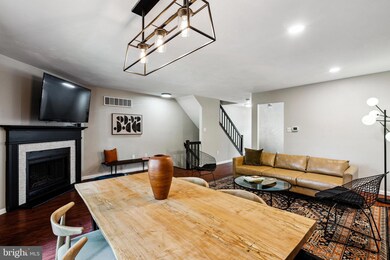
8816 Ridge Ave Unit 22 Philadelphia, PA 19128
Upper Roxborough NeighborhoodHighlights
- Contemporary Architecture
- 1 Car Attached Garage
- Forced Air Heating and Cooling System
- 1 Fireplace
About This Home
As of July 2023Nestled near the edge of Fairmount Park and the mighty Wissahickon, Philly's Roxborough and Andorra neighborhoods offer an urban experience with small town charm. In the heart of Andorra, find the sought-after Anthony Lane townhomes, each with garage parking in a private cul-de-sac community. With its distinctive pretty blue door, #22 offers beauty, warmth, and exquisite craftsmanship. The entry foyer is wide and inviting with a cozy built-in bench and shoe storage. The foyer leads to a large multi-purpose room with laundry and custom closets, ideal for a den, an office, or a home gym. Sliders allow the outside in and lead to a flagstone patio with twinkling lights, begging for barbeques and summer nights dining al fresco. The lot is a gardener's dream and the back yard offers privacy and plenty of room for the pup. Upstairs, you're greeted with an open, well-organized living floor plan offering classic simplicity and design-sensitive renovations with plenty of rustic charm. The living room/dining room features luxury vinyl flooring, recessed lighting, a fireplace with stone surround, and sliders to the deck to enjoy morning coffee and a bird's eye view of the peaceful woods below. The kitchen is the heart of every home, and this kitchen does not disappoint, boasting plenty of cabinets, a ceramic tile backsplash, stainless steel appliances, granite countertops, and a sunny, eat-in breakfast nook. Behind the kitchen is a convenient powder room and built-in bar with a wine fridge for entertaining. On the third floor, find three sunny bedrooms, the primary with double closets and a stylish en-suite bathroom with black hexagon tile flooring, a large vanity, and a stall shower with a classic white subway tile surround. The hall bath features a new vanity with matte black hardware and a tub. Roxborough and Andorra offer its residents plenty of green amenities including Gorgas Park, the Upper Roxborough Reservoir Preserve, and the proximity to the Wissahickon and Forbidden Drive. For the foodies, the neighborhood provides the famous Dalessandro's Steaks, Santucci's, New Ridge Brewing Company, and Hilltown Tavern. The city's best ice cream parlor, C&C Creamery is just a few miles away and you'll be in walking distance to the best hoagies and specialty grocery shopping at T&F Farmer's Pride. Located just minutes from Center City Philadelphia, King of Prussia, Chestnut Hill, and The Main Line and a stone's throw from the regional rail, buses, and major transit (Route 1 and I-76), 8816 Ridge Avenue, #22 has all of the elements to live simply and beautifully without compromising location.
Townhouse Details
Home Type
- Townhome
Est. Annual Taxes
- $3,678
Year Built
- Built in 1987
Lot Details
- 1,739 Sq Ft Lot
- Lot Dimensions are 20.00 x 86.00
HOA Fees
- $200 Monthly HOA Fees
Parking
- 1 Car Attached Garage
- 1 Driveway Space
- Front Facing Garage
Home Design
- Contemporary Architecture
- Masonry
Interior Spaces
- 1,632 Sq Ft Home
- Property has 3 Levels
- 1 Fireplace
- Laundry on main level
Bedrooms and Bathrooms
- 3 Bedrooms
Utilities
- Forced Air Heating and Cooling System
- Cooling System Utilizes Natural Gas
- Natural Gas Water Heater
Listing and Financial Details
- Tax Lot 153
- Assessor Parcel Number 212522848
Community Details
Overview
- $400 Capital Contribution Fee
- Association fees include snow removal
- Wissahickon Valley Homeowner's Association, Inc. HOA
- Andorra Subdivision
Amenities
- Common Area
Ownership History
Purchase Details
Home Financials for this Owner
Home Financials are based on the most recent Mortgage that was taken out on this home.Purchase Details
Home Financials for this Owner
Home Financials are based on the most recent Mortgage that was taken out on this home.Purchase Details
Home Financials for this Owner
Home Financials are based on the most recent Mortgage that was taken out on this home.Purchase Details
Similar Homes in Philadelphia, PA
Home Values in the Area
Average Home Value in this Area
Purchase History
| Date | Type | Sale Price | Title Company |
|---|---|---|---|
| Deed | $390,000 | None Listed On Document | |
| Deed | $249,900 | Commonground Abstract Llc | |
| Deed | $235,000 | None Available | |
| Deed | $253,000 | None Available |
Mortgage History
| Date | Status | Loan Amount | Loan Type |
|---|---|---|---|
| Open | $78,000 | New Conventional | |
| Previous Owner | $312,000 | New Conventional | |
| Previous Owner | $226,000 | New Conventional | |
| Previous Owner | $187,425 | New Conventional | |
| Previous Owner | $150,000 | Credit Line Revolving | |
| Previous Owner | $191,200 | Unknown |
Property History
| Date | Event | Price | Change | Sq Ft Price |
|---|---|---|---|---|
| 07/27/2023 07/27/23 | Sold | $390,000 | 0.0% | $239 / Sq Ft |
| 06/27/2023 06/27/23 | For Sale | $390,000 | +56.1% | $239 / Sq Ft |
| 11/04/2019 11/04/19 | Sold | $249,900 | 0.0% | $153 / Sq Ft |
| 09/05/2019 09/05/19 | Pending | -- | -- | -- |
| 07/17/2019 07/17/19 | Price Changed | $249,900 | -5.7% | $153 / Sq Ft |
| 06/13/2019 06/13/19 | For Sale | $265,000 | +12.8% | $162 / Sq Ft |
| 03/31/2016 03/31/16 | Sold | $235,000 | -2.1% | $144 / Sq Ft |
| 02/20/2016 02/20/16 | Pending | -- | -- | -- |
| 01/13/2016 01/13/16 | For Sale | $240,000 | -- | $147 / Sq Ft |
Tax History Compared to Growth
Tax History
| Year | Tax Paid | Tax Assessment Tax Assessment Total Assessment is a certain percentage of the fair market value that is determined by local assessors to be the total taxable value of land and additions on the property. | Land | Improvement |
|---|---|---|---|---|
| 2025 | $3,679 | $301,600 | $60,320 | $241,280 |
| 2024 | $3,679 | $301,600 | $60,320 | $241,280 |
| 2023 | $3,679 | $262,800 | $52,560 | $210,240 |
| 2022 | $2,787 | $217,800 | $52,560 | $165,240 |
| 2021 | $3,417 | $0 | $0 | $0 |
| 2020 | $3,417 | $0 | $0 | $0 |
| 2019 | $3,358 | $0 | $0 | $0 |
| 2018 | $3,154 | $0 | $0 | $0 |
| 2017 | $3,154 | $0 | $0 | $0 |
| 2016 | $22,014 | $0 | $0 | $0 |
| 2015 | $22,014 | $0 | $0 | $0 |
| 2014 | -- | $225,300 | $21,304 | $203,996 |
| 2012 | -- | $28,480 | $1,581 | $26,899 |
Agents Affiliated with this Home
-
Kristin McFeely

Seller's Agent in 2023
Kristin McFeely
Compass RE
(215) 620-8726
4 in this area
359 Total Sales
-
Cat Bond

Buyer's Agent in 2023
Cat Bond
KW Empower
(267) 257-8641
1 in this area
53 Total Sales
-
Pamela Butera

Seller's Agent in 2019
Pamela Butera
OFC Realty
(215) 205-8130
2 in this area
270 Total Sales
-
William Ryan

Seller's Agent in 2016
William Ryan
Better Homes Regional Realty
(267) 252-1145
44 Total Sales
-
Sean Ryan

Seller Co-Listing Agent in 2016
Sean Ryan
Better Homes Regional Realty
(267) 549-7420
106 Total Sales
-
Alex Plessett

Buyer's Agent in 2016
Alex Plessett
RE/MAX
(610) 256-1296
9 in this area
59 Total Sales
Map
Source: Bright MLS
MLS Number: PAPH2252286
APN: 212522848
- 806 Manatawna Ave
- 8606 Brierdale Rd
- 9001 Ridge Ave Unit 31
- 9001 Ridge Ave Unit 14
- 8804 Wissahickon Ave
- 857 Green Valley Dr
- 848 Grakyn Ln
- 504 Lantern Ln
- 808 Scotia Rd
- 9211 Eagleview Dr
- 937 Caledonia St
- 7904 Cadillac Ln
- 7923-31 Ridge Ave Unit 40
- 469 Aurania St
- 385 Port Royal Ave
- 625 Shawmont Ave
- 7707 Ridge Ave
- 629 Wises Mill Rd
- 7703 Ridge Ave
- 7701 Ridge Ave
