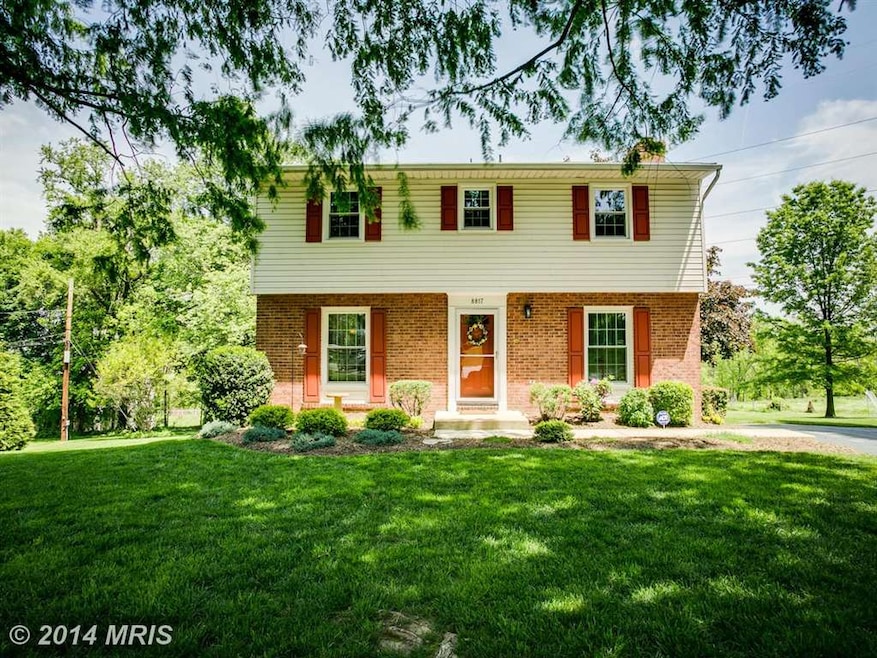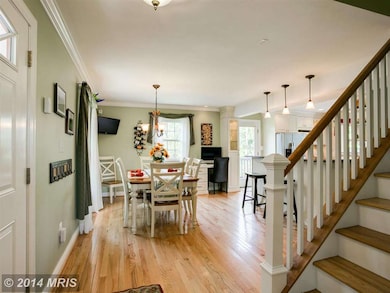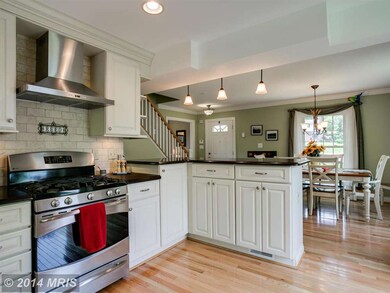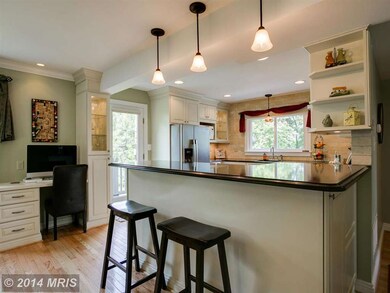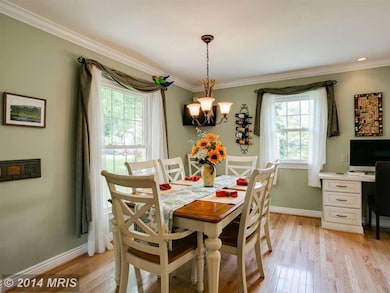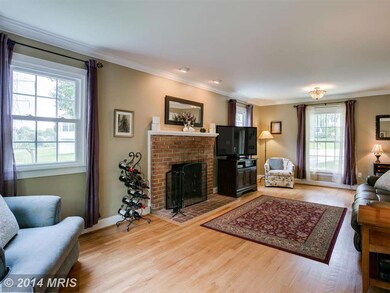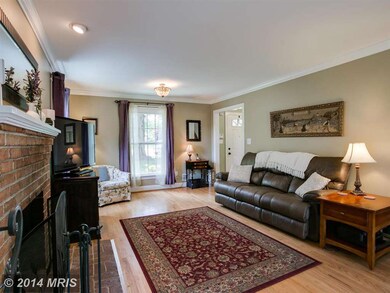
8817 Autumn Hill Ct Ellicott City, MD 21043
Highlights
- Spa
- Eat-In Gourmet Kitchen
- Open Floorplan
- Veterans Elementary School Rated A-
- 0.46 Acre Lot
- Colonial Architecture
About This Home
As of July 2025W/ ALMOST 150K IN RECENT RENOS, WARM & WELCOMING 4 BD/2.5 COLONIAL W/ OUTSTANDING UPGRADES IN VETS ES & CENTENNIAL HS DISTRICT! HARDWOODS THROUGHOUT, SPECTACULAR GOURMET KITCHEN W/ STAINLESS APPLS, QUARTZ COUNTERS, & HIGH END FINISHES, DINING & LIVING RM W/ MASONRY FP. ENERGY STAR REPLACE WINDOWS. OUTSIDE, GORGEOUS BACK OF CUL-DE-SAC LOT W/ MULTIS DECKS, HOT TUB, NEW SHED & PLAYSET. DON'T WAIT!
Home Details
Home Type
- Single Family
Est. Annual Taxes
- $4,574
Year Built
- Built in 1964 | Remodeled in 2010
Lot Details
- 0.46 Acre Lot
- Backs To Open Common Area
- Cul-De-Sac
- Property has an invisible fence for dogs
- Landscaped
- Extensive Hardscape
- Private Lot
- The property's topography is level
- Property is in very good condition
- Property is zoned R20
Parking
- Off-Street Parking
Home Design
- Colonial Architecture
- Brick Exterior Construction
- Composition Roof
Interior Spaces
- Property has 3 Levels
- Open Floorplan
- Recessed Lighting
- 1 Fireplace
- ENERGY STAR Qualified Windows
- Insulated Windows
- Insulated Doors
- Entrance Foyer
- Family Room
- Living Room
- Dining Room
- Monitored
- Front Loading Washer
Kitchen
- Eat-In Gourmet Kitchen
- Breakfast Area or Nook
- Gas Oven or Range
- Range Hood
- Microwave
- Ice Maker
- Dishwasher
- Disposal
Bedrooms and Bathrooms
- 4 Bedrooms
- En-Suite Primary Bedroom
- 2.5 Bathrooms
Finished Basement
- Basement Fills Entire Space Under The House
- Rear Basement Entry
Accessible Home Design
- Entry Slope Less Than 1 Foot
Outdoor Features
- Spa
- Deck
- Shed
- Playground
Utilities
- Forced Air Heating and Cooling System
- Vented Exhaust Fan
- Natural Gas Water Heater
- Fiber Optics Available
Community Details
- No Home Owners Association
- Hollifield Hills Subdivision
Listing and Financial Details
- Tax Lot 10
- Assessor Parcel Number 1402246643
Ownership History
Purchase Details
Home Financials for this Owner
Home Financials are based on the most recent Mortgage that was taken out on this home.Purchase Details
Home Financials for this Owner
Home Financials are based on the most recent Mortgage that was taken out on this home.Purchase Details
Home Financials for this Owner
Home Financials are based on the most recent Mortgage that was taken out on this home.Purchase Details
Home Financials for this Owner
Home Financials are based on the most recent Mortgage that was taken out on this home.Purchase Details
Home Financials for this Owner
Home Financials are based on the most recent Mortgage that was taken out on this home.Purchase Details
Purchase Details
Similar Homes in Ellicott City, MD
Home Values in the Area
Average Home Value in this Area
Purchase History
| Date | Type | Sale Price | Title Company |
|---|---|---|---|
| Deed | $655,000 | Allied Title & Escrow | |
| Deed | $490,000 | Title Resources Guaranty Co | |
| Deed | $430,000 | -- | |
| Deed | $430,000 | -- | |
| Deed | $430,000 | -- | |
| Deed | $430,000 | -- | |
| Deed | $354,500 | -- | |
| Deed | $354,500 | -- |
Mortgage History
| Date | Status | Loan Amount | Loan Type |
|---|---|---|---|
| Open | $524,000 | New Conventional | |
| Previous Owner | $290,000 | New Conventional | |
| Previous Owner | $344,000 | New Conventional | |
| Previous Owner | $86,000 | Credit Line Revolving | |
| Previous Owner | $344,000 | Purchase Money Mortgage | |
| Previous Owner | $86,000 | Credit Line Revolving | |
| Previous Owner | $344,000 | Purchase Money Mortgage | |
| Closed | -- | No Value Available |
Property History
| Date | Event | Price | Change | Sq Ft Price |
|---|---|---|---|---|
| 07/21/2025 07/21/25 | Sold | $655,000 | +5.6% | $298 / Sq Ft |
| 06/29/2025 06/29/25 | Pending | -- | -- | -- |
| 06/26/2025 06/26/25 | For Sale | $620,000 | +26.5% | $282 / Sq Ft |
| 10/17/2014 10/17/14 | Sold | $490,000 | -2.0% | $300 / Sq Ft |
| 06/27/2014 06/27/14 | Pending | -- | -- | -- |
| 05/30/2014 05/30/14 | Price Changed | $499,900 | -2.9% | $306 / Sq Ft |
| 05/22/2014 05/22/14 | For Sale | $515,000 | -- | $316 / Sq Ft |
Tax History Compared to Growth
Tax History
| Year | Tax Paid | Tax Assessment Tax Assessment Total Assessment is a certain percentage of the fair market value that is determined by local assessors to be the total taxable value of land and additions on the property. | Land | Improvement |
|---|---|---|---|---|
| 2025 | $7,725 | $529,000 | $0 | $0 |
| 2024 | $7,725 | $494,800 | $0 | $0 |
| 2023 | $7,073 | $460,600 | $214,600 | $246,000 |
| 2022 | $7,028 | $460,233 | $0 | $0 |
| 2021 | $7,018 | $459,867 | $0 | $0 |
| 2020 | $7,018 | $459,500 | $196,600 | $262,900 |
| 2019 | $7,018 | $459,500 | $196,600 | $262,900 |
| 2018 | $6,665 | $459,500 | $196,600 | $262,900 |
| 2017 | $6,927 | $480,200 | $0 | $0 |
| 2016 | -- | $425,033 | $0 | $0 |
| 2015 | -- | $369,867 | $0 | $0 |
| 2014 | -- | $314,700 | $0 | $0 |
Agents Affiliated with this Home
-
Anissa Hastings

Seller's Agent in 2025
Anissa Hastings
Keller Williams Flagship
(443) 995-1345
1 in this area
34 Total Sales
-
Mitzi Santayana

Buyer's Agent in 2025
Mitzi Santayana
Keller Williams Lucido Agency
(443) 900-4056
7 in this area
55 Total Sales
-
Karen Nelson

Seller's Agent in 2014
Karen Nelson
Creig Northrop Team of Long & Foster
(443) 812-5285
1 in this area
46 Total Sales
-
Ben Middleman
B
Buyer's Agent in 2014
Ben Middleman
Cummings & Co Realtors
(443) 990-1290
19 Total Sales
Map
Source: Bright MLS
MLS Number: 1003014228
APN: 02-246643
- 4075 Old Columbia Pike
- 4085 Brittany Dr
- 8800 Bosley Rd Unit 304
- 4146 Sears House Ct
- 8605 Andrew Ellicott Ct
- 3923 Cooks Ln
- 4615 -B Crossing Ct
- 4157 Brittany Dr
- 4093 Dorseys Ridge Square
- 4202 Bethel Overlook
- 4510 Bathgate Ct
- 3990 View Top Rd
- 4009 High Point Rd
- 8847 Manahan Dr
- 8861 Manahan Dr
- 4256 Columbia Rd
- 8503 Timber Pine Ct
- 8737 Sicklebar Way
- 8620 Trail View Dr
- 3715 Bonnybridge Place
