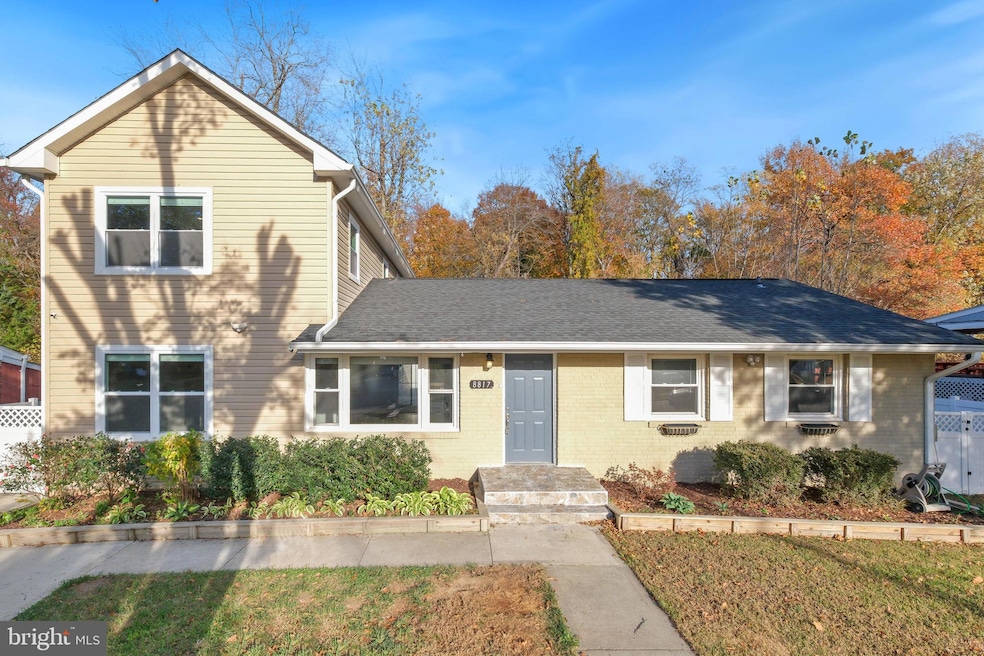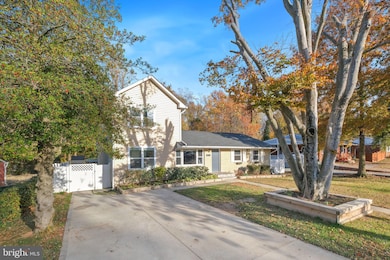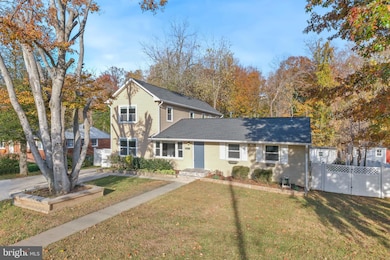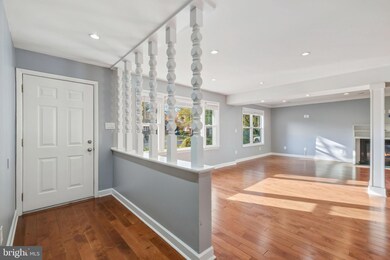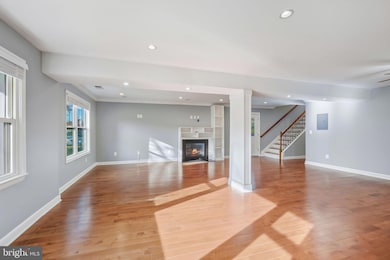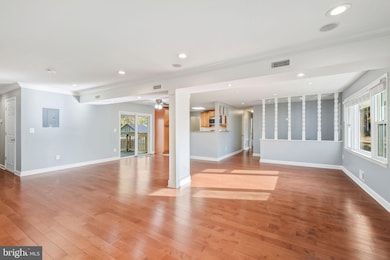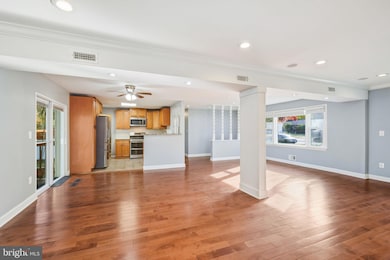8817 Lagrange St Lorton, VA 22079
Pohick NeighborhoodEstimated payment $5,333/month
Highlights
- 0.24 Acre Lot
- No HOA
- Living Room
- Space For Rooms
- Breakfast Area or Nook
- 3-minute walk to Pohick Estates Park
About This Home
Welcome to an exceptional residence at 8817 Lagrange Street, Lorton, VA, where elegance meets modernity. This distinguished seven-room home, gracefully situated on a generous 10,640-square-foot lot, embraces refined living. An exquisite addition, completed in 2019, seamlessly integrates a room on the first floor with handicap access and a bathroom designed with ADA standards. The original structure is offering contemporary flair and functionality. The roof, W/H, fridge, dishwasher, stove, and HVAC were also installed in 2019, guaranteeing peace of mind and durability. Another HVAC was installed in 2024. Thoughtfully designed for accessibility, the home features two handicap elevators, as well as a main floor bedroom and bathroom with handicap access—ensuring a welcoming environment for all. Upon entry, be captivated by the formal dining room, perfect for hosting elegant gatherings. Enjoy the convenience of included parking on the driveway, and relish the comfort of air conditioning throughout. The finished basement and included dryer complete this remarkable offering. Step outside to a flat backyard, featuring a charming patio, ideal for relaxation and entertaining. Two sheds provide ample storage, enhancing the practicality of this elegant sanctuary. Your new home awaits.
Listing Agent
(240) 643-1417 albertamar1@yahoo.com Compass License #BR40000353 Listed on: 11/05/2025

Home Details
Home Type
- Single Family
Est. Annual Taxes
- $8,666
Year Built
- Built in 1959
Lot Details
- 10,640 Sq Ft Lot
- Vinyl Fence
- Property is in excellent condition
- Property is zoned 130, R-3
Home Design
- Brick Front
- Concrete Perimeter Foundation
Interior Spaces
- Property has 2 Levels
- Living Room
- Dryer
Kitchen
- Breakfast Area or Nook
- Stove
- Dishwasher
- Disposal
Bedrooms and Bathrooms
Finished Basement
- Side Exterior Basement Entry
- Sump Pump
- Space For Rooms
- Crawl Space
Parking
- 4 Parking Spaces
- 4 Driveway Spaces
- On-Street Parking
- Off-Site Parking
Accessible Home Design
- More Than Two Accessible Exits
Schools
- Gunston Elementary School
Utilities
- Central Air
- Cooling System Utilizes Natural Gas
- Back Up Electric Heat Pump System
- Back Up Gas Heat Pump System
- Natural Gas Water Heater
Community Details
- No Home Owners Association
- Pohick Estates Subdivision
Listing and Financial Details
- Tax Lot 18
- Assessor Parcel Number 108-1-2- -18
Map
Home Values in the Area
Average Home Value in this Area
Tax History
| Year | Tax Paid | Tax Assessment Tax Assessment Total Assessment is a certain percentage of the fair market value that is determined by local assessors to be the total taxable value of land and additions on the property. | Land | Improvement |
|---|---|---|---|---|
| 2025 | $8,300 | $772,060 | $280,000 | $492,060 |
| 2024 | $8,300 | $716,450 | $265,000 | $451,450 |
| 2023 | $8,351 | $739,970 | $265,000 | $474,970 |
| 2022 | $7,746 | $677,350 | $240,000 | $437,350 |
| 2021 | $6,847 | $583,480 | $206,000 | $377,480 |
| 2020 | $6,787 | $573,480 | $196,000 | $377,480 |
| 2019 | $6,279 | $530,510 | $180,000 | $350,510 |
| 2018 | $4,597 | $521,510 | $171,000 | $350,510 |
| 2017 | $4,434 | $381,890 | $171,000 | $210,890 |
| 2016 | $4,158 | $358,950 | $160,000 | $198,950 |
| 2015 | $3,860 | $345,880 | $155,000 | $190,880 |
| 2014 | $3,851 | $345,880 | $155,000 | $190,880 |
Property History
| Date | Event | Price | List to Sale | Price per Sq Ft | Prior Sale |
|---|---|---|---|---|---|
| 11/05/2025 11/05/25 | For Sale | $875,000 | +119.8% | $250 / Sq Ft | |
| 09/15/2016 09/15/16 | Sold | $398,000 | -0.5% | $383 / Sq Ft | View Prior Sale |
| 08/16/2016 08/16/16 | Pending | -- | -- | -- | |
| 07/24/2016 07/24/16 | Price Changed | $399,999 | -3.6% | $385 / Sq Ft | |
| 07/07/2016 07/07/16 | For Sale | $415,000 | +11.4% | $399 / Sq Ft | |
| 07/19/2013 07/19/13 | Sold | $372,500 | +0.7% | $187 / Sq Ft | View Prior Sale |
| 06/24/2013 06/24/13 | Pending | -- | -- | -- | |
| 06/20/2013 06/20/13 | For Sale | $369,900 | +31.2% | $185 / Sq Ft | |
| 03/13/2013 03/13/13 | Sold | $282,000 | +6.4% | $271 / Sq Ft | View Prior Sale |
| 02/22/2013 02/22/13 | Pending | -- | -- | -- | |
| 02/20/2013 02/20/13 | For Sale | $265,000 | -- | $255 / Sq Ft |
Purchase History
| Date | Type | Sale Price | Title Company |
|---|---|---|---|
| Warranty Deed | $400,000 | Rl Title And Escrow Inc | |
| Warranty Deed | $372,500 | -- | |
| Warranty Deed | $282,000 | -- |
Mortgage History
| Date | Status | Loan Amount | Loan Type |
|---|---|---|---|
| Open | $392,755 | FHA | |
| Previous Owner | $351,500 | New Conventional |
Source: Bright MLS
MLS Number: VAFX2275416
APN: 1081-02-0018
- 8815 Jandell Rd
- 8915 Sylvania St
- 8902 Sylvania St
- 7432 Larne Ln
- 7403 Larne Ln
- 7419 Larne Ln
- 8927 Waites Way
- 8902 Waites Way
- 7663 Henry Knox Dr
- 8909 Robert Lundy Place
- 7204 Lyndam Hill Cir
- 8934 Milford Haven Ct Unit 34A
- 9040 Telegraph Rd
- 7752 Milford Haven Dr Unit 52D
- 8715 Wadebrook Terrace
- 7652 Northern Oaks Ct
- 9000 Lorton Station Blvd Unit 205
- 9000 Lorton Station Blvd Unit 2-115
- 9000 Lorton Station Blvd Unit 209
- 7673 Northern Oaks Ct
- 7438 Ardglass Dr
- 9077 Two Bays Rd
- 7658 Henry Knox Dr
- 7415 Rhondda Dr
- 7414 Pohick Rd
- 7475 Lone Star Rd
- 8940 Milford Haven Ct Unit 40B
- 8930 Milford Haven Ct Unit 30A
- 8975 Harrover Place Unit 75A
- 8488 Canyon Oak Dr
- 8605 Western Oak Dr
- 8482 Springfield Oaks Dr
- 9221 Clementine Ct
- 8564 Springfield Oaks Dr
- 7525 Woodside Ln
- 7630 Fairfield Woods Ct
- 7700 Shadowcreek Terrace
- 7753 Durer Ct
- 9030 Lorton Station Blvd
- 7106 Point Replete Cir
