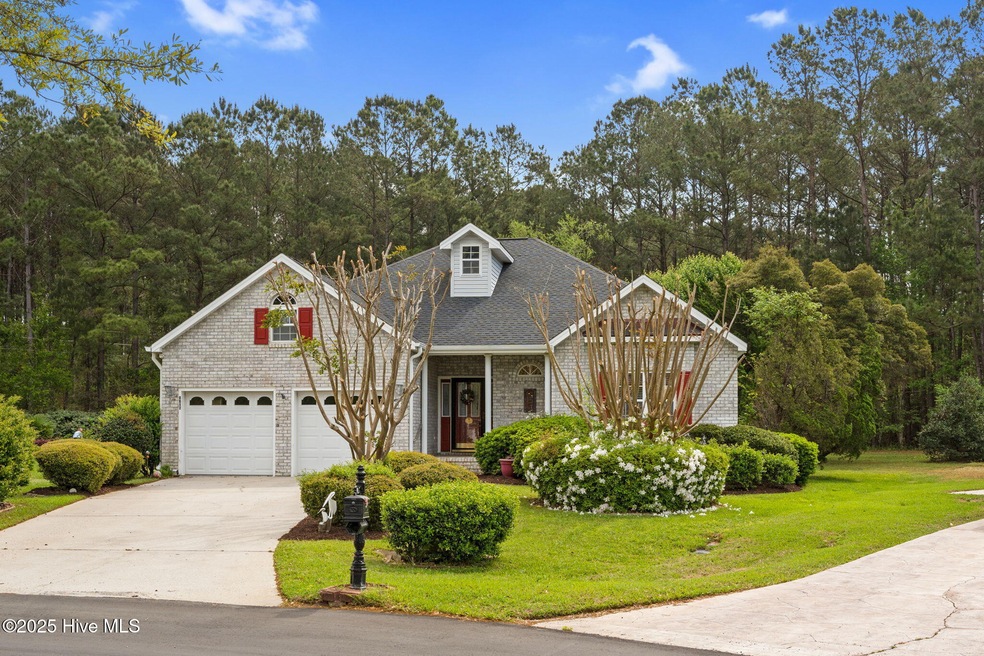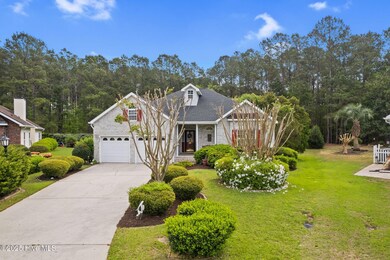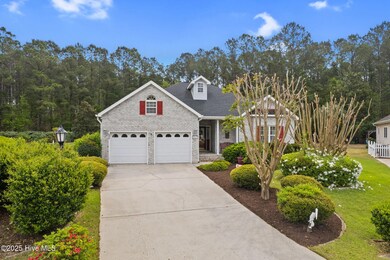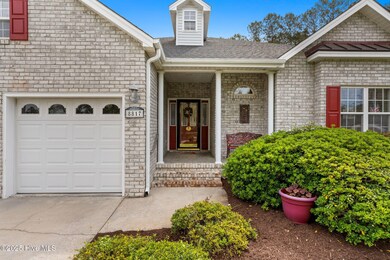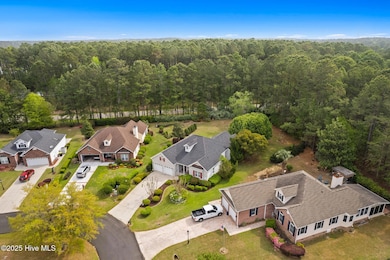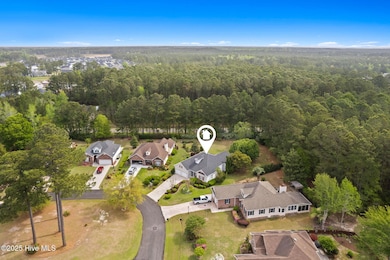
8817 Lansdowne Dr NW Calabash, NC 28467
Highlights
- Golf Course Community
- Indoor Pool
- 0.47 Acre Lot
- Fitness Center
- Gated Community
- Clubhouse
About This Home
As of May 2025Looking for a beautiful home, desirable neighborhood, curb appeal, plus outdoor living space? Well, your search ends here! This stunning home located in Brunswick Plantation is well-maintained and offers a perfect outdoor oasis that feels like your very own private park setting. The home boasts 3 bedrooms, 2 bathrooms, nice floor plan, and a sunroom. You're welcomed in to gorgeous hardwood flooring in main living area and tile flooring in kitchen and bathrooms. The spacious living room with fireplace opens up to a large formal dining room. The eat-in kitchen has tons of cabinets, a pantry, a built in desk area, and an island with additional storage. The very large, private sunroom offers a great space to have your morning coffee or enjoy your favorite novel in the afternoon. The breathtaking view of the backyard and huge deck will make your day! The primary bedroom with trey ceiling features a walk-in closet and bathroom with tub, shower, double vanity, and two linen closets. The second and third bedrooms are nicely sized and share a guest bathroom with a tub/shower combo. A laundry room complete with utility sink is also a wonderful extra. Oh, and let's not forget about the upstairs flex space with additional storage closets. Relaxing is made easy with all the amenities Brunswick Plantation offers: three 9 hole golf courses, outdoor pool, indoor pool, event spaces, clubhouse, bar, restaurant, and so much more! Location is the key here because of Highway 17 leading to several beaches, shopping, entertainment, fresh seafood, restaurants, and numerous golf courses. Easy access to two airports in Wilmington, NC and Myrtle Beach, SC. Details could go on and on, so come see this one before it's gone!
Last Agent to Sell the Property
Coldwell Banker Sea Coast Advantage Listed on: 04/11/2025

Last Buyer's Agent
A Non Member
A Non Member
Home Details
Home Type
- Single Family
Est. Annual Taxes
- $1,796
Year Built
- Built in 1997
Lot Details
- 0.47 Acre Lot
- Lot Dimensions are 47x185x86x105x176
- Cul-De-Sac
- Irrigation
- Property is zoned Co-Sbr-6000
HOA Fees
- $98 Monthly HOA Fees
Home Design
- Brick Exterior Construction
- Raised Foundation
- Slab Foundation
- Wood Frame Construction
- Architectural Shingle Roof
- Vinyl Siding
- Stick Built Home
Interior Spaces
- 2,082 Sq Ft Home
- 2-Story Property
- Ceiling Fan
- 1 Fireplace
- Blinds
- Formal Dining Room
Kitchen
- Dishwasher
- Kitchen Island
Flooring
- Wood
- Carpet
- Tile
Bedrooms and Bathrooms
- 3 Bedrooms
- Primary Bedroom on Main
- 2 Full Bathrooms
- Walk-in Shower
Laundry
- Dryer
- Washer
Parking
- 2 Car Attached Garage
- Driveway
Outdoor Features
- Indoor Pool
- Deck
- Porch
Schools
- Jessie Mae Monroe Elementary School
- Shallotte Middle School
- West Brunswick High School
Utilities
- Heat Pump System
Listing and Financial Details
- Assessor Parcel Number 210ic133
Community Details
Overview
- Brunswick Plantation Association, Phone Number (843) 272-8705
- Brunswick Plantation Subdivision
- Maintained Community
Amenities
- Restaurant
- Clubhouse
- Meeting Room
Recreation
- Golf Course Community
- Tennis Courts
- Pickleball Courts
- Fitness Center
- Community Pool
Security
- Security Service
- Resident Manager or Management On Site
- Gated Community
Ownership History
Purchase Details
Home Financials for this Owner
Home Financials are based on the most recent Mortgage that was taken out on this home.Purchase Details
Home Financials for this Owner
Home Financials are based on the most recent Mortgage that was taken out on this home.Similar Homes in Calabash, NC
Home Values in the Area
Average Home Value in this Area
Purchase History
| Date | Type | Sale Price | Title Company |
|---|---|---|---|
| Warranty Deed | $382,000 | None Listed On Document | |
| Warranty Deed | $295,000 | None Available |
Mortgage History
| Date | Status | Loan Amount | Loan Type |
|---|---|---|---|
| Open | $296,000 | New Conventional | |
| Previous Owner | $172,200 | New Conventional | |
| Previous Owner | $175,000 | New Conventional | |
| Previous Owner | $185,000 | New Conventional |
Property History
| Date | Event | Price | Change | Sq Ft Price |
|---|---|---|---|---|
| 05/12/2025 05/12/25 | Sold | $370,000 | -2.6% | $178 / Sq Ft |
| 04/18/2025 04/18/25 | Pending | -- | -- | -- |
| 04/18/2025 04/18/25 | For Sale | $380,000 | 0.0% | $183 / Sq Ft |
| 04/17/2025 04/17/25 | Pending | -- | -- | -- |
| 04/11/2025 04/11/25 | For Sale | $380,000 | -- | $183 / Sq Ft |
Tax History Compared to Growth
Tax History
| Year | Tax Paid | Tax Assessment Tax Assessment Total Assessment is a certain percentage of the fair market value that is determined by local assessors to be the total taxable value of land and additions on the property. | Land | Improvement |
|---|---|---|---|---|
| 2024 | $1,796 | $408,310 | $31,250 | $377,060 |
| 2023 | $1,694 | $408,310 | $31,250 | $377,060 |
| 2022 | $847 | $266,870 | $40,000 | $226,870 |
| 2021 | $1,694 | $266,870 | $40,000 | $226,870 |
| 2020 | $1,607 | $266,870 | $40,000 | $226,870 |
| 2019 | $1,607 | $41,030 | $40,000 | $1,030 |
| 2018 | $1,500 | $46,390 | $45,000 | $1,390 |
| 2017 | $1,500 | $46,390 | $45,000 | $1,390 |
| 2016 | $1,450 | $46,390 | $45,000 | $1,390 |
| 2015 | $1,450 | $257,820 | $45,000 | $212,820 |
| 2014 | $1,274 | $242,703 | $65,000 | $177,703 |
Agents Affiliated with this Home
-
Edie Caudill Lindsey

Seller's Agent in 2025
Edie Caudill Lindsey
Coldwell Banker Sea Coast Advantage
(910) 443-1530
43 in this area
232 Total Sales
-
A
Buyer's Agent in 2025
A Non Member
A Non Member
Map
Source: Hive MLS
MLS Number: 100500438
APN: 210IC133
- 1388 N Middleton Dr NW
- 1444 Pennington Dr NW
- 8917 Rosewood Ct NW
- 2004 E Wild Indigo Cir Unit 111
- 2021 E Wild Indigo Cir Unit 1
- 2042 E Wild Indigo Cir Unit 204
- 2038 Wild Indigo Cir NW Unit 205
- 2034 Wild Indigo Cir NW Unit 206
- 2038 E Wild Indigo Cir Unit 205
- 2042 Wild Indigo Cir NW Unit 204
- 154 Bernard Dr NW
- 1992 Wild Indigo Cir Unit 114
- 2030 Wild Indigo Cir NW Unit 207
- 2046 E Wild Indigo Cir Unit 203
- 8879 Nottoway Ave NW
- 144 S Middleton Dr NW
- 8975 Smithfield Dr NW Unit 2
- 330 S Middleton Dr NW Unit 1009
- 330 S Middleton Dr NW Unit 1201
- 330 S Middleton Dr NW Unit 603
