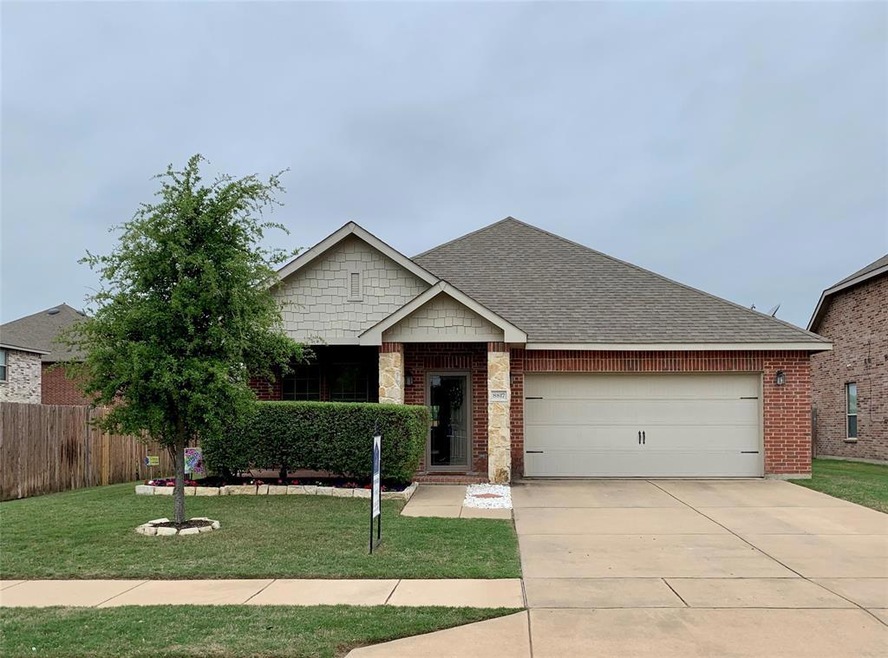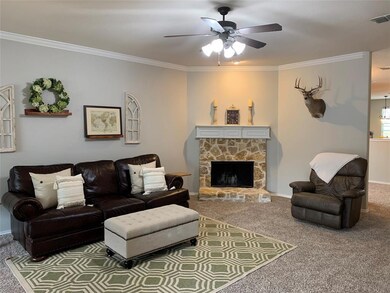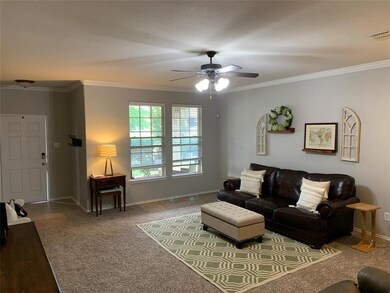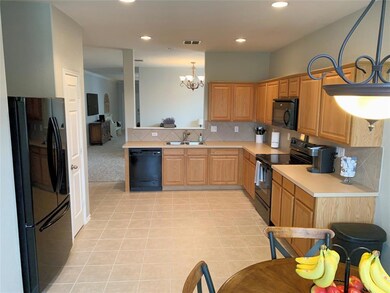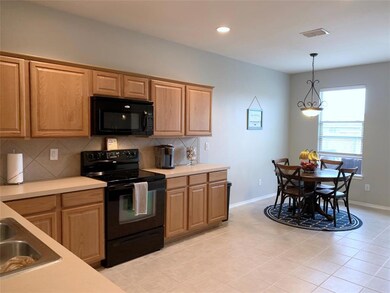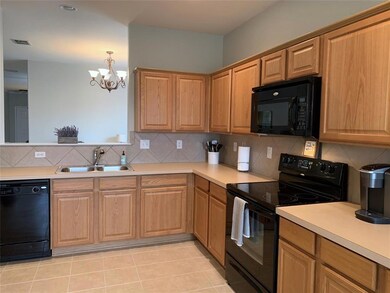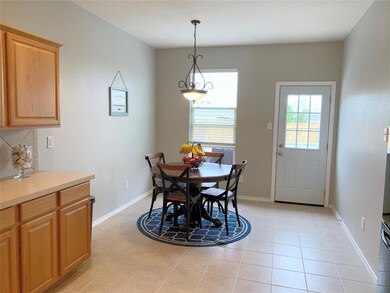
8817 Noontide Dr Fort Worth, TX 76179
Eagle Mountain NeighborhoodHighlights
- Traditional Architecture
- Community Pool
- 2-Car Garage with one garage door
- Lake Pointe Elementary School Rated A
- Covered patio or porch
- Community Playground
About This Home
As of July 2024YOU’LL LOVE THIS ADORABLE HOME! This spacious 3 bed 2 bath has a like new feel with beautiful new carpet, recently painted interior, newer HVAC, oversized bedrooms, large living and kitchen. Master bath with separate shower and garden tub. Nicely landscaped, large covered front porch with sitting area, extended patio and storage shed in backyard. Taexx system (built-in pest control system installed in walls during construction to protect kids and pets from being exposed to pesticides) Walking distance to neighborhood pool, playground and elementary school.
Last Agent to Sell the Property
Springer Realty License #0513554 Listed on: 04/13/2020
Home Details
Home Type
- Single Family
Est. Annual Taxes
- $3,419
Year Built
- Built in 2007
Lot Details
- 6,882 Sq Ft Lot
- Wood Fence
- Landscaped
- Sprinkler System
HOA Fees
- $51 Monthly HOA Fees
Parking
- 2-Car Garage with one garage door
Home Design
- Traditional Architecture
- Brick Exterior Construction
- Slab Foundation
- Composition Roof
Interior Spaces
- 1,844 Sq Ft Home
- 1-Story Property
- Ceiling Fan
- Wood Burning Fireplace
Kitchen
- Electric Oven
- Electric Cooktop
- Microwave
- Plumbed For Ice Maker
- Dishwasher
- Disposal
Flooring
- Carpet
- Ceramic Tile
Bedrooms and Bathrooms
- 3 Bedrooms
- 2 Full Bathrooms
Home Security
- Burglar Security System
- Fire and Smoke Detector
Eco-Friendly Details
- Energy-Efficient Appliances
Outdoor Features
- Covered patio or porch
- Outdoor Storage
Schools
- Lake Pointe Elementary School
- Wayside Middle School
- Boswell High School
Utilities
- Central Heating and Cooling System
- Underground Utilities
- High Speed Internet
- Cable TV Available
Listing and Financial Details
- Legal Lot and Block 9 / I
- Assessor Parcel Number 41154509
- $5,516 per year unexempt tax
Community Details
Overview
- Association fees include full use of facilities, maintenance structure, management fees
- Cma Mgmt HOA, Phone Number (817) 310-6928
- Parks At Boat Club The Subdivision
- Mandatory home owners association
Recreation
- Community Playground
- Community Pool
Ownership History
Purchase Details
Home Financials for this Owner
Home Financials are based on the most recent Mortgage that was taken out on this home.Purchase Details
Purchase Details
Home Financials for this Owner
Home Financials are based on the most recent Mortgage that was taken out on this home.Purchase Details
Home Financials for this Owner
Home Financials are based on the most recent Mortgage that was taken out on this home.Purchase Details
Purchase Details
Home Financials for this Owner
Home Financials are based on the most recent Mortgage that was taken out on this home.Similar Homes in the area
Home Values in the Area
Average Home Value in this Area
Purchase History
| Date | Type | Sale Price | Title Company |
|---|---|---|---|
| Deed | -- | None Listed On Document | |
| Warranty Deed | -- | None Listed On Document | |
| Vendors Lien | -- | Allegiance Title | |
| Vendors Lien | -- | Mcknight Title | |
| Interfamily Deed Transfer | -- | None Available | |
| Vendors Lien | -- | None Available |
Mortgage History
| Date | Status | Loan Amount | Loan Type |
|---|---|---|---|
| Open | $217,500 | New Conventional | |
| Previous Owner | $218,000 | New Conventional | |
| Previous Owner | $146,074 | VA | |
| Previous Owner | $100,849 | VA |
Property History
| Date | Event | Price | Change | Sq Ft Price |
|---|---|---|---|---|
| 07/16/2024 07/16/24 | Sold | -- | -- | -- |
| 06/11/2024 06/11/24 | Pending | -- | -- | -- |
| 05/29/2024 05/29/24 | Price Changed | $301,000 | -0.7% | $163 / Sq Ft |
| 05/22/2024 05/22/24 | For Sale | $303,000 | 0.0% | $164 / Sq Ft |
| 05/13/2024 05/13/24 | Pending | -- | -- | -- |
| 05/06/2024 05/06/24 | For Sale | $303,000 | +40.9% | $164 / Sq Ft |
| 05/22/2020 05/22/20 | Sold | -- | -- | -- |
| 04/19/2020 04/19/20 | Pending | -- | -- | -- |
| 04/13/2020 04/13/20 | For Sale | $215,000 | -- | $117 / Sq Ft |
Tax History Compared to Growth
Tax History
| Year | Tax Paid | Tax Assessment Tax Assessment Total Assessment is a certain percentage of the fair market value that is determined by local assessors to be the total taxable value of land and additions on the property. | Land | Improvement |
|---|---|---|---|---|
| 2024 | $3,419 | $297,881 | $65,000 | $232,881 |
| 2023 | $3,419 | $339,138 | $40,000 | $299,138 |
| 2022 | $6,997 | $270,915 | $40,000 | $230,915 |
| 2021 | $6,610 | $233,363 | $40,000 | $193,363 |
| 2020 | $6,067 | $213,283 | $40,000 | $173,283 |
| 2019 | $5,642 | $214,083 | $40,000 | $174,083 |
| 2018 | $4,468 | $175,692 | $40,000 | $135,692 |
| 2017 | $4,794 | $179,928 | $26,000 | $153,928 |
| 2016 | $4,358 | $158,581 | $26,000 | $132,581 |
| 2015 | $3,526 | $132,000 | $26,800 | $105,200 |
| 2014 | $3,526 | $132,000 | $26,800 | $105,200 |
Agents Affiliated with this Home
-
Anyiesa Johnson
A
Seller's Agent in 2024
Anyiesa Johnson
Anyiesa Johnson
-
H
Seller Co-Listing Agent in 2024
Hector Sanchez
Opendoor Brokerage, LLC
-
James Blain

Buyer's Agent in 2024
James Blain
CENTURY 21 Judge Fite Co.
(817) 237-3311
3 in this area
38 Total Sales
-
Jill Springer

Seller's Agent in 2020
Jill Springer
Springer Realty
1 in this area
19 Total Sales
-
Venesa Acosta
V
Buyer's Agent in 2020
Venesa Acosta
Coldwell Banker Realty
(817) 683-0665
1 in this area
72 Total Sales
Map
Source: North Texas Real Estate Information Systems (NTREIS)
MLS Number: 14320622
APN: 41154509
- 9000 Navigation Dr
- 5817 Mirror Ridge Dr
- 5833 Mirror Ridge Dr
- 5321 Threshing Dr
- 5701 Talons Crest Cir
- 5317 Thornbush Dr
- 9104 Lookout Point
- 5236 Wheat Sheaf Trail
- 9125 Settlers Peak Rd
- 5233 Sugarcane Ln
- 5221 Wheat Sheaf Trail
- 5224 Petal Meadows Dr
- 6057 Anchors Landing Pass
- 8657 Angel Gardens Dr
- 8637 Angel Gardens Dr
- 5212 Sugarcane Ln
- 8557 Big Apple Dr
- 8580 Big Apple Dr
- 9125 Edenberry Ln
- 8628 Mirror Lake Dr
