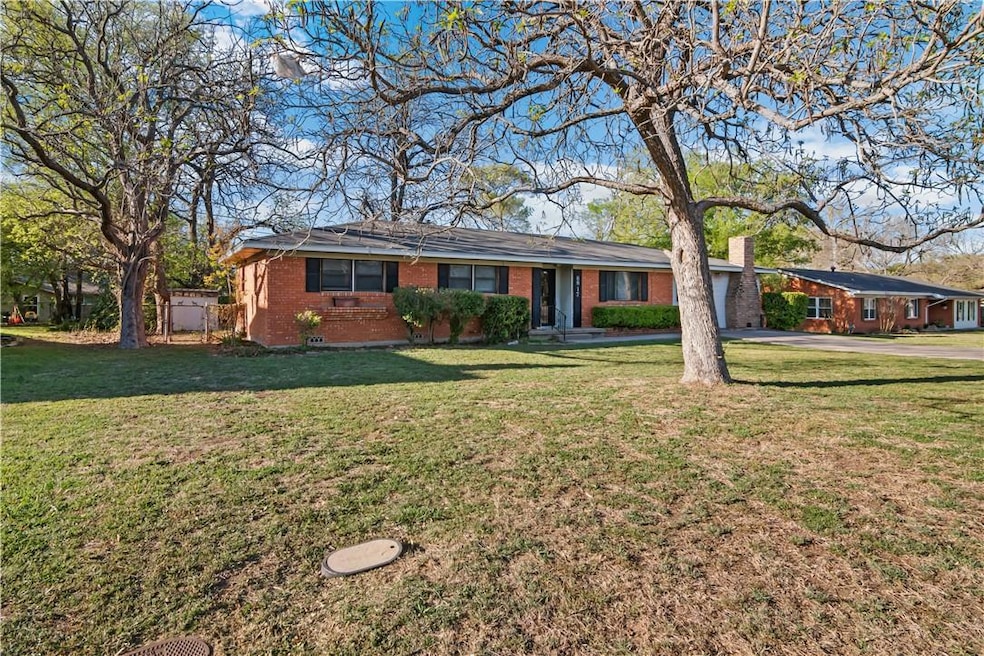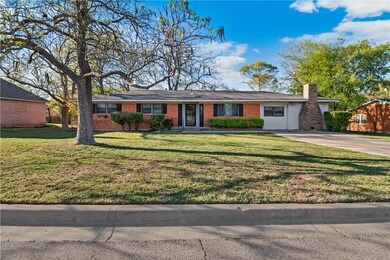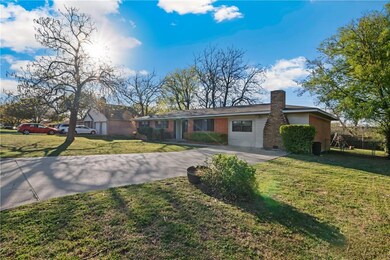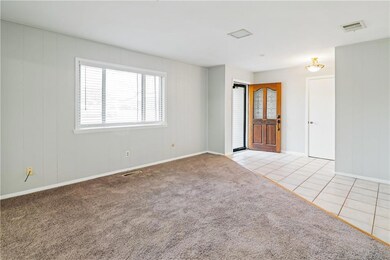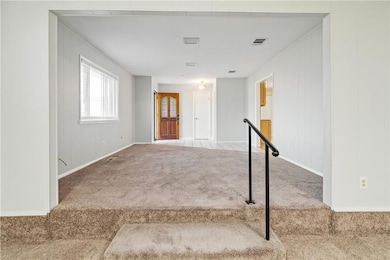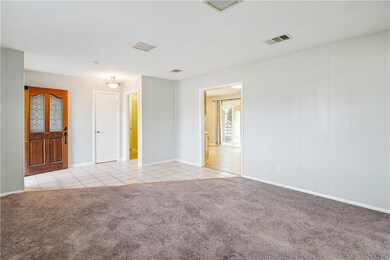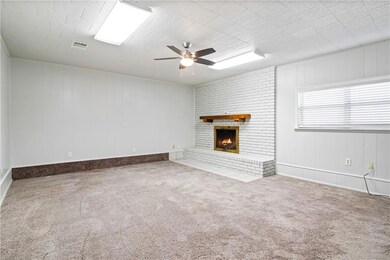
8817 Oakdale Dr Woodway, TX 76712
Estimated payment $1,738/month
Highlights
- Covered patio or porch
- Built-In Features
- Tile Flooring
- Woodway Elementary School Rated A
- Tankless Water Heater
- 1-Story Property
About This Home
This beautifully maintained home, just a short walk from Woodway Elementary, offers both comfort and flexibility. Originally a 3 bedroom, it has been opened up to create a spacious dressing area, office, or nursery, but can easily be converted back. The inviting living room features a cozy wood burning fireaplace, while the large kitchen comes fully equipped with all appliances and a tankless water heater. An oversized laundry room provides ample storage. Step outside to enjoy the lovely fenced backyard, complete with a storage building. Don't miss this versatile gem!
Listing Agent
Kelly, Realtors Brokerage Phone: 254-741-1500 License #0482706 Listed on: 03/26/2025

Home Details
Home Type
- Single Family
Est. Annual Taxes
- $5,638
Year Built
- Built in 1960
Lot Details
- 0.26 Acre Lot
- Wood Fence
Parking
- No Garage
Home Design
- Brick Exterior Construction
- Pillar, Post or Pier Foundation
- Slab Foundation
- Frame Construction
- Composition Roof
Interior Spaces
- 1,880 Sq Ft Home
- 1-Story Property
- Built-In Features
- Wood Burning Fireplace
- Window Treatments
- <<microwave>>
Flooring
- Carpet
- Laminate
- Tile
Bedrooms and Bathrooms
- 2 Bedrooms
Outdoor Features
- Covered patio or porch
Schools
- Woodway Elementary School
Utilities
- Central Heating and Cooling System
- Tankless Water Heater
- Gas Water Heater
Community Details
- Oakdale Subdivision
Listing and Financial Details
- Legal Lot and Block 9 / F
- Assessor Parcel Number 144709
Map
Home Values in the Area
Average Home Value in this Area
Tax History
| Year | Tax Paid | Tax Assessment Tax Assessment Total Assessment is a certain percentage of the fair market value that is determined by local assessors to be the total taxable value of land and additions on the property. | Land | Improvement |
|---|---|---|---|---|
| 2024 | $5,639 | $322,850 | $25,710 | $297,140 |
| 2023 | $4,954 | $279,720 | $25,710 | $254,010 |
| 2022 | $5,521 | $268,390 | $22,430 | $245,960 |
| 2021 | $4,100 | $177,880 | $20,390 | $157,490 |
| 2020 | $3,274 | $140,350 | $19,370 | $120,980 |
| 2019 | $3,297 | $137,190 | $18,460 | $118,730 |
| 2018 | $3,195 | $130,640 | $17,560 | $113,080 |
| 2017 | $2,936 | $119,130 | $16,880 | $102,250 |
| 2016 | $2,792 | $113,300 | $16,530 | $96,770 |
| 2015 | $1,238 | $108,040 | $16,190 | $91,850 |
| 2014 | $1,238 | $107,700 | $15,850 | $91,850 |
Property History
| Date | Event | Price | Change | Sq Ft Price |
|---|---|---|---|---|
| 06/17/2025 06/17/25 | Pending | -- | -- | -- |
| 06/04/2025 06/04/25 | Price Changed | $229,000 | -11.6% | $122 / Sq Ft |
| 04/22/2025 04/22/25 | Price Changed | $259,000 | -10.5% | $138 / Sq Ft |
| 03/27/2025 03/27/25 | For Sale | $289,500 | -- | $154 / Sq Ft |
Purchase History
| Date | Type | Sale Price | Title Company |
|---|---|---|---|
| Interfamily Deed Transfer | -- | None Available | |
| Interfamily Deed Transfer | -- | None Available |
Similar Homes in the area
Source: North Texas Real Estate Information Systems (NTREIS)
MLS Number: 229142
APN: 36-250000-009400-9
- 9108 Red Oak Dr
- 640 Ivy Ann Dr
- 700 Falcon Dr
- 218 Rainbow Dr
- 725 Falcon Dr
- 433 Sharron Dr
- 842 White Oak Dr
- 809 Ivy Ann Dr
- 631 Wayne Dr
- 9508 Midway Dr
- 915 Estates Dr
- TBD Sherwood Dr
- 411 Brookwood Dr
- 701 Clarence Dr
- 431 Brookwood Dr
- 101 Pleasant Grove Ln Unit 1
- 203 White Hall Rd
- 8507 Bosque Blvd
- 274 Rockford Rd
- 282 Rockford Rd
