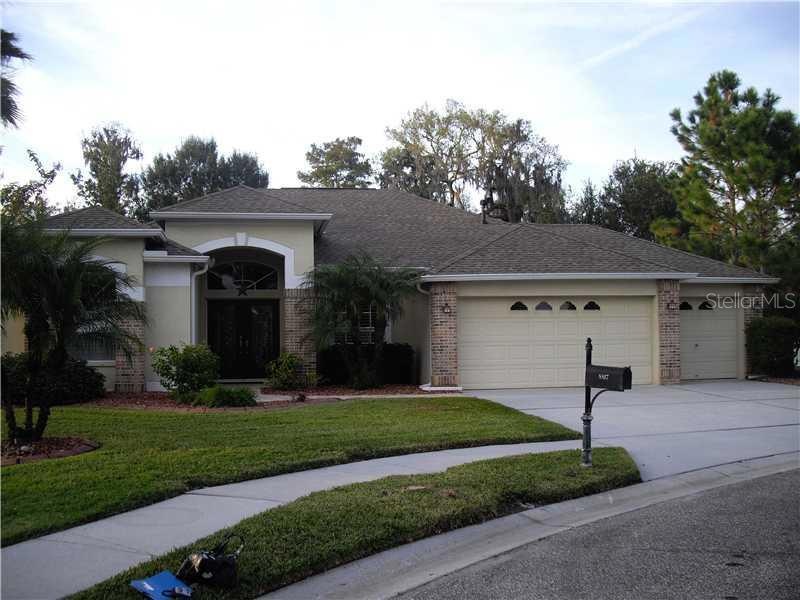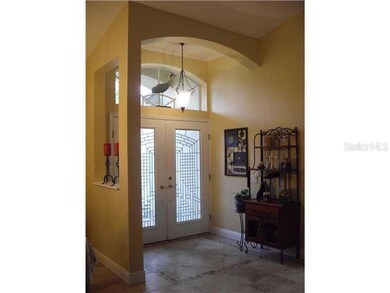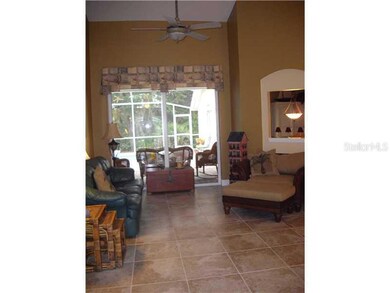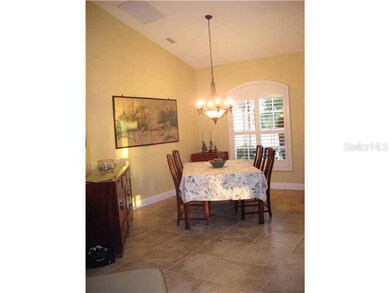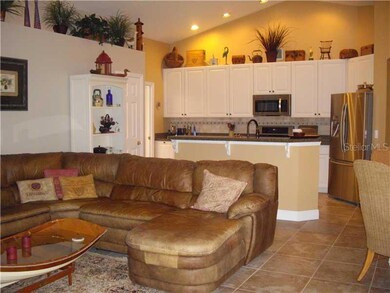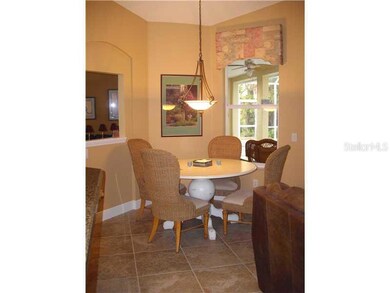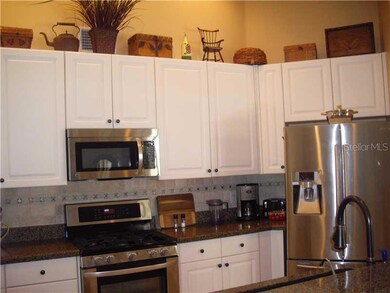8817 Wavyedge Ct Trinity, FL 34655
Estimated Value: $535,988 - $631,000
Highlights
- Indoor Pool
- View of Trees or Woods
- Deck
- James W. Mitchell High School Rated A
- Open Floorplan
- Florida Architecture
About This Home
As of January 2013Active with contract, this home shows like a model with all of the "must have" desirable features; including 5 1/4" baseboards, Chef's kitchen w/stainless appliances, pull out drawers in kitchen, concealed trash bin, 42" upper kitchen cabinets, sealed granite counters, gas stove, island cabinet with single bowl sink, 20" tumbled quarry tile in family room, kitchen, liv/din, foyer and laundry, leaded glass designer front doors with paver entry, & updated interior light fixtures. Energy efficient with Natural gas hot water heater and central Heat. New pool pump, appliances are only 2 years old, new washer and dryer, & a/c is only 1 year old. New sprinkler system for irrigation to yard and the home is pre-wired for a future security system. The secondary bedrooms are a generous size with exceptional closet areas. Located on a private culdesac with nature in back and on south side of home. Enjoy a peaceful sunset while entertaining in the pool area with brick paver and large covered lanai. This area is also has gas stub-out for a future outdoor kitchen. Three car garage features custom built in work shop and cabinet storage for the ultimate organized area. Epoxy coating on garage floor allows quick clean up for any spills and or cleaning. Pull down attic stair case for convenience in storage and access. There is nothing you will need to add except your furniture. This home will not last, you must see!
Home Details
Home Type
- Single Family
Est. Annual Taxes
- $2,200
Year Built
- Built in 2003
Lot Details
- 0.28 Acre Lot
- Cul-De-Sac
- Street terminates at a dead end
- East Facing Home
- Oversized Lot
- Irrigation
- Property is zoned 00R4
HOA Fees
- $17 Monthly HOA Fees
Parking
- 3 Car Attached Garage
- Workshop in Garage
- Garage Door Opener
- Off-Street Parking
Home Design
- Florida Architecture
- Slab Foundation
- Shingle Roof
- Block Exterior
- Stucco
Interior Spaces
- 2,345 Sq Ft Home
- Open Floorplan
- High Ceiling
- Ceiling Fan
- Blinds
- Sliding Doors
- Family Room Off Kitchen
- Separate Formal Living Room
- Breakfast Room
- Formal Dining Room
- Inside Utility
- Views of Woods
Kitchen
- Oven
- Range
- Microwave
- Dishwasher
- Stone Countertops
- Disposal
Flooring
- Carpet
- Tile
Bedrooms and Bathrooms
- 4 Bedrooms
- Split Bedroom Floorplan
- Walk-In Closet
- 2 Full Bathrooms
Laundry
- Laundry in unit
- Dryer
- Washer
Home Security
- Hurricane or Storm Shutters
- Fire and Smoke Detector
Accessible Home Design
- Customized Wheelchair Accessible
Pool
- Indoor Pool
- Screened Pool
- Fence Around Pool
- Pool Sweep
- Spa
Outdoor Features
- Deck
- Enclosed Patio or Porch
Schools
- Trinity Oaks Elementary School
- River Ridge Middle School
- J.W. Mitchell High School
Utilities
- Central Heating and Cooling System
- Heating System Uses Natural Gas
- Gas Water Heater
- Private Sewer
- Cable TV Available
Community Details
- Association fees include management, private road
- Thousand Oaks Ph 6 9 Subdivision
- The community has rules related to deed restrictions
- Near Conservation Area
Listing and Financial Details
- Visit Down Payment Resource Website
- Tax Lot 0190
- Assessor Parcel Number 35-26-16-0090-00000-0190
Ownership History
Purchase Details
Home Financials for this Owner
Home Financials are based on the most recent Mortgage that was taken out on this home.Purchase Details
Home Financials for this Owner
Home Financials are based on the most recent Mortgage that was taken out on this home.Purchase Details
Home Financials for this Owner
Home Financials are based on the most recent Mortgage that was taken out on this home.Home Values in the Area
Average Home Value in this Area
Purchase History
| Date | Buyer | Sale Price | Title Company |
|---|---|---|---|
| Young Troy B | $261,000 | Florida Luxury Title Llc | |
| Ihrig Douglas | $397,400 | Benson Title Company | |
| Moran Thomas W | $72,000 | -- | |
| Windward Homes Inc | $39,000 | -- |
Mortgage History
| Date | Status | Borrower | Loan Amount |
|---|---|---|---|
| Open | Young Troy B | $200,800 | |
| Previous Owner | Ihrig Douglas | $227,530 | |
| Previous Owner | Windward Homes Inc | $251,550 |
Property History
| Date | Event | Price | List to Sale | Price per Sq Ft |
|---|---|---|---|---|
| 06/16/2014 06/16/14 | Off Market | $261,000 | -- | -- |
| 01/29/2013 01/29/13 | Sold | $261,000 | -11.8% | $111 / Sq Ft |
| 12/07/2012 12/07/12 | Pending | -- | -- | -- |
| 11/12/2012 11/12/12 | For Sale | $295,900 | -- | $126 / Sq Ft |
Tax History
| Year | Tax Paid | Tax Assessment Tax Assessment Total Assessment is a certain percentage of the fair market value that is determined by local assessors to be the total taxable value of land and additions on the property. | Land | Improvement |
|---|---|---|---|---|
| 2026 | $3,984 | $277,200 | -- | -- |
| 2025 | $3,984 | $277,200 | -- | -- |
| 2024 | $3,984 | $261,800 | -- | -- |
| 2023 | $3,836 | $254,180 | $0 | $0 |
| 2022 | $3,448 | $246,780 | $0 | $0 |
| 2021 | $3,383 | $239,600 | $59,813 | $179,787 |
| 2020 | $3,330 | $236,300 | $54,867 | $181,433 |
| 2019 | $3,273 | $230,990 | $0 | $0 |
| 2018 | $3,213 | $226,691 | $0 | $0 |
| 2017 | $3,198 | $226,691 | $0 | $0 |
| 2016 | $3,128 | $217,461 | $0 | $0 |
| 2015 | $3,170 | $215,949 | $0 | $0 |
| 2014 | $3,084 | $214,235 | $53,173 | $161,062 |
Map
Source: Stellar MLS
MLS Number: U7564387
APN: 35-26-16-0090-00000-0190
- 8640 Hawbuck St
- 8638 Hawbuck St
- 8708 Persea Ct
- 8729 Torchwood Dr
- 8411 Hawbuck St
- 8459 Hawbuck St
- 8755 Prairie Creek Dr
- 8729 Prairie Creek Dr
- 8918 Linebrook Dr
- 8737 Linebrook Dr
- 1860 Kinsmere Dr
- 2230 Branding Iron Ct
- 1449 Kaffir Lily Ct
- 9218 Souchak Dr
- 1716 Percheron Dr
- 1725 Pink Guara Ct
- 9050 Callaway Dr
- 9476 Trumpet Vine Loop
- 9871 Trumpet Vine Loop
- 1130 Hominy Hill Dr
- 8827 Wavyedge Ct
- 8833 Wavyedge Ct
- 1653 Short Birch Ln
- 8839 Wavyedge Ct
- 8804 Hawbuck St
- 8750 Hawbuck St
- 8650 Hawbuck St
- 8845 Wavyedge Ct
- 8646 Hawbuck St
- 8642 Hawbuck St
- 8851 Wavyedge Ct
- 1633 Short Birch Ln
- 8850 Wavyedge Ct
- 1623 Stipule Ct
- 8831 Hawbuck St
- 8653 Hawbuck St
- 1815 Health Care Dr Unit B
- 1619 Stipule Ct
- 8903 Wavyedge Ct
- 8649 Hawbuck St
