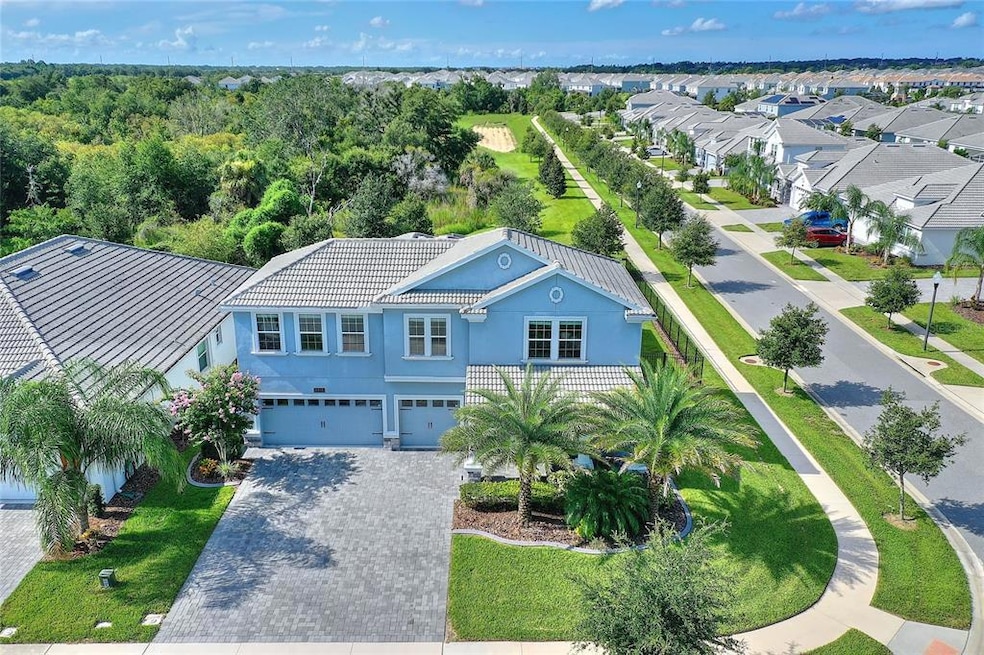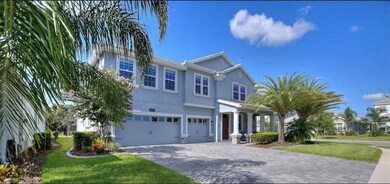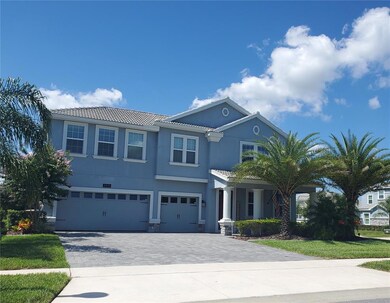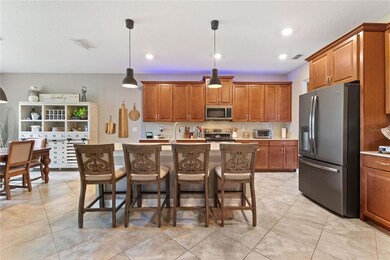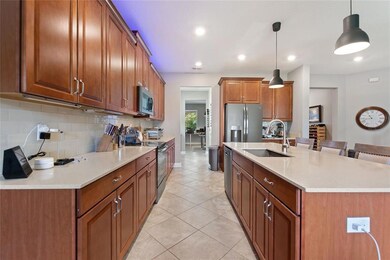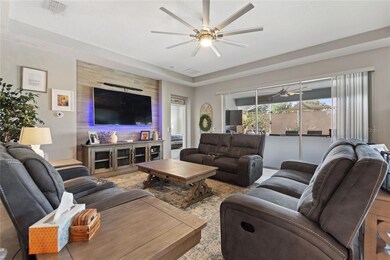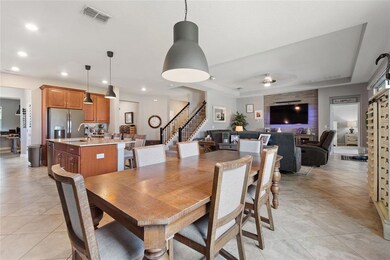
8818 Bally Neal Loop Davenport, FL 33896
Champions Gate NeighborhoodHighlights
- Golf Course Community
- Heated Spa
- View of Trees or Woods
- Fitness Center
- Gated Community
- Open Floorplan
About This Home
As of October 2022Beautiful Champions Gate two story home with over 3K sq. ft., 4bd / 3.5 bth / 3 car garage and fenced yard. Sought after Kent Islander floor plan with MASTER ON MAIN LEVEL. Home located on a CORNER lot with no rear neighbors, at entrance to Cul-de-sac. This well-maintained home has tons of upgrades. Chef's kitchen with abundances of cabinet space and large center island with quartz counter tops and stainless appliances. Kitchens includes large walk-in pantry and a butler bar. Kitchen overlooks expansive family room and views to outdoor living space. Your outdoor screened patio offers a custom built-in Paradise outdoor kitchen, complete with refrigerator, grill and special lighting. This is an entertainer's dream. You will enjoy the conservation views from your Bahama Hot Tub! Perfect way to relax! Enjoy watching your rear yard robotic mowing system. All these wonderful upgrades are included. The main floor Master bedroom has a trey ceiling and enormous walk-in closet complete with closet system and connects to the main floor laundry room. The spa like master bath offers a soaking tub for bubble baths and custom designed glass shower enclosure. You will find dual vanities. Upstairs you will find three generous sized bedrooms, two share a jack and jill full bath and one-bedroom ensuite. Your 132" home theater and bonus room are on this level perfect for movie nights and sports parties. The 3-car garage floor has a high gloss acrylic finish. This amazing home is powered with new SOLAR technology. No electric bills!
HOA includes GOLF membership, POOLS, PLAZA GRILL &BAR, FITNESS CENTER, TENNIS & PICKLE BALLS COURTS. HOA also includes lawn maintenance, high speed internet, cable and trash.
Oasis Clubhouse and waterpark: Amenities will include lazy river, waterslides, splash pad, grill, bar, fitness center, theatre, game room, tiki bar, and cabanas.
Last Agent to Sell the Property
HAPPY DAYS REALTY LLC License #3492792 Listed on: 07/27/2022
Home Details
Home Type
- Single Family
Est. Annual Taxes
- $7,264
Year Built
- Built in 2018
Lot Details
- 10,019 Sq Ft Lot
- Cul-De-Sac
- North Facing Home
- Fenced
- Mature Landscaping
- Private Lot
- Corner Lot
- Oversized Lot
- Property is zoned P-D
HOA Fees
Parking
- 3 Car Attached Garage
- Garage Door Opener
Home Design
- Contemporary Architecture
- Slab Foundation
- Wood Frame Construction
- Tile Roof
- Block Exterior
- Stucco
Interior Spaces
- 3,305 Sq Ft Home
- 2-Story Property
- Open Floorplan
- Tray Ceiling
- High Ceiling
- Ceiling Fan
- Window Treatments
- Sliding Doors
- Great Room
- Family Room Off Kitchen
- Views of Woods
Kitchen
- Range
- Recirculated Exhaust Fan
- Microwave
- Dishwasher
- Solid Surface Countertops
- Solid Wood Cabinet
- Disposal
Flooring
- Carpet
- Ceramic Tile
Bedrooms and Bathrooms
- 4 Bedrooms
- Primary Bedroom on Main
- Split Bedroom Floorplan
- Walk-In Closet
- Bathtub With Separate Shower Stall
Laundry
- Laundry Room
- Dryer
- Washer
Eco-Friendly Details
- Solar Heating System
- Reclaimed Water Irrigation System
Pool
- Heated Spa
- Above Ground Spa
Outdoor Features
- Enclosed patio or porch
- Outdoor Kitchen
- Exterior Lighting
- Outdoor Grill
- Rain Gutters
- Private Mailbox
Utilities
- Central Heating and Cooling System
- Vented Exhaust Fan
- Thermostat
- Underground Utilities
- Electric Water Heater
- Phone Available
- Cable TV Available
Additional Features
- Wheelchair Access
- Property is near a golf course
Listing and Financial Details
- Visit Down Payment Resource Website
- Legal Lot and Block 41 / 0001
- Assessor Parcel Number 31-25-27-5138-0001-0410
Community Details
Overview
- Association fees include 24-Hour Guard, cable TV, common area taxes, pool, internet, ground maintenance, pest control, private road, recreational facilities, security, sewer, trash
- $75 Other Monthly Fees
- Wanda Texas Association
- Championsgate Masters Club Association, Phone Number (407) 787-8893
- Stoneybrook South K Subdivision
- The community has rules related to allowable golf cart usage in the community, vehicle restrictions
- Community features wheelchair access
Amenities
- Clubhouse
Recreation
- Golf Course Community
- Tennis Courts
- Pickleball Courts
- Community Playground
- Fitness Center
- Community Pool
- Community Spa
Security
- Security Service
- Gated Community
Ownership History
Purchase Details
Home Financials for this Owner
Home Financials are based on the most recent Mortgage that was taken out on this home.Purchase Details
Home Financials for this Owner
Home Financials are based on the most recent Mortgage that was taken out on this home.Similar Homes in Davenport, FL
Home Values in the Area
Average Home Value in this Area
Purchase History
| Date | Type | Sale Price | Title Company |
|---|---|---|---|
| Warranty Deed | $680,000 | Stewart Title Company | |
| Special Warranty Deed | $403,900 | North American Title Co |
Mortgage History
| Date | Status | Loan Amount | Loan Type |
|---|---|---|---|
| Open | $544,000 | New Conventional | |
| Previous Owner | $382,050 | New Conventional | |
| Previous Owner | $383,661 | New Conventional |
Property History
| Date | Event | Price | Change | Sq Ft Price |
|---|---|---|---|---|
| 10/28/2022 10/28/22 | Sold | $680,000 | -2.7% | $206 / Sq Ft |
| 07/31/2022 07/31/22 | Pending | -- | -- | -- |
| 07/27/2022 07/27/22 | For Sale | $699,000 | +73.1% | $211 / Sq Ft |
| 08/09/2018 08/09/18 | Sold | $403,855 | 0.0% | $122 / Sq Ft |
| 07/18/2018 07/18/18 | Pending | -- | -- | -- |
| 06/25/2018 06/25/18 | Price Changed | $403,855 | +1.9% | $122 / Sq Ft |
| 05/29/2018 05/29/18 | Price Changed | $396,220 | -3.4% | $119 / Sq Ft |
| 05/01/2018 05/01/18 | For Sale | $410,355 | -- | $124 / Sq Ft |
Tax History Compared to Growth
Tax History
| Year | Tax Paid | Tax Assessment Tax Assessment Total Assessment is a certain percentage of the fair market value that is determined by local assessors to be the total taxable value of land and additions on the property. | Land | Improvement |
|---|---|---|---|---|
| 2024 | $10,253 | $541,100 | $90,000 | $451,100 |
| 2023 | $10,253 | $522,600 | $80,000 | $442,600 |
| 2022 | $7,291 | $353,589 | $0 | $0 |
| 2021 | $7,264 | $343,291 | $0 | $0 |
| 2020 | $7,155 | $335,100 | $40,000 | $295,100 |
| 2019 | $7,288 | $340,300 | $40,000 | $300,300 |
| 2018 | $2,109 | $40,000 | $40,000 | $0 |
| 2017 | $184 | $12,000 | $12,000 | $0 |
Agents Affiliated with this Home
-

Seller's Agent in 2022
Wendee Wilson
HAPPY DAYS REALTY LLC
(407) 390-0895
12 in this area
30 Total Sales
-
M
Buyer's Agent in 2022
Megan Bell
CHAMPIONSGATE REALTY
(407) 818-5588
4 in this area
6 Total Sales
-
B
Seller's Agent in 2018
Ben Goldstein
LENNAR REALTY
(800) 229-0611
61 in this area
5,911 Total Sales
Map
Source: Stellar MLS
MLS Number: O6047001
APN: 31-25-27-5138-0001-0410
- 8811 Bally Neal Loop
- 8870 Backspin Ln
- 1457 Olympic Club Blvd
- 1402 Olympic Club Blvd
- 8807 Interlocking Ct
- 1482 Bunker Dr
- 1443 Bunker Dr
- 1533 Maidstone Ct
- 1433 Bunker Dr
- 1532 Maidstone Ct
- 8822 Interlocking Ct
- 8830 Interlocking Ct
- 1536 Maidstone Ct
- 1555 Palmero Way
- 1540 Maidstone Ct
- 1513 Maidstone Ct
- 1510 Bunker Dr
- 8959 Stinger Dr
- 1423 Bunker Dr
- 1571 Palmero Way
