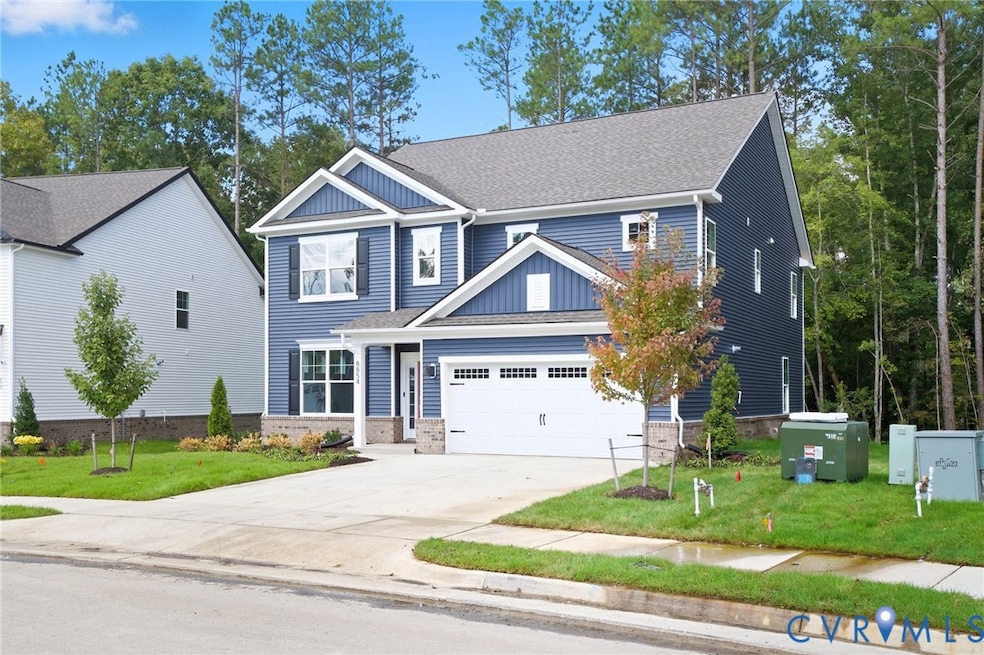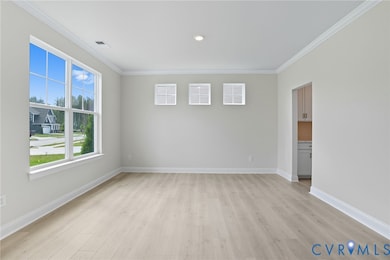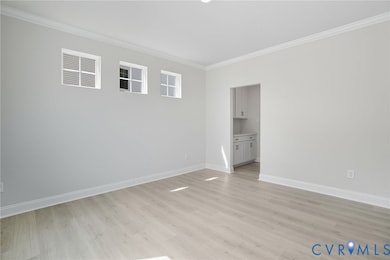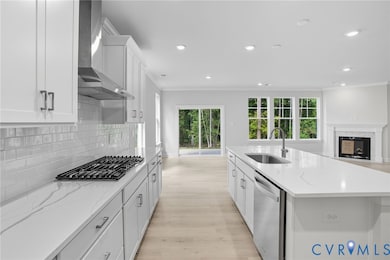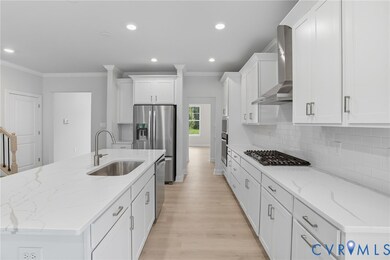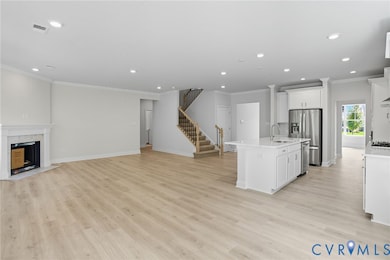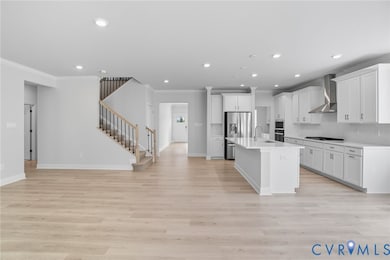8818 Farthing Dr Chesterfield, VA 23838
South Chesterfield County NeighborhoodEstimated payment $3,777/month
Highlights
- Golf Course Community
- Fitness Center
- Outdoor Pool
- Winterpock Elementary School Rated A-
- New Construction
- Craftsman Architecture
About This Home
QUICK MOVE-In! Introducing the 3233 sq ft Hampshire floor plan, offering a modern open-concept living space designed to meet a variety of family needs. The main level features a formal dining room, a guest bedroom, and a full bathroom, along with an expansive great room that creates the perfect space for entertaining and everyday living. The bright and airy kitchen is a chef’s dream, complete with a connecting casual dining space, a walk-in pantry, and a spectacular center island. Gourmet amenities such as stainless steel appliances, quartz countertops, and a gas cooktop make this kitchen perfect for cooking and gathering. Upstairs, you’ll find an additional open gathering space that offers flexible options for a home office, play area, or entertainment room. The primary suite is a true retreat, featuring a sitting area, an oversized walk-in closet, and a spa-like bath with separate vanities and a private water closet. The second floor also includes a large laundry room, a full bathroom, and two additional bedrooms, providing plenty of space for family members and guests. The Hampshire model offers a flexible and spacious layout designed to suit your lifestyle, making it the perfect modern family home with both style and functionality.
Listing Agent
D R Horton Realty of Virginia, License #0225270829 Listed on: 11/10/2025

Open House Schedule
-
Saturday, November 29, 202510:00 am to 6:00 pm11/29/2025 10:00:00 AM +00:0011/29/2025 6:00:00 PM +00:00Please visit our model home located at 16912 Farthing Ct., Chesterfield, VA 23838Add to Calendar
-
Sunday, November 30, 202512:00 to 6:00 pm11/30/2025 12:00:00 PM +00:0011/30/2025 6:00:00 PM +00:00Please visit our model home located at 16912 Farthing Ct., Chesterfield, VA 23838Add to Calendar
Home Details
Home Type
- Single Family
Est. Annual Taxes
- $1,424
Year Built
- Built in 2025 | New Construction
HOA Fees
- $67 Monthly HOA Fees
Parking
- 2 Car Direct Access Garage
- Driveway
Home Design
- Craftsman Architecture
- Transitional Architecture
- Brick Exterior Construction
- Slab Foundation
- Fire Rated Drywall
- Shingle Roof
- Wood Siding
- Vinyl Siding
- Asphalt
Interior Spaces
- 3,233 Sq Ft Home
- 2-Story Property
- Tray Ceiling
- High Ceiling
- Separate Formal Living Room
Kitchen
- Breakfast Area or Nook
- Walk-In Pantry
- Butlers Pantry
- Built-In Oven
- Gas Cooktop
- Stove
- Range Hood
- Microwave
- Dishwasher
- Granite Countertops
Flooring
- Carpet
- Tile
- Vinyl
Bedrooms and Bathrooms
- 4 Bedrooms
- Main Floor Bedroom
- Walk-In Closet
- 3 Full Bathrooms
Laundry
- Laundry Room
- Washer and Dryer Hookup
Outdoor Features
- Outdoor Pool
- Front Porch
Schools
- Winterpock Elementary School
- Deep Creek Middle School
- Cosby High School
Utilities
- Forced Air Heating and Cooling System
- Heating System Uses Natural Gas
- Gas Water Heater
Listing and Financial Details
- Tax Lot 42
- Assessor Parcel Number 708661685400000
Community Details
Overview
- Harpers Mill Subdivision
- The community has rules related to allowing corporate owners
Amenities
- Common Area
- Clubhouse
Recreation
- Golf Course Community
- Community Playground
- Fitness Center
- Community Pool
- Trails
Map
Home Values in the Area
Average Home Value in this Area
Tax History
| Year | Tax Paid | Tax Assessment Tax Assessment Total Assessment is a certain percentage of the fair market value that is determined by local assessors to be the total taxable value of land and additions on the property. | Land | Improvement |
|---|---|---|---|---|
| 2025 | $1,424 | $160,000 | $160,000 | $0 |
Property History
| Date | Event | Price | List to Sale | Price per Sq Ft |
|---|---|---|---|---|
| 10/30/2025 10/30/25 | Price Changed | $679,990 | -0.3% | $210 / Sq Ft |
| 10/25/2025 10/25/25 | Price Changed | $681,740 | +0.6% | $211 / Sq Ft |
| 10/15/2025 10/15/25 | Price Changed | $677,740 | +0.1% | $210 / Sq Ft |
| 08/27/2025 08/27/25 | Price Changed | $676,990 | +1.2% | $209 / Sq Ft |
| 07/31/2025 07/31/25 | For Sale | $668,990 | -- | $207 / Sq Ft |
Source: Central Virginia Regional MLS
MLS Number: 2531120
APN: 708-66-16-85-400-000
- 8819 Farthing Dr
- 8831 Farthing Dr
- 8830 Farthing Dr
- 8836 Farthing Dr
- 8843 Farthing Dr
- 8806 Farthing Dr
- 16901 Barmer Rd
- 16824 Barmer Rd
- 8854 Farthing Dr
- 16906 Farthing Ct
- 16812 Copperland Point
- 16812 Copperland Ct
- 16813 Copperland Point
- 16806 Copperland Point
- 16806 Copperland Ct
- 16801 Barmer Rd
- 16807 Copperland Point
- 16800 Barmer Rd
- 16801 Copperland Point
- 8713 Copperland Dr
- 17556 Memorial Tournament Dr
- 18101 Golden Bear Trace
- 16129 Abelson Way
- 15531 Hampton Crest Terrace
- 15560 Cosby Village Ave
- 7300 Southwind Dr
- 7806 Fern Hollow Dr
- 15339 Sunray Alley
- 15309 Sunray Alley
- 17067 Thornapple Ct
- 6418 Cassia Loop
- 6454 Cassia Loop
- 18401 Palisades Ct
- 18417 Palisades Ct
- 7420 Ashlake Pkwy
- 6404 Bilberry Alley
- 7304 Hancock Towns Ln Unit A-4
- 14720 Village Square Place Unit 8
- 5319 Mossy Oak Rd
- 16707 Cabretta Ct
