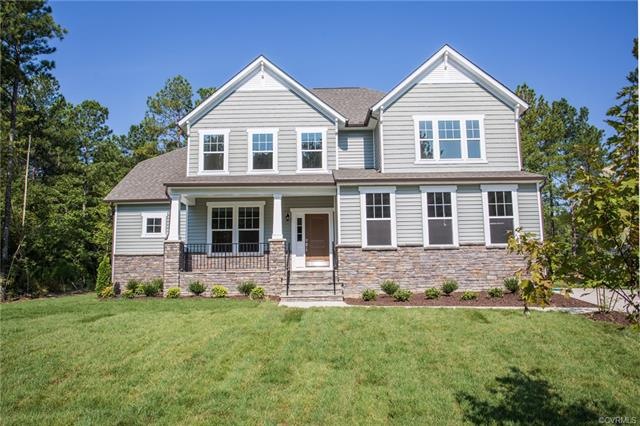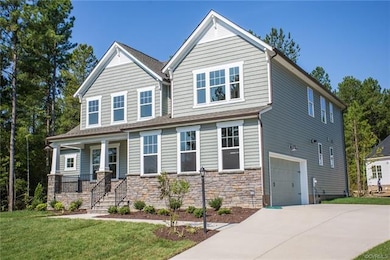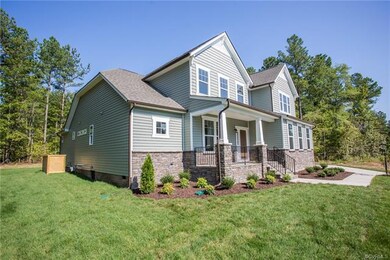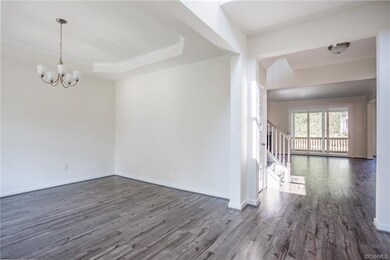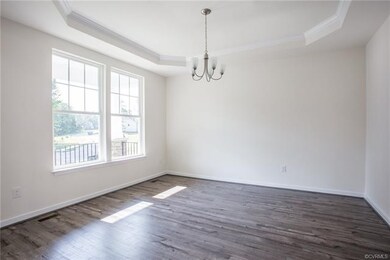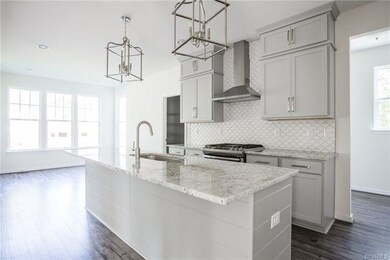
8818 Glen Royal Dr Chesterfield, VA 23832
Harpers Mill NeighborhoodHighlights
- Newly Remodeled
- Outdoor Pool
- Main Floor Primary Bedroom
- Winterpock Elementary School Rated A-
- Clubhouse
- Loft
About This Home
As of October 2020This BRAND NEW HOME IS READY NOW!! 5 Bedrooms!! FIRST FLOOR OWNER SUITE! Family Room with gas fireplace and multi-slide door that leads out to the rear screen porch! The Kitchen is a Cook's Dream with lots of cabinet space, granite counters, stainless steel appliance, gas cooking, large island!! Located in Harpers Mill which is a "must see" community in Chesterfield County. Carefully crafted around forests & wide open spaces with walking trails! Homeowners enjoy gathering and socializing at the community club house, beautiful pool and recreation areas! (VISUAL TOUR IS OF A DECORATED HOME AND IS SHOWN AS AN EXAMPLE ONLY. COLORS, FEATURES AND OPTIONS WILL VARY)
Last Agent to Sell the Property
Sidney James
HHHunt Realty Inc License #0225055646
Home Details
Home Type
- Single Family
Est. Annual Taxes
- $4,370
Year Built
- Built in 2018 | Newly Remodeled
HOA Fees
- $66 Monthly HOA Fees
Parking
- 2 Car Attached Garage
- Oversized Parking
- Rear-Facing Garage
- Garage Door Opener
- Driveway
Home Design
- Frame Construction
- Shingle Roof
- Vinyl Siding
- Stone
Interior Spaces
- 3,466 Sq Ft Home
- 2-Story Property
- Tray Ceiling
- High Ceiling
- Recessed Lighting
- Gas Fireplace
- Thermal Windows
- Sliding Doors
- Insulated Doors
- Separate Formal Living Room
- Loft
- Screened Porch
- Crawl Space
Kitchen
- Breakfast Area or Nook
- Oven
- Microwave
- Dishwasher
- Kitchen Island
- Granite Countertops
- Disposal
Flooring
- Partially Carpeted
- Laminate
- Ceramic Tile
- Vinyl
Bedrooms and Bathrooms
- 5 Bedrooms
- Primary Bedroom on Main
- En-Suite Primary Bedroom
- Walk-In Closet
- Double Vanity
Schools
- Winterpock Elementary School
- Bailey Bridge Middle School
- Cosby High School
Utilities
- Forced Air Zoned Heating and Cooling System
- Heating System Uses Natural Gas
- Tankless Water Heater
- Gas Water Heater
Additional Features
- Outdoor Pool
- Sprinkler System
Listing and Financial Details
- Tax Lot 1
- Assessor Parcel Number 711661636000000
Community Details
Overview
- Harpers Mill Subdivision
Amenities
- Common Area
- Clubhouse
Recreation
- Community Pool
- Trails
Ownership History
Purchase Details
Home Financials for this Owner
Home Financials are based on the most recent Mortgage that was taken out on this home.Purchase Details
Home Financials for this Owner
Home Financials are based on the most recent Mortgage that was taken out on this home.Purchase Details
Map
Similar Homes in the area
Home Values in the Area
Average Home Value in this Area
Purchase History
| Date | Type | Sale Price | Title Company |
|---|---|---|---|
| Warranty Deed | $480,000 | Attorney | |
| Warranty Deed | $449,950 | Attorney | |
| Warranty Deed | $196,000 | Attorney |
Mortgage History
| Date | Status | Loan Amount | Loan Type |
|---|---|---|---|
| Open | $548,250 | New Conventional | |
| Closed | $432,000 | New Conventional | |
| Previous Owner | $359,960 | New Conventional |
Property History
| Date | Event | Price | Change | Sq Ft Price |
|---|---|---|---|---|
| 10/21/2020 10/21/20 | Sold | $480,000 | 0.0% | $138 / Sq Ft |
| 08/19/2020 08/19/20 | Pending | -- | -- | -- |
| 08/05/2020 08/05/20 | Price Changed | $479,950 | -1.9% | $138 / Sq Ft |
| 06/18/2020 06/18/20 | For Sale | $489,000 | +8.7% | $141 / Sq Ft |
| 12/21/2018 12/21/18 | Sold | $449,950 | -2.2% | $130 / Sq Ft |
| 12/01/2018 12/01/18 | Pending | -- | -- | -- |
| 11/27/2018 11/27/18 | For Sale | $459,950 | -- | $133 / Sq Ft |
Tax History
| Year | Tax Paid | Tax Assessment Tax Assessment Total Assessment is a certain percentage of the fair market value that is determined by local assessors to be the total taxable value of land and additions on the property. | Land | Improvement |
|---|---|---|---|---|
| 2024 | $5,921 | $638,600 | $106,000 | $532,600 |
| 2023 | $5,488 | $603,100 | $101,000 | $502,100 |
| 2022 | $4,645 | $504,900 | $98,000 | $406,900 |
| 2021 | $4,468 | $467,700 | $98,000 | $369,700 |
| 2020 | $4,468 | $467,700 | $98,000 | $369,700 |
| 2019 | $4,358 | $458,700 | $98,000 | $360,700 |
| 2018 | $931 | $98,000 | $98,000 | $0 |
| 2017 | $0 | $0 | $0 | $0 |
Source: Central Virginia Regional MLS
MLS Number: 1839962
APN: 711-66-16-36-000-000
- 9249 Saxsawn Ln
- 16801 Chalet Ct
- 16000 Cambian Ln
- 9106 Copplestone Rd
- 16025 Abelson Way
- 16009 Abelson Way
- 16005 Abelson Way
- 16040 Abelson Way
- 8749 Whitman Dr
- 9101 Verneham Ct
- 8737 Whitman Dr
- 16001 Abelson Way
- 8924 Blooming Place
- 8506 Crossfell Ct
- 8806 Farthing Dr
- 8813 Farthing Dr
- 8819 Farthing Dr
- 8818 Farthing Dr
- 9342 Widthby Rd
- 9031 Sharpe Ct
