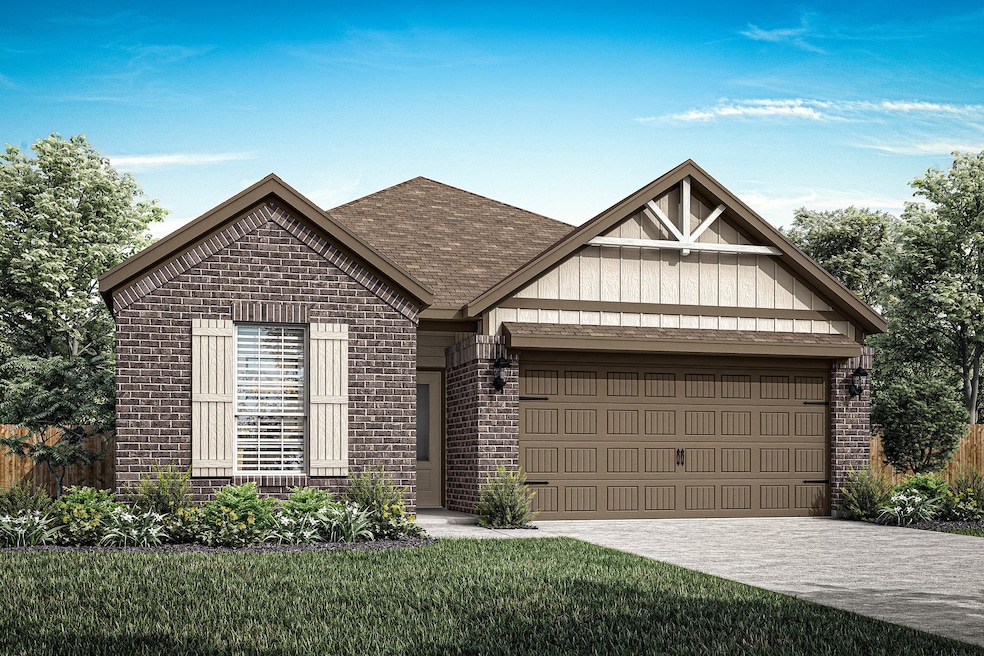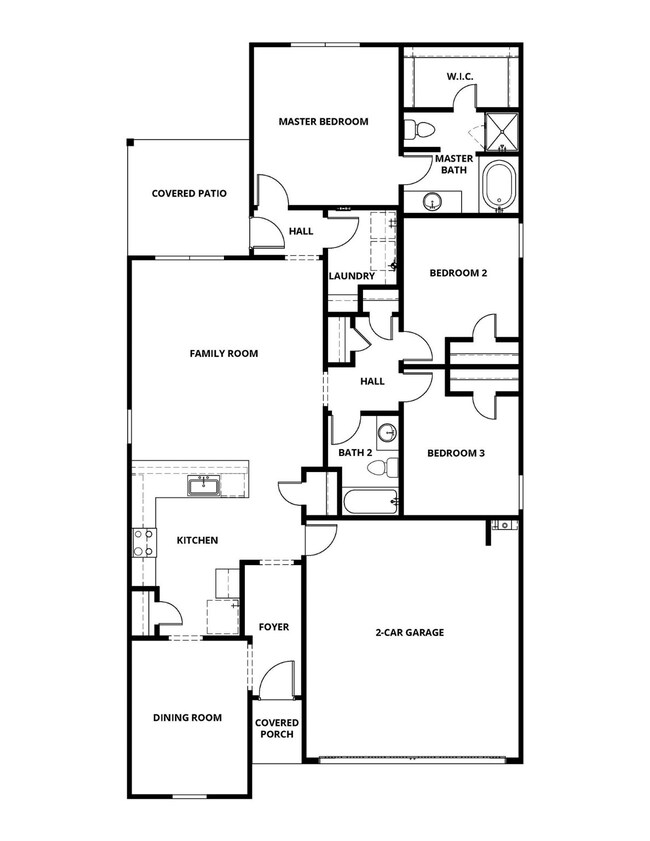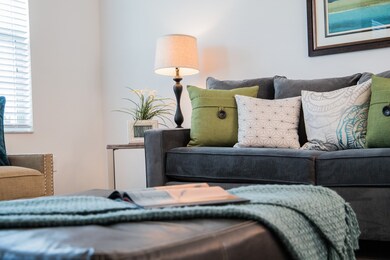
8818 Ice Quartz Dr Iowa Colony, TX 77583
Highlights
- Under Construction
- Granite Countertops
- Family Room Off Kitchen
- Traditional Architecture
- Walk-In Pantry
- 2 Car Attached Garage
About This Home
As of September 2024The Montgomery plan at Canterra Creek features an abundance of storage and three sizable bedrooms. The home is also filled with designer upgrades and features including stainless steel appliances, granite countertops, lush carpet in the bedrooms and energy-efficient technology. A beautiful private dining room and an exceptional chef-ready kitchen are sure to impress guests! After dinner gather under the covered patio to unwind and enjoy a beautiful evening. The private master retreat has an exceptional window that overlooks the backyard, a luxurious en-suite bathroom and a walk-in closet.
This home also has three additional closets which gives you room to store everything from family keepsakes to holiday decorations comfortably throughout your home! Extra shelves in the laundry room provide extra space and a great spot to store household essentials.
Home Details
Home Type
- Single Family
Year Built
- Built in 2024 | Under Construction
Lot Details
- Back Yard Fenced
HOA Fees
- $77 Monthly HOA Fees
Parking
- 2 Car Attached Garage
Home Design
- Traditional Architecture
- Brick Exterior Construction
- Slab Foundation
- Composition Roof
Interior Spaces
- 1,620 Sq Ft Home
- 1-Story Property
- Ceiling Fan
- Family Room Off Kitchen
- Living Room
- Utility Room
- Washer and Gas Dryer Hookup
- Fire and Smoke Detector
Kitchen
- Breakfast Bar
- Walk-In Pantry
- Gas Oven
- Gas Cooktop
- <<microwave>>
- Dishwasher
- Granite Countertops
- Disposal
Flooring
- Carpet
- Vinyl Plank
- Vinyl
Bedrooms and Bathrooms
- 3 Bedrooms
- 2 Full Bathrooms
- Soaking Tub
- <<tubWithShowerToken>>
- Separate Shower
Eco-Friendly Details
- Energy-Efficient Windows with Low Emissivity
- Energy-Efficient HVAC
- Energy-Efficient Insulation
- Energy-Efficient Thermostat
- Ventilation
Schools
- Sanchez Elementary School
- Caffey Junior High School
- Iowa Colony High School
Utilities
- Central Air
- Heat Pump System
- Programmable Thermostat
Community Details
- Associa Principal Management Grou Association, Phone Number (713) 329-7100
- Built by LGI Homes
- Canterra Creek Subdivision
Similar Homes in the area
Home Values in the Area
Average Home Value in this Area
Property History
| Date | Event | Price | Change | Sq Ft Price |
|---|---|---|---|---|
| 09/20/2024 09/20/24 | Sold | -- | -- | -- |
| 08/02/2024 08/02/24 | Pending | -- | -- | -- |
| 07/19/2024 07/19/24 | For Sale | $329,900 | -- | $204 / Sq Ft |
Tax History Compared to Growth
Tax History
| Year | Tax Paid | Tax Assessment Tax Assessment Total Assessment is a certain percentage of the fair market value that is determined by local assessors to be the total taxable value of land and additions on the property. | Land | Improvement |
|---|---|---|---|---|
| 2024 | -- | $53,450 | $53,450 | -- |
Agents Affiliated with this Home
-
Jack Lipar

Seller's Agent in 2024
Jack Lipar
LGI Homes
(281) 923-5166
167 in this area
2,456 Total Sales
-
Lundon Kinard

Buyer's Agent in 2024
Lundon Kinard
Jason Mitchell Real Estate LLC
(240) 463-3535
2 in this area
56 Total Sales
Map
Source: Houston Association of REALTORS®
MLS Number: 57001351
APN: 7792-1001-042
- 8934 Ice Quartz Dr
- 8914 Ice Quartz Dr
- 8830 Ice Quartz Dr
- 8930 Ice Quartz Dr
- 8838 Ice Quartz Dr
- 8946 Ice Quartz Dr
- 8918 Ice Quartz Dr
- 8902 Ice Quartz Dr
- 2414 Jasper Breeze Dr
- 2407 Jasper Breeze Dr
- 7810 Lavender Jade Dr
- 2610 American Ruby Dr
- 2603 American Ruby Dr
- 2535 Ocean Jasper Dr
- 2542 Ocean Jasper Dr
- 2523 American Ruby Dr
- 2427 Phantom Quartz Ln
- 2410 Jasper Breeze Dr
- 2551 Ocean Jasper Dr
- 7710 Montana Ruby Dr





