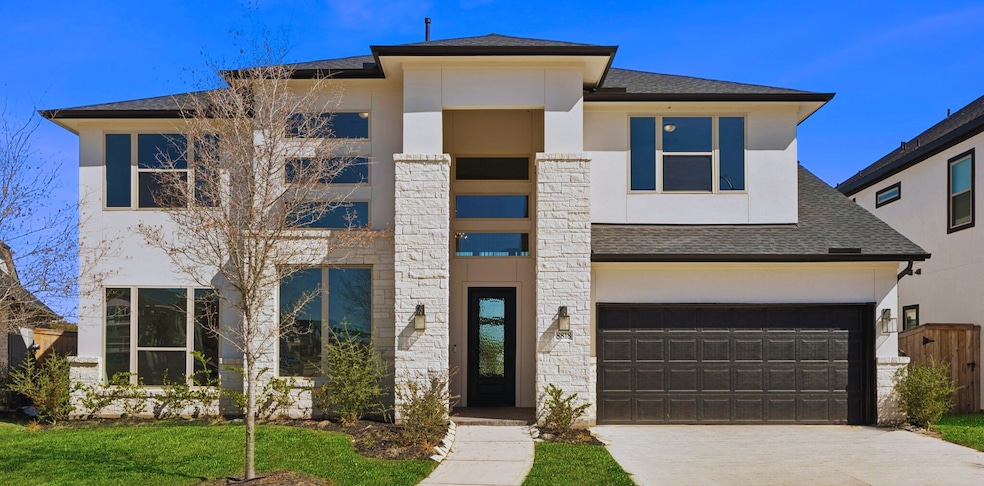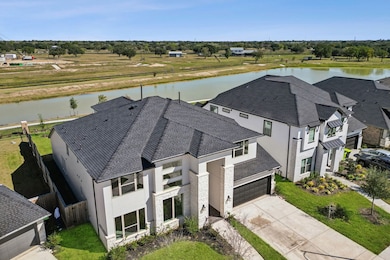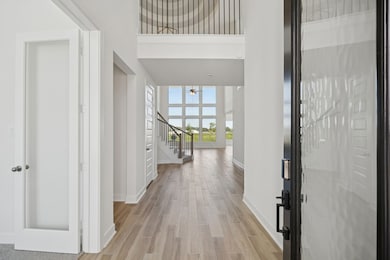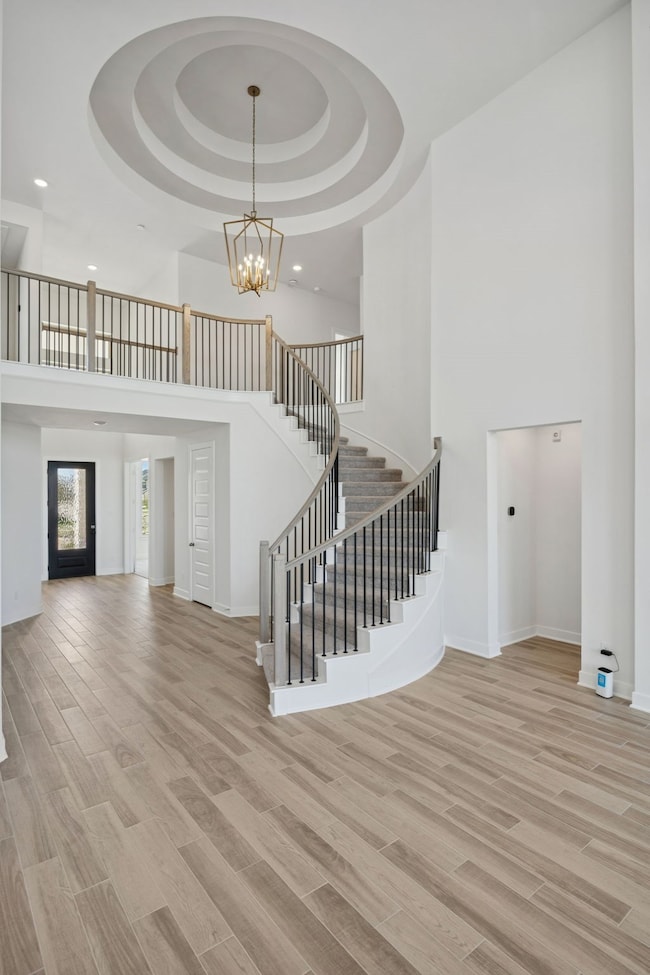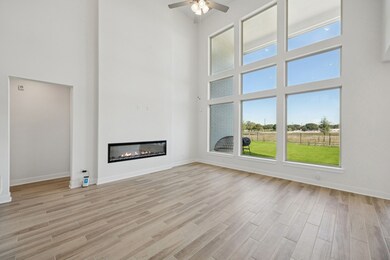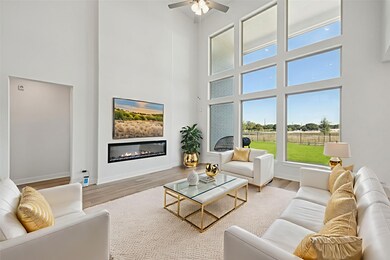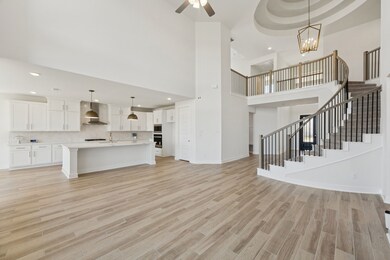8818 Incandesce Rise Dr Richmond, TX 77406
Estimated payment $4,918/month
Highlights
- Media Room
- Lake View
- Deck
- Bentley Elementary School Rated A
- Green Roof
- Contemporary Architecture
About This Home
Premium water lot with lake views and direct access to walking trails! Welcome to 8818 Incandesce Rise Drive, a nearly new home that blends elegance and comfort. This stunning two-story Cooper Elevation B Westin home features a secondary bedroom on the first floor with direct access to a private bath, an Energy Star/Reflective Roof, lake views, and a 3-car garage in the sought-after Candela community. With 5 bedrooms and 4.5 baths, this floor plan highlights high ceilings, large windows, and sophisticated finishes. The kitchen offers quartz countertops, white cabinetry with gold hardware and a walk-in pantry. Upstairs, enjoy a game room and media room. Relax on the covered patio overlooking the lake with a fully fenced backyard and sprinkler system. This home includes a transferable 2-year workmanship warranty and 10-year structural warranty. With resort-style amenities and parks, Candela offers both luxury and lifestyle. Call us to schedule your private tour today!
Listing Agent
Compass RE Texas, LLC - West Houston License #0568657 Listed on: 11/05/2025

Home Details
Home Type
- Single Family
Est. Annual Taxes
- $17,059
Year Built
- Built in 2024
Lot Details
- 7,984 Sq Ft Lot
- Adjacent to Greenbelt
- Back Yard Fenced
- Sprinkler System
HOA Fees
- $63 Monthly HOA Fees
Parking
- 3 Car Garage
- Tandem Garage
Home Design
- Contemporary Architecture
- Brick Exterior Construction
- Slab Foundation
- Composition Roof
- Cement Siding
- Stone Siding
Interior Spaces
- 3,708 Sq Ft Home
- 2-Story Property
- High Ceiling
- Ceiling Fan
- Gas Log Fireplace
- Formal Entry
- Family Room Off Kitchen
- Breakfast Room
- Media Room
- Home Office
- Game Room
- Utility Room
- Washer and Gas Dryer Hookup
- Lake Views
- Attic Fan
- Fire and Smoke Detector
Kitchen
- Breakfast Bar
- Walk-In Pantry
- Butlers Pantry
- Electric Oven
- Gas Cooktop
- Microwave
- Dishwasher
- Kitchen Island
- Quartz Countertops
- Disposal
Flooring
- Carpet
- Tile
- Vinyl Plank
- Vinyl
Bedrooms and Bathrooms
- 5 Bedrooms
- En-Suite Primary Bedroom
- Double Vanity
- Single Vanity
- Soaking Tub
- Bathtub with Shower
- Hollywood Bathroom
- Separate Shower
Eco-Friendly Details
- Green Roof
- ENERGY STAR Qualified Appliances
- Energy-Efficient Windows with Low Emissivity
- Energy-Efficient Exposure or Shade
- Energy-Efficient HVAC
- Energy-Efficient Lighting
- Energy-Efficient Insulation
- Energy-Efficient Thermostat
Outdoor Features
- Deck
- Patio
Schools
- Bentley Elementary School
- Briscoe Junior High School
- Foster High School
Utilities
- Central Heating and Cooling System
- Heating System Uses Gas
- Programmable Thermostat
Community Details
Overview
- Association fees include clubhouse, common areas, recreation facilities
- Candela Homeowners Association, Phone Number (832) 678-4500
- Built by Westin
- Candela South Subdivision
Recreation
- Community Pool
Map
Home Values in the Area
Average Home Value in this Area
Property History
| Date | Event | Price | List to Sale | Price per Sq Ft | Prior Sale |
|---|---|---|---|---|---|
| 11/05/2025 11/05/25 | For Sale | $650,000 | -1.2% | $175 / Sq Ft | |
| 05/28/2025 05/28/25 | Sold | -- | -- | -- | View Prior Sale |
| 04/28/2025 04/28/25 | Pending | -- | -- | -- | |
| 04/23/2025 04/23/25 | Price Changed | $657,815 | -2.2% | $173 / Sq Ft | |
| 03/19/2025 03/19/25 | Price Changed | $672,815 | -2.9% | $177 / Sq Ft | |
| 02/10/2025 02/10/25 | For Sale | $692,815 | -- | $182 / Sq Ft |
Source: Houston Association of REALTORS®
MLS Number: 76017834
- 8711 Incandesce Rise Dr
- 531 Vivid Village Way
- 8723 Gleaming Village Way
- 8702 Gleaming Village Way
- 8626 Gleaming Village Way
- 8707 Gleaming Village Way
- 110 Mercury Sky Rd
- 202 Mercury Sky Rd
- 407 Sunlit Valley Cir
- The Dominion Plan at Candela South - Candela – 40'
- The Haven IX Plan at Candela South - Candela – 40'
- The Park Avenue Plan at Candela South - Candela – 40'
- The Harbor Plan at Candela South - Candela – 40'
- The Haven X Plan at Candela South - Candela – 40'
- The Retreat II Plan at Candela South - Candela – 40'
- The Midtown Plan at Candela South - Candela – 40'
- The Manor Plan at Candela South - Candela – 40'
- The Terrace Plan at Candela South - Candela – 40'
- 8415 Blue Spectrum Ln
- 402 Sunlit Valley Cir
- 8710 Incandesce Rise Dr
- 8703 Beaming Creek Ct
- 415 Twilight Meadow Way
- 411 Sunlit Valley Cir
- 203 Bright Valley Way
- 419 Twilight Meadow Way
- 1210 Via Del Corso Ln
- 1203 Via Sacra Dr
- 1543 Merulana Ln
- 1223 Via Sacra Dr
- 26314 Stonedale View Dr
- 7826 Calabria Dr
- 9822 Copper Ranch Trail
- 8042 Marchese Dr
- 7831 Sanremo Dr
- 1546 Cinque Terre Way
- 1706 Stelvio Pass Dr
- 10014 Granite Grove Ln
- 8039 Marconi Corsco Dr
- 5031 Gazelle Leap Ln
