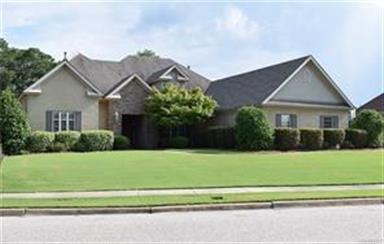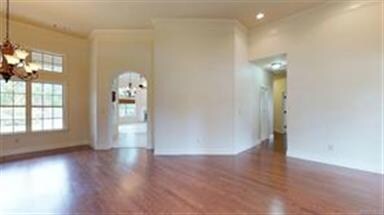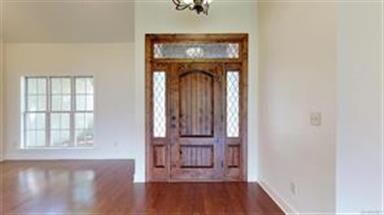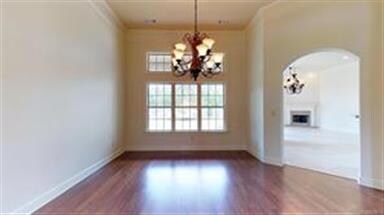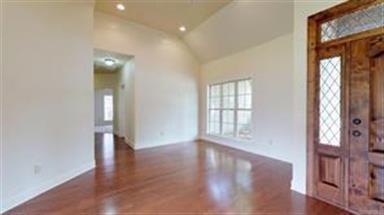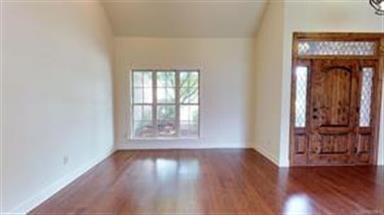
8818 Marsh Ridge Dr Montgomery, AL 36117
East Montgomery NeighborhoodEstimated Value: $390,051 - $443,000
Highlights
- 0.46 Acre Lot
- Covered patio or porch
- 2 Car Attached Garage
- Wood Flooring
- Double Self-Cleaning Oven
- Double Pane Windows
About This Home
As of September 2018Four Bedroom, Three Bath, Open Floor Plan Home located in the Estate section of Wyndridge. As you enter the WOODEN FRONT DOOR, you are in the Foyer overlooking the Dining Room and Formal Living Area. They boast WOOD FLOORS and 12FT CEILINGS with BEAUTIFUL CROWN MOLDING. The EAT-IN Kitchen features a DOUBLE OVEN, BREAKFAST BAR, PANTRY, and DESK AREA. It overlooks the Den with a GAS FIREPLACE with GAS LOGS. The Master Bedroom has 12FT CEILINGS and is located on one side of the home which, offers privacy. It has its very own EXTRA LARGE BATHROOM complete with a WATER CLOSET, GARDEN TUB and SEPARATE WALK-IN SHOWER. The home also has Three Additional Bedrooms and Two Additional Baths. COVERED PATIO, Laundry Room, Double Car Garage, Spacious Attached Storage Room are just a few more of the many features to this lovely home! Wyndridge Estates offers amenities such as: Gazebo, Duck Pond with Great Fishing, Tennis Courts and Gates that close late in the evening. This is a rare opportunity to own a home for this price in the Estate section of Wyndridge! Come see it today!
Last Agent to Sell the Property
IronGate Real Estate License #0103853 Listed on: 07/09/2018
Home Details
Home Type
- Single Family
Est. Annual Taxes
- $1,824
Year Built
- Built in 2006
Lot Details
- 0.46 Acre Lot
- Lot Dimensions are 100x171x93.42x171.77
- Property is Fully Fenced
- Privacy Fence
HOA Fees
- $63 Monthly HOA Fees
Parking
- 2 Car Attached Garage
Home Design
- Brick Exterior Construction
- Slab Foundation
- Stone
Interior Spaces
- 2,677 Sq Ft Home
- 1-Story Property
- Ceiling height of 9 feet or more
- Gas Log Fireplace
- Double Pane Windows
- Blinds
- Insulated Doors
- Pull Down Stairs to Attic
- Washer and Dryer Hookup
Kitchen
- Breakfast Bar
- Double Self-Cleaning Oven
- Electric Cooktop
- Microwave
- Ice Maker
- Dishwasher
- Disposal
Flooring
- Wood
- Wall to Wall Carpet
- Tile
Bedrooms and Bathrooms
- 4 Bedrooms
- Walk-In Closet
- 3 Full Bathrooms
- Double Vanity
- Garden Bath
- Separate Shower
- Linen Closet In Bathroom
Home Security
- Home Security System
- Fire and Smoke Detector
Outdoor Features
- Covered patio or porch
Schools
- Halcyon Elementary School
- Carr Middle School
- Park Crossing High School
Utilities
- Central Heating and Cooling System
- Gas Water Heater
- Municipal Trash
- High Speed Internet
- Cable TV Available
Listing and Financial Details
- Assessor Parcel Number 09-08-28-2-000-003.079
Ownership History
Purchase Details
Home Financials for this Owner
Home Financials are based on the most recent Mortgage that was taken out on this home.Purchase Details
Purchase Details
Home Financials for this Owner
Home Financials are based on the most recent Mortgage that was taken out on this home.Similar Homes in Montgomery, AL
Home Values in the Area
Average Home Value in this Area
Purchase History
| Date | Buyer | Sale Price | Title Company |
|---|---|---|---|
| Huh Jung Hoon | $290,000 | None Available | |
| Qualico Steel Co Inc | $350,000 | None Available | |
| Kirkland Keith Allen | $18,700 | None Available |
Mortgage History
| Date | Status | Borrower | Loan Amount |
|---|---|---|---|
| Open | Huh Jung Hoon | $230,000 | |
| Closed | Huh Jung Hoon | $232,000 | |
| Previous Owner | Kirkland Keith A | $315,200 | |
| Previous Owner | Kirkland Keith A | $28,000 | |
| Previous Owner | Kirkland Keith Allen | $355,541 |
Property History
| Date | Event | Price | Change | Sq Ft Price |
|---|---|---|---|---|
| 09/12/2018 09/12/18 | Sold | $290,000 | -4.9% | $108 / Sq Ft |
| 08/13/2018 08/13/18 | Pending | -- | -- | -- |
| 07/09/2018 07/09/18 | For Sale | $305,000 | -- | $114 / Sq Ft |
Tax History Compared to Growth
Tax History
| Year | Tax Paid | Tax Assessment Tax Assessment Total Assessment is a certain percentage of the fair market value that is determined by local assessors to be the total taxable value of land and additions on the property. | Land | Improvement |
|---|---|---|---|---|
| 2024 | $1,824 | $38,230 | $7,700 | $30,530 |
| 2023 | $1,824 | $38,980 | $7,700 | $31,280 |
| 2022 | $1,165 | $33,030 | $7,700 | $25,330 |
| 2021 | $1,101 | $31,280 | $0 | $0 |
| 2020 | $1,121 | $31,830 | $7,700 | $24,130 |
| 2019 | $1,158 | $32,840 | $7,700 | $25,140 |
| 2018 | $2,585 | $70,820 | $0 | $0 |
| 2017 | $2,531 | $69,340 | $12,800 | $56,540 |
| 2014 | $1,183 | $33,540 | $8,000 | $25,540 |
| 2013 | -- | $34,120 | $8,000 | $26,120 |
Agents Affiliated with this Home
-
Emily Taylor
E
Seller's Agent in 2018
Emily Taylor
IronGate Real Estate
(334) 467-7595
24 in this area
49 Total Sales
-
Anna Shin

Buyer's Agent in 2018
Anna Shin
Scott Koo Realty
(334) 339-8915
18 in this area
36 Total Sales
Map
Source: Montgomery Area Association of REALTORS®
MLS Number: 436741
APN: 09-08-28-2-000-003.079
- 8742 Marsh Ridge Dr
- 8416 Marsh Pointe Dr
- 2310 Halcyon Blvd
- 8242 Marsh Pointe Dr
- 2224 Halcyon Blvd
- 8724 Old Marsh Way
- 8465 Melbourne Cir
- 8518 Plantation Ridge Rd
- 8180 Longneedle Place
- 8601 Harvest Ridge Dr
- 8800 Oak Meadow Ct
- 2230 Wyndgate Dr
- 8522 Melbourne Way
- 8588 Old Marsh Way
- 2106 Halcyon Blvd
- 1900 Wyndgate Loop
- 8407 Harvest Hill Ct
- 1949 Parkview Dr S
- 8054 Lakeridge Dr
- 8213 Wynlakes Blvd
- 8818 Marsh Ridge Dr
- 8824 Marsh Ridge Dr
- 8812 Marsh Ridge Dr
- 8778 Marsh Ridge Dr
- 8819 Marsh Ridge Dr
- 8830 Marsh Ridge Dr
- 8807 Marsh Ridge Dr
- 8831 Marsh Ridge Dr
- 8836 Marsh Ridge Dr
- 8772 Marsh Ridge Dr
- 8761 Marsh Ridge Dr
- 8837 Marsh Ridge Dr
- 8760 Marsh Ridge Dr
- 8766 Marsh Ridge Dr
- 8415 Marsh Pointe Dr
- 8842 Marsh Ridge Dr
- 8849 Marsh Ridge Dr
- 8754 Marsh Ridge Dr
- 8749 Marsh Ridge Dr
- 8423 Marsh Pointe Dr
