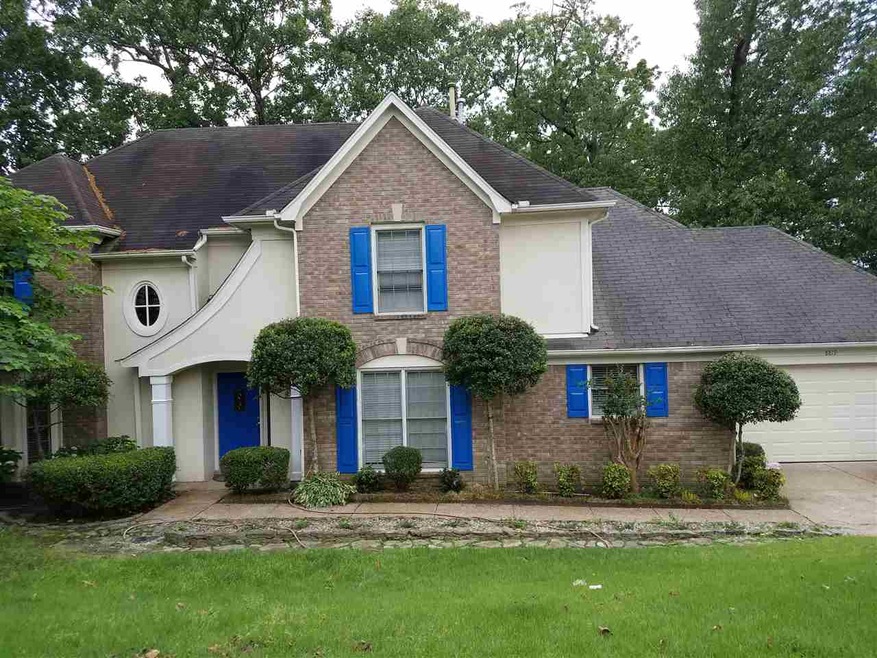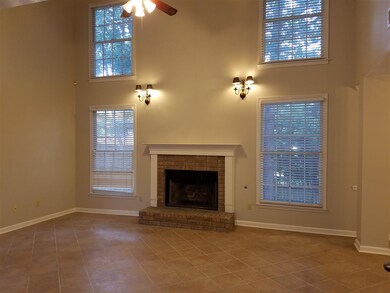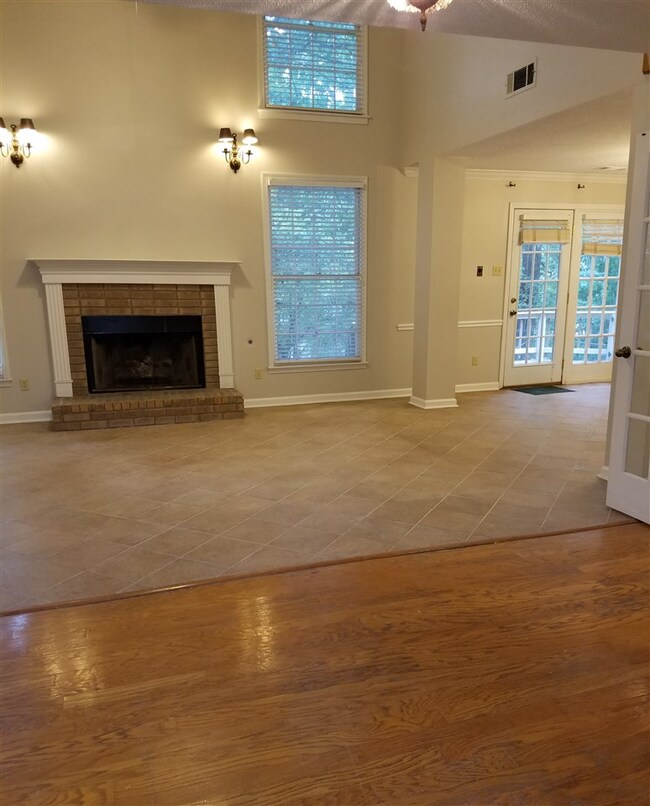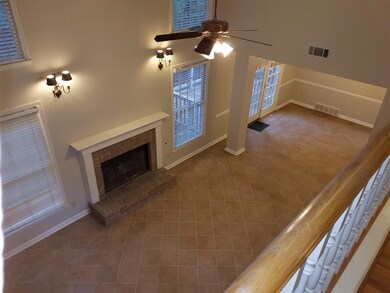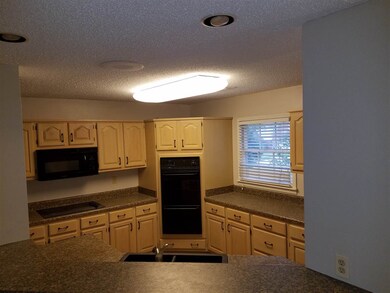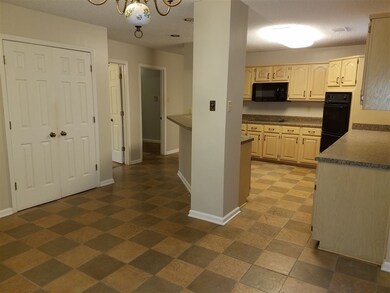
8819 Bredbury Cove E Cordova, TN 38016
Highlights
- Updated Kitchen
- Deck
- Vaulted Ceiling
- Landscaped Professionally
- Wooded Lot
- 5-minute walk to Fletcher Creek Park
About This Home
As of September 2022Lovely 4 BR + office +bonus room - house in a cove;open plan;updated kitchen; sink in laundry; wood deck and mature trees in back yard; built in stereo sound speaker, wood blinds in all windows, professionally landscaped, new carpets, new paint, wood fence, cabin style playroom, HVAC 3 years old. Exclude the 2 ceiling crystal chandeliers at entrance. Option for replacement. Please text for showings. BACK ON MARKET DUE TO BUYER'S FINANCING FAILED.
Last Agent to Sell the Property
Adaro Realty, Inc. License #281535 Listed on: 06/05/2018

Last Buyer's Agent
Courtney Taylor
KAIZEN Realty, LLC License #328398

Home Details
Home Type
- Single Family
Est. Annual Taxes
- $2,065
Year Built
- Built in 1994
Lot Details
- 10,019 Sq Ft Lot
- Wood Fence
- Landscaped Professionally
- Wooded Lot
- Few Trees
Home Design
- French Architecture
- Slab Foundation
- Composition Shingle Roof
Interior Spaces
- 3,000-3,199 Sq Ft Home
- 3,186 Sq Ft Home
- 1.5-Story Property
- Vaulted Ceiling
- Ceiling Fan
- Factory Built Fireplace
- Gas Log Fireplace
- Some Wood Windows
- Double Pane Windows
- Window Treatments
- Mud Room
- Two Story Entrance Foyer
- Breakfast Room
- Dining Room
- Den with Fireplace
- Play Room
- Pull Down Stairs to Attic
- Fire and Smoke Detector
- Laundry Room
Kitchen
- Updated Kitchen
- Eat-In Kitchen
- Breakfast Bar
- Double Oven
- Cooktop
- Microwave
- Dishwasher
- Disposal
Flooring
- Wood
- Partially Carpeted
- Tile
Bedrooms and Bathrooms
- 4 Bedrooms | 1 Primary Bedroom on Main
- Walk-In Closet
- Dual Vanity Sinks in Primary Bathroom
- Whirlpool Bathtub
- Bathtub With Separate Shower Stall
Parking
- 2 Car Garage
- Front Facing Garage
- Garage Door Opener
Outdoor Features
- Cove
- Deck
- Porch
Utilities
- Two cooling system units
- Central Heating and Cooling System
- Two Heating Systems
- Cable TV Available
Community Details
- Berryhill Farms Phase 1 Section B Subdivision
Listing and Financial Details
- Assessor Parcel Number 096506 C00063
Ownership History
Purchase Details
Purchase Details
Purchase Details
Home Financials for this Owner
Home Financials are based on the most recent Mortgage that was taken out on this home.Purchase Details
Home Financials for this Owner
Home Financials are based on the most recent Mortgage that was taken out on this home.Purchase Details
Home Financials for this Owner
Home Financials are based on the most recent Mortgage that was taken out on this home.Similar Homes in the area
Home Values in the Area
Average Home Value in this Area
Purchase History
| Date | Type | Sale Price | Title Company |
|---|---|---|---|
| Special Warranty Deed | $489,300 | None Listed On Document | |
| Special Warranty Deed | $590,100 | None Listed On Document | |
| Warranty Deed | $335,000 | Summit Title & Escrow | |
| Warranty Deed | $210,000 | Reegency Title & Escrow Llc | |
| Warranty Deed | $190,000 | -- |
Mortgage History
| Date | Status | Loan Amount | Loan Type |
|---|---|---|---|
| Previous Owner | $280,830 | FHA | |
| Previous Owner | $212,903 | FHA | |
| Previous Owner | $212,256 | FHA | |
| Previous Owner | $212,087 | FHA | |
| Previous Owner | $196,000 | Stand Alone Refi Refinance Of Original Loan | |
| Previous Owner | $200,871 | Unknown | |
| Previous Owner | $211,374 | Unknown | |
| Previous Owner | $50,000 | Credit Line Revolving | |
| Previous Owner | $194,000 | No Value Available | |
| Previous Owner | $25,000 | Credit Line Revolving | |
| Previous Owner | $15,000 | Credit Line Revolving |
Property History
| Date | Event | Price | Change | Sq Ft Price |
|---|---|---|---|---|
| 09/27/2022 09/27/22 | Sold | $335,000 | -3.7% | $112 / Sq Ft |
| 08/18/2022 08/18/22 | Price Changed | $347,900 | -2.0% | $116 / Sq Ft |
| 08/09/2022 08/09/22 | For Sale | $355,000 | +64.4% | $118 / Sq Ft |
| 09/25/2018 09/25/18 | Sold | $216,000 | +2.9% | $72 / Sq Ft |
| 06/28/2018 06/28/18 | Price Changed | $209,900 | -2.4% | $70 / Sq Ft |
| 06/05/2018 06/05/18 | For Sale | $215,000 | -- | $72 / Sq Ft |
Tax History Compared to Growth
Tax History
| Year | Tax Paid | Tax Assessment Tax Assessment Total Assessment is a certain percentage of the fair market value that is determined by local assessors to be the total taxable value of land and additions on the property. | Land | Improvement |
|---|---|---|---|---|
| 2025 | $2,065 | $82,650 | $17,500 | $65,150 |
| 2024 | $2,065 | $60,925 | $12,550 | $48,375 |
| 2023 | $3,711 | $60,925 | $12,550 | $48,375 |
| 2022 | $3,711 | $60,925 | $12,550 | $48,375 |
| 2021 | $2,102 | $60,925 | $12,550 | $48,375 |
| 2020 | $3,286 | $45,350 | $12,550 | $32,800 |
| 2019 | $1,449 | $45,350 | $12,550 | $32,800 |
| 2018 | $1,449 | $45,350 | $12,550 | $32,800 |
| 2017 | $1,484 | $45,350 | $12,550 | $32,800 |
| 2016 | $1,631 | $37,325 | $0 | $0 |
| 2014 | $1,631 | $37,325 | $0 | $0 |
Agents Affiliated with this Home
-

Seller's Agent in 2022
Cynthia Edwards
Grand Point Realty, LLC
(901) 413-2420
11 in this area
105 Total Sales
-
D
Buyer's Agent in 2022
Dana Landry
Rebuilt Brokerage, LLC
-

Seller's Agent in 2018
Kira Auvert
Adaro Realty, Inc.
(901) 848-3014
32 in this area
144 Total Sales
-
C
Buyer's Agent in 2018
Courtney Taylor
KAIZEN Realty, LLC
Map
Source: Memphis Area Association of REALTORS®
MLS Number: 10028733
APN: 09-6506-C0-0063
- 8810 Raspberry Ln
- 8729 Dexter Rd
- 8879 Chimneyrock Blvd
- 1734 Mt Pisgah Rd
- 1770 Mill Glen Cove
- 8656 Wood Mills Dr W
- 1809 Oak Springs Dr
- 8860 Toth Cove
- 1659 Saddle Hill Cove
- 1965 Capas Cove
- 8941 Rowley Cove
- 1979 Hamburg Cove
- 1620 Saddle Chase Cove
- 8952 Vorlich Cove
- 1955 Mount Badon Ln
- 1700 Belledeer Dr W
- 8965 Elderberry Cove
- 1600 Stable Park Ct
- 1819 Dewars Cove N
- 8672 Cedar Farms Dr
