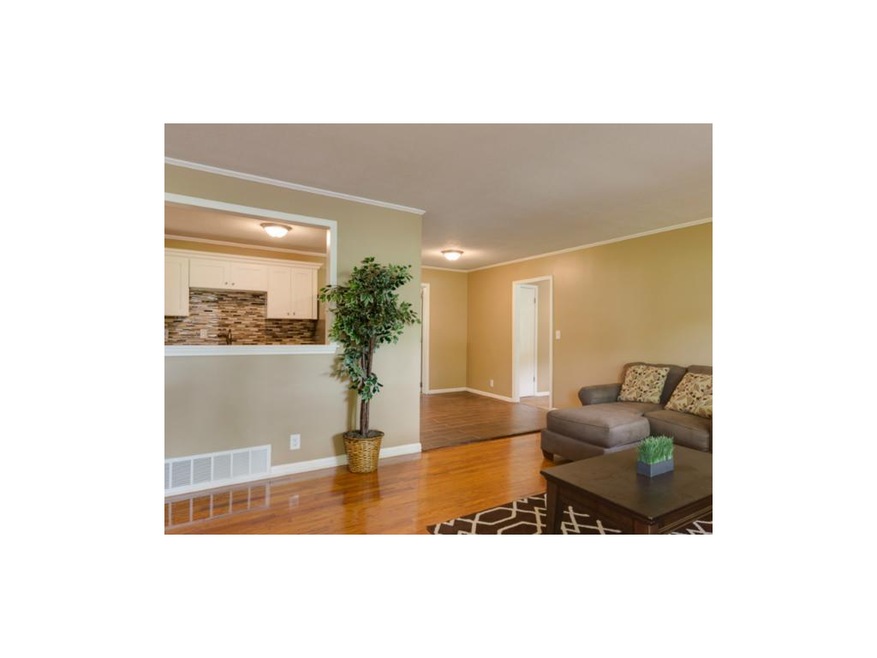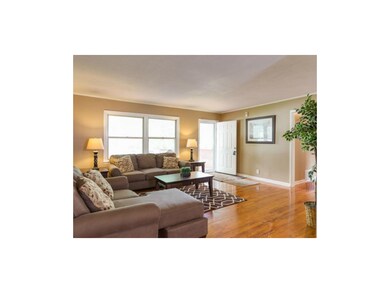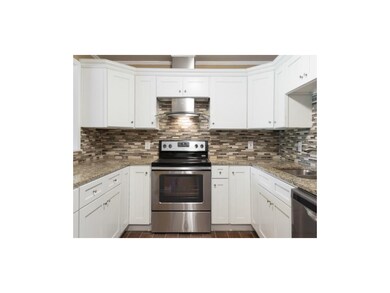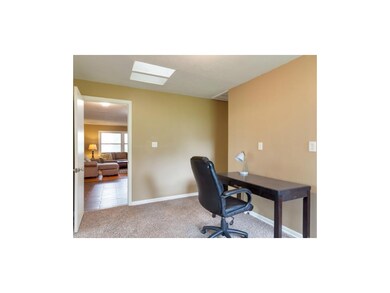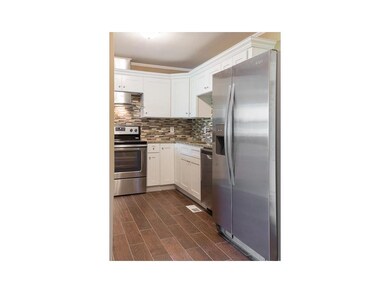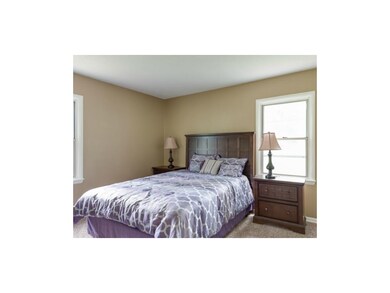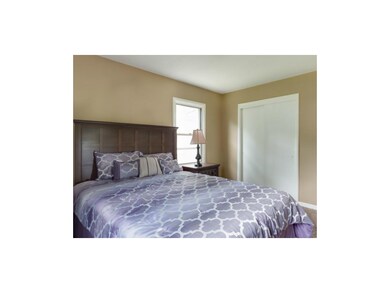
8819 E 80th Terrace Raytown, MO 64138
Highlights
- Custom Closet System
- Ranch Style House
- Granite Countertops
- Vaulted Ceiling
- Wood Flooring
- Enclosed Patio or Porch
About This Home
As of August 2015What a wonderful looking home with beautiful hardwood floors. One of the best looking homes in the area in my opinion! New Granite counter tops, stainless steel appliances, roof, carpet, paint, alarm, windows and much much more. All measurements are per taxed or estimated.
Last Agent to Sell the Property
Keller Williams Platinum Prtnr License #SP00235132 Listed on: 06/18/2015

Last Buyer's Agent
Keller Williams Platinum Prtnr License #SP00235132 Listed on: 06/18/2015

Home Details
Home Type
- Single Family
Est. Annual Taxes
- $2,280
Year Built
- Built in 1963
Home Design
- Ranch Style House
- Traditional Architecture
- Composition Roof
Interior Spaces
- 1,806 Sq Ft Home
- Wet Bar: All Carpet, Wood, Hardwood
- Built-In Features: All Carpet, Wood, Hardwood
- Vaulted Ceiling
- Ceiling Fan: All Carpet, Wood, Hardwood
- Skylights
- Fireplace
- Shades
- Plantation Shutters
- Drapes & Rods
- Family Room
- Formal Dining Room
Kitchen
- Electric Oven or Range
- Recirculated Exhaust Fan
- Stainless Steel Appliances
- Granite Countertops
- Laminate Countertops
Flooring
- Wood
- Wall to Wall Carpet
- Linoleum
- Laminate
- Stone
- Ceramic Tile
- Luxury Vinyl Plank Tile
- Luxury Vinyl Tile
Bedrooms and Bathrooms
- 4 Bedrooms
- Custom Closet System
- Cedar Closet: All Carpet, Wood, Hardwood
- Walk-In Closet: All Carpet, Wood, Hardwood
- 3 Full Bathrooms
- Double Vanity
- All Carpet
Basement
- Basement Fills Entire Space Under The House
- Laundry in Basement
Home Security
- Home Security System
- Storm Windows
- Fire and Smoke Detector
Schools
- Spring Valley Elementary School
- Raytown South High School
Additional Features
- Customized Wheelchair Accessible
- Enclosed Patio or Porch
- Aluminum or Metal Fence
- City Lot
- Central Heating and Cooling System
Community Details
- Kaho Add Subdivision
Listing and Financial Details
- Exclusions: Shed
- Assessor Parcel Number 45-830-05-17-00-0-00-000
Ownership History
Purchase Details
Purchase Details
Home Financials for this Owner
Home Financials are based on the most recent Mortgage that was taken out on this home.Purchase Details
Home Financials for this Owner
Home Financials are based on the most recent Mortgage that was taken out on this home.Purchase Details
Purchase Details
Home Financials for this Owner
Home Financials are based on the most recent Mortgage that was taken out on this home.Purchase Details
Home Financials for this Owner
Home Financials are based on the most recent Mortgage that was taken out on this home.Purchase Details
Purchase Details
Purchase Details
Home Financials for this Owner
Home Financials are based on the most recent Mortgage that was taken out on this home.Purchase Details
Similar Homes in the area
Home Values in the Area
Average Home Value in this Area
Purchase History
| Date | Type | Sale Price | Title Company |
|---|---|---|---|
| Warranty Deed | -- | Alpha Title | |
| Warranty Deed | -- | Alpha Title | |
| Warranty Deed | -- | None Available | |
| Special Warranty Deed | -- | None Available | |
| Trustee Deed | -- | None Available | |
| Warranty Deed | -- | Mccaffree Short Title | |
| Special Warranty Deed | -- | None Available | |
| Interfamily Deed Transfer | -- | -- | |
| Interfamily Deed Transfer | -- | -- | |
| Interfamily Deed Transfer | -- | Ati Title Company | |
| Interfamily Deed Transfer | -- | -- |
Mortgage History
| Date | Status | Loan Amount | Loan Type |
|---|---|---|---|
| Previous Owner | $115,200 | New Conventional | |
| Previous Owner | $135,000 | Commercial | |
| Previous Owner | $122,735 | FHA | |
| Previous Owner | $115,789 | Unknown | |
| Previous Owner | $83,600 | Purchase Money Mortgage |
Property History
| Date | Event | Price | Change | Sq Ft Price |
|---|---|---|---|---|
| 07/23/2025 07/23/25 | Price Changed | $240,000 | -2.0% | $129 / Sq Ft |
| 07/01/2025 07/01/25 | Price Changed | $245,000 | -2.0% | $132 / Sq Ft |
| 06/18/2025 06/18/25 | For Sale | $250,000 | 0.0% | $134 / Sq Ft |
| 04/25/2025 04/25/25 | Pending | -- | -- | -- |
| 04/17/2025 04/17/25 | For Sale | $250,000 | 0.0% | $134 / Sq Ft |
| 04/12/2025 04/12/25 | Pending | -- | -- | -- |
| 04/09/2025 04/09/25 | For Sale | $250,000 | +100.0% | $134 / Sq Ft |
| 08/14/2015 08/14/15 | Sold | -- | -- | -- |
| 06/19/2015 06/19/15 | Pending | -- | -- | -- |
| 06/18/2015 06/18/15 | For Sale | $125,000 | +178.4% | $69 / Sq Ft |
| 03/04/2015 03/04/15 | Sold | -- | -- | -- |
| 02/18/2015 02/18/15 | Pending | -- | -- | -- |
| 11/26/2014 11/26/14 | For Sale | $44,900 | -- | $29 / Sq Ft |
Tax History Compared to Growth
Tax History
| Year | Tax Paid | Tax Assessment Tax Assessment Total Assessment is a certain percentage of the fair market value that is determined by local assessors to be the total taxable value of land and additions on the property. | Land | Improvement |
|---|---|---|---|---|
| 2024 | $2,472 | $27,406 | $2,563 | $24,843 |
| 2023 | $2,456 | $27,406 | $2,470 | $24,936 |
| 2022 | $1,984 | $21,090 | $2,318 | $18,772 |
| 2021 | $1,991 | $21,090 | $2,318 | $18,772 |
| 2020 | $1,760 | $18,465 | $2,318 | $16,147 |
| 2019 | $1,750 | $18,465 | $2,318 | $16,147 |
| 2018 | $2,365 | $15,737 | $3,222 | $12,515 |
| 2017 | $1,396 | $15,737 | $3,222 | $12,515 |
| 2016 | $1,396 | $15,342 | $2,348 | $12,994 |
| 2014 | $1,371 | $14,896 | $2,280 | $12,616 |
Agents Affiliated with this Home
-
Phil Summerson

Seller's Agent in 2025
Phil Summerson
BHG Kansas City Homes
(913) 207-3524
7 in this area
198 Total Sales
-
Courtney Summerson Schulte
C
Seller Co-Listing Agent in 2025
Courtney Summerson Schulte
BHG Kansas City Homes
(913) 661-8500
7 in this area
140 Total Sales
-
Raphael Johnson

Seller's Agent in 2015
Raphael Johnson
Keller Williams Platinum Prtnr
(816) 290-7715
4 in this area
49 Total Sales
-
Kimberly Killian

Seller's Agent in 2015
Kimberly Killian
Realty Platinum Professionals
(816) 525-2121
3 in this area
194 Total Sales
Map
Source: Heartland MLS
MLS Number: 1944609
APN: 45-830-05-17-00-0-00-000
- 8900 E 81st St
- 8818 E 80th Terrace
- 8816 E 81st St
- 8805 E 81st Terrace
- 7901 Tennessee Ave
- 8301 Spring Valley Rd
- 8138 Ditzler Ave
- 8709 E 83rd St
- 8540 E 81st Terrace
- 8508 E 81st St
- 8604 E 79th St
- 8811 E 84th St
- 9210 E 83rd St
- 8808 E 84th Terrace
- 7907 Elm Ave
- 9308 E 81st St
- 8420 Lane Place
- 8422 Lane Place
- 8476 Lane Dr
- 8413 Kentucky Ave
