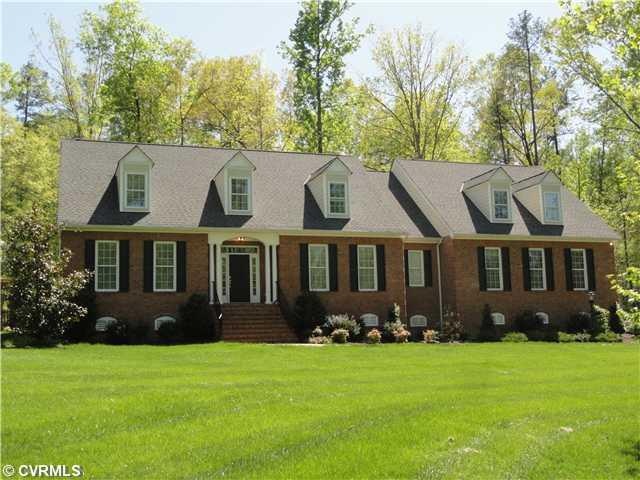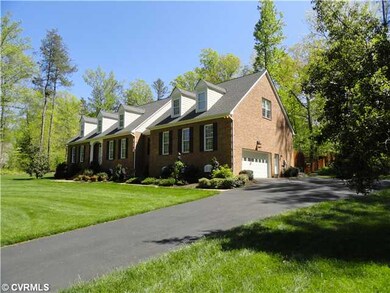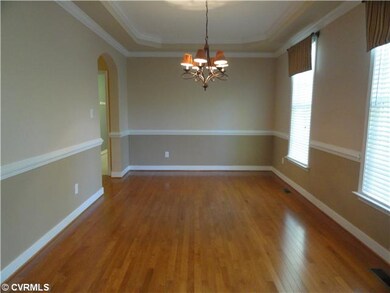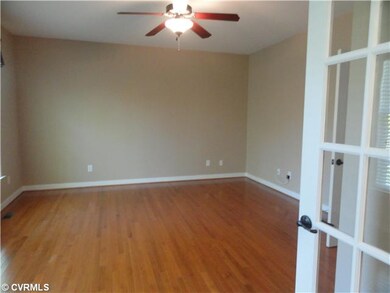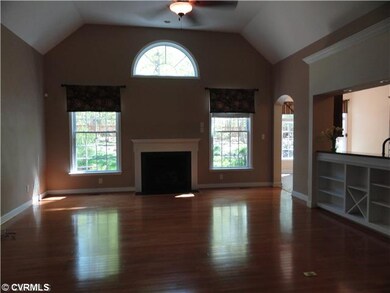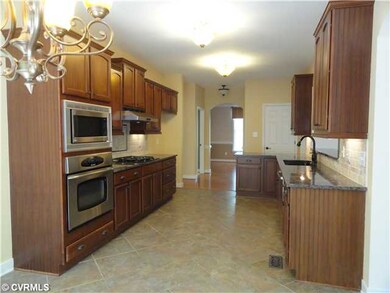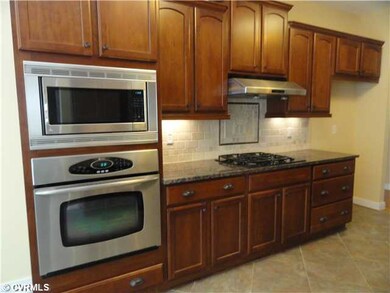
8819 First Branch Ln Chesterfield, VA 23838
The Highlands NeighborhoodAbout This Home
As of October 2022This beautiful brick ranch-style home with expanded second floor sits on 1.6 acre private wooded lot with partially fenced in rear yard (fence is custom made with arbor and locked storage area). Present owners have redone much of home and kitchen with granite, stainless steel and more. New 2nd Master and gorgeous bath on second floor. Master, bdrm, office/LR/bdrm on first floor, Master, second bdrm, exercise room, storage room and areas on second floor. Large 2-car garage has built-in cabinets, shelves and countertops. Patios off kitchen lead to beautiful landscaping of all kinds. Lovely home in First Branch @ Woodland Pond, neighborhood of 42 homes connected to main Woodland Pond by creek off Nash Road. This is a great home at a great price. Woodland Pond Pool, Tennis and Lake.
Last Agent to Sell the Property
Janine Benizio
Va Properties Long & Foster License #0225078830 Listed on: 04/24/2013

Last Buyer's Agent
Janine Benizio
Va Properties Long & Foster License #0225078830 Listed on: 04/24/2013

Home Details
Home Type
- Single Family
Est. Annual Taxes
- $5,459
Year Built
- 2005
Home Design
- Composition Roof
Interior Spaces
- Property has 1.5 Levels
Flooring
- Wood
- Ceramic Tile
Bedrooms and Bathrooms
- 5 Bedrooms
- 4 Full Bathrooms
Utilities
- Zoned Heating and Cooling
- Conventional Septic
Listing and Financial Details
- Assessor Parcel Number 757-647-96-64-00000
Ownership History
Purchase Details
Home Financials for this Owner
Home Financials are based on the most recent Mortgage that was taken out on this home.Purchase Details
Home Financials for this Owner
Home Financials are based on the most recent Mortgage that was taken out on this home.Purchase Details
Home Financials for this Owner
Home Financials are based on the most recent Mortgage that was taken out on this home.Purchase Details
Home Financials for this Owner
Home Financials are based on the most recent Mortgage that was taken out on this home.Purchase Details
Home Financials for this Owner
Home Financials are based on the most recent Mortgage that was taken out on this home.Purchase Details
Purchase Details
Home Financials for this Owner
Home Financials are based on the most recent Mortgage that was taken out on this home.Similar Homes in the area
Home Values in the Area
Average Home Value in this Area
Purchase History
| Date | Type | Sale Price | Title Company |
|---|---|---|---|
| Bargain Sale Deed | $630,000 | Wfg National Title | |
| Warranty Deed | $415,000 | -- | |
| Warranty Deed | $420,000 | -- | |
| Warranty Deed | $449,000 | -- | |
| Warranty Deed | $449,500 | -- | |
| Warranty Deed | $60,000 | -- | |
| Deed | $57,500 | -- |
Mortgage History
| Date | Status | Loan Amount | Loan Type |
|---|---|---|---|
| Open | $260,000 | New Conventional | |
| Previous Owner | $389,300 | Stand Alone Refi Refinance Of Original Loan | |
| Previous Owner | $37,700 | Stand Alone Second | |
| Previous Owner | $354,471 | New Conventional | |
| Previous Owner | $378,243 | New Conventional | |
| Previous Owner | $300,000 | VA | |
| Previous Owner | $385,200 | New Conventional | |
| Previous Owner | $404,100 | New Conventional | |
| Previous Owner | $359,600 | New Conventional | |
| Previous Owner | $1,000,000 | Construction |
Property History
| Date | Event | Price | Change | Sq Ft Price |
|---|---|---|---|---|
| 10/24/2022 10/24/22 | Sold | $630,000 | -1.6% | $177 / Sq Ft |
| 10/04/2022 10/04/22 | Pending | -- | -- | -- |
| 09/28/2022 09/28/22 | Price Changed | $640,000 | -0.8% | $180 / Sq Ft |
| 09/09/2022 09/09/22 | Price Changed | $645,000 | -2.3% | $181 / Sq Ft |
| 08/10/2022 08/10/22 | For Sale | $660,000 | +59.0% | $185 / Sq Ft |
| 05/30/2014 05/30/14 | Sold | $415,000 | -3.4% | $116 / Sq Ft |
| 04/19/2014 04/19/14 | Pending | -- | -- | -- |
| 03/19/2014 03/19/14 | For Sale | $429,500 | +2.3% | $121 / Sq Ft |
| 06/14/2013 06/14/13 | Sold | $420,000 | -4.0% | $118 / Sq Ft |
| 05/10/2013 05/10/13 | Pending | -- | -- | -- |
| 04/24/2013 04/24/13 | For Sale | $437,500 | -- | $123 / Sq Ft |
Tax History Compared to Growth
Tax History
| Year | Tax Paid | Tax Assessment Tax Assessment Total Assessment is a certain percentage of the fair market value that is determined by local assessors to be the total taxable value of land and additions on the property. | Land | Improvement |
|---|---|---|---|---|
| 2025 | $5,459 | $610,600 | $92,900 | $517,700 |
| 2024 | $5,459 | $579,900 | $89,900 | $490,000 |
| 2023 | $5,030 | $552,800 | $89,900 | $462,900 |
| 2022 | $5,045 | $548,400 | $78,900 | $469,500 |
| 2021 | $3,019 | $468,700 | $78,900 | $389,800 |
| 2020 | $4,437 | $467,100 | $77,300 | $389,800 |
| 2019 | $2,444 | $465,200 | $75,400 | $389,800 |
| 2018 | $4,397 | $462,800 | $73,000 | $389,800 |
| 2017 | $4,262 | $444,000 | $72,000 | $372,000 |
| 2016 | $4,135 | $430,700 | $72,000 | $358,700 |
| 2015 | $3,963 | $410,200 | $70,000 | $340,200 |
| 2014 | $3,956 | $409,500 | $70,000 | $339,500 |
Agents Affiliated with this Home
-
Jenny Maraghy

Seller's Agent in 2022
Jenny Maraghy
Compass
(804) 405-7337
3 in this area
886 Total Sales
-
Treva Thomas

Seller Co-Listing Agent in 2022
Treva Thomas
Joyner Fine Properties
(804) 334-4735
1 in this area
105 Total Sales
-
Mindy Connor

Buyer's Agent in 2022
Mindy Connor
Real Broker LLC
(804) 387-6773
2 in this area
56 Total Sales
-
J
Seller's Agent in 2014
Janine Benizio
Long & Foster
-
L
Buyer's Agent in 2014
Linda Urgo
One South Realty Group, LLC
Map
Source: Central Virginia Regional MLS
MLS Number: 1310906
APN: 757-64-79-66-400-000
- 12024 Buckrudy Terrace
- 12012 Buckrudy Terrace
- 12030 Buckrudy Terrace
- 11931 Dunvegan Ct
- 12054 Buckrudy Terrace
- 11518 Barrows Ridge Ln
- 8500 Brechin Ln
- 11430 Avocet Dr
- 11407 Timber Point Dr
- 8713 Mckibben Dr
- 12618 Capernwray Terrace
- 9300 Owl Trace Ct
- 8613 Mckibben Dr
- 9106 Avocet Ct
- Normandy Plan at Lake Margaret at The Highlands
- Savannah Plan at Lake Margaret at The Highlands
- Lehigh Plan at Lake Margaret at The Highlands
- Versailles Plan at Lake Margaret at The Highlands
- Saint Lawrence Plan at Lake Margaret at The Highlands
- Hampshire Plan at Lake Margaret at The Highlands - Lake Margaret
