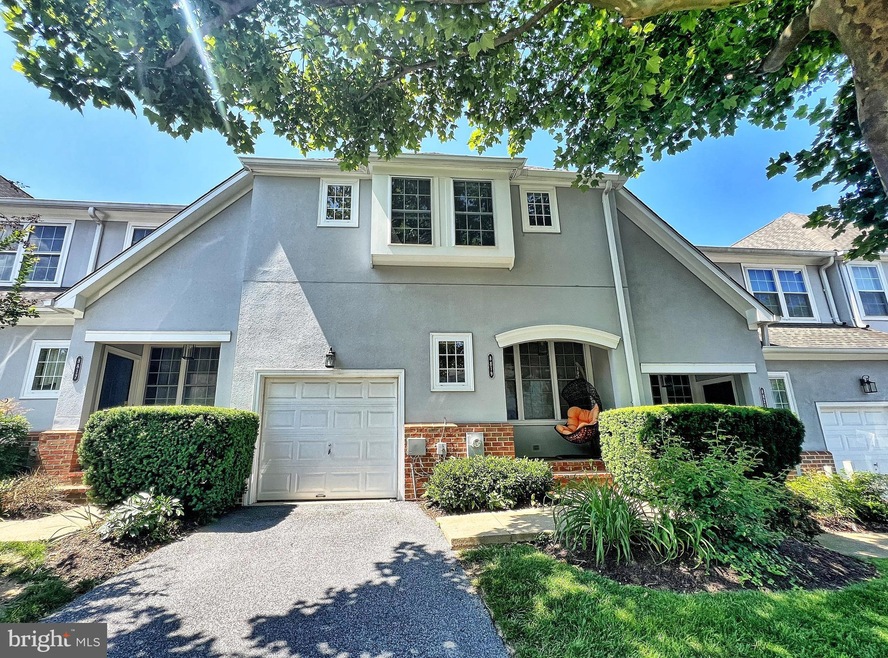
8819 Howard Forest Ln Pikesville, MD 21208
Estimated payment $3,304/month
Total Views
3,696
3
Beds
3.5
Baths
3,266
Sq Ft
$131
Price per Sq Ft
Highlights
- Gourmet Kitchen
- Open Floorplan
- Attic
- Gated Community
- Colonial Architecture
- 2 Fireplaces
About This Home
Beautifully 3 brm 3.5 bath townhome + den w/ open and bright floor plan in sought after Grey Rock community. Featuring nice open kitchen w/SS appliances and granite, HW floors throughout the main level. Upgraded bathrooms with masterful tile work and jet shower. Nice size bedrooms with cathedral ceilings. Fully finished walk-out basement with a full bath, office, and sauna. Nice deck overlooking a charming back yard. Enjoy this immaculately manicured gated community with pool, putting green, and much more. MUST SEE!
Townhouse Details
Home Type
- Townhome
Est. Annual Taxes
- $4,191
Year Built
- Built in 1997
HOA Fees
- $606 Monthly HOA Fees
Parking
- 1 Car Attached Garage
- Front Facing Garage
Home Design
- Colonial Architecture
- Asphalt Roof
Interior Spaces
- Property has 3 Levels
- Open Floorplan
- 2 Fireplaces
- Family Room
- Living Room
- Dining Room
- Den
- Finished Basement
- Exterior Basement Entry
- Attic
Kitchen
- Gourmet Kitchen
- Gas Oven or Range
- Self-Cleaning Oven
- Microwave
- Dishwasher
Bedrooms and Bathrooms
- 3 Bedrooms
- En-Suite Primary Bedroom
Laundry
- Dryer
- Washer
Schools
- Woodholme Elementary School
- Pikesville Middle School
- Pikesville High School
Utilities
- Forced Air Heating and Cooling System
- Natural Gas Water Heater
Listing and Financial Details
- Assessor Parcel Number 04032200029223
Community Details
Overview
- Association fees include common area maintenance, insurance, pool(s), all ground fee, exterior building maintenance, lawn care front, lawn care rear, snow removal
- Grey Rock Villas Community
- Grey Rock Villas Subdivision
Recreation
- Community Pool
- Putting Green
Pet Policy
- Pets allowed on a case-by-case basis
Security
- Security Service
- Gated Community
Map
Create a Home Valuation Report for This Property
The Home Valuation Report is an in-depth analysis detailing your home's value as well as a comparison with similar homes in the area
Home Values in the Area
Average Home Value in this Area
Tax History
| Year | Tax Paid | Tax Assessment Tax Assessment Total Assessment is a certain percentage of the fair market value that is determined by local assessors to be the total taxable value of land and additions on the property. | Land | Improvement |
|---|---|---|---|---|
| 2025 | $4,810 | $350,700 | $100,000 | $250,700 |
| 2024 | $4,810 | $327,133 | $0 | $0 |
| 2023 | $2,312 | $303,567 | $0 | $0 |
| 2022 | $4,399 | $280,000 | $100,000 | $180,000 |
| 2021 | $4,217 | $270,500 | $0 | $0 |
| 2020 | $3,163 | $261,000 | $0 | $0 |
| 2019 | $3,048 | $251,500 | $100,000 | $151,500 |
| 2018 | $3,048 | $251,500 | $100,000 | $151,500 |
| 2017 | $4,160 | $251,500 | $0 | $0 |
| 2016 | $3,586 | $280,400 | $0 | $0 |
| 2015 | $3,586 | $275,167 | $0 | $0 |
| 2014 | $3,586 | $269,933 | $0 | $0 |
Source: Public Records
Property History
| Date | Event | Price | Change | Sq Ft Price |
|---|---|---|---|---|
| 07/08/2025 07/08/25 | For Sale | $429,000 | -- | $131 / Sq Ft |
Source: Bright MLS
Purchase History
| Date | Type | Sale Price | Title Company |
|---|---|---|---|
| Deed | -- | -- | |
| Deed | $211,544 | -- |
Source: Public Records
Mortgage History
| Date | Status | Loan Amount | Loan Type |
|---|---|---|---|
| Open | $279,000 | New Conventional | |
| Closed | $130,000 | Credit Line Revolving | |
| Previous Owner | $140,000 | Stand Alone Refi Refinance Of Original Loan |
Source: Public Records
Similar Homes in the area
Source: Bright MLS
MLS Number: MDBC2131986
APN: 03-2200029223
Nearby Homes
- 8806 Howard Forest Ln
- 9101 Howard Square Dr Unit 9101
- 13 Austringer Ct
- 9203 Howard Square Dr Unit 9203
- 38 Stags Leap Ct
- 40 Bellchase Ct
- 21 Wood Chester Ct
- 2 Lamplighter Ct
- 18 Bellchase Ct
- 1 Pacers Ln
- 224 Birdie Ct
- 2 High Stepper Ct Unit 201
- 261 Swing Arc Ct
- 4 Candlemaker Ct Unit 301
- 204 Berry Vine Dr
- 8412 Park Heights Ave
- Easton Front Load Garage Plan at The Fairways at Woodholme
- Ellicott Front Load Garage Plan at The Fairways at Woodholme
- 32 Fencepost Ct
- 20 Village Rd
- 115 Ruth Eager Ct
- 1 Harness Ct
- 9050 Iron Horse Ln
- 8 Dandelion Ct Unit B
- 229 Birdie Ct
- 17 Farmhouse Ct
- 15 Village Rd
- 64 Pickersgill Square
- 3 Greenshire Ln
- 2 Wimbledon Ln
- 117 Royalty Cir
- 1601 Hutzler Ln
- 1306 Pine Ridge Ln
- 1 Hartley Cir
- 4 Deauville Ct
- 8125 Greenspring Valley Rd
- 6 Homestead Dr
- 218 Oak Ave
- 12 Stonehenge Cir
- 3198 Old Post Dr Unit 31981






