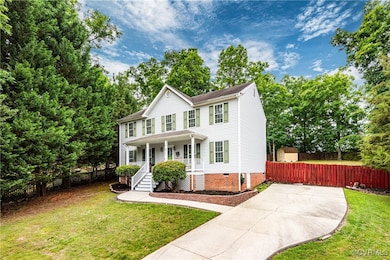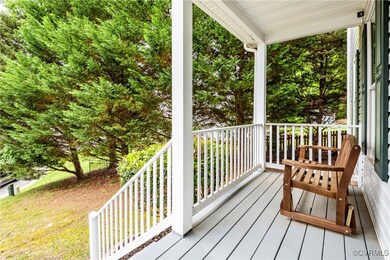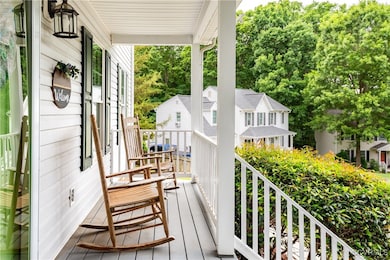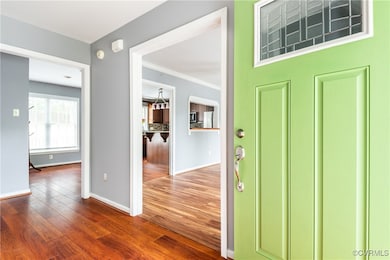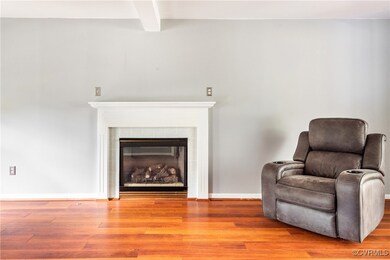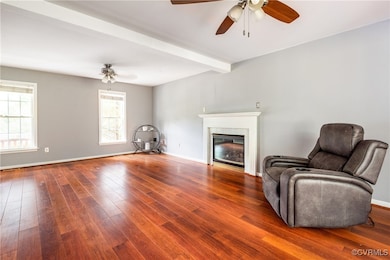
8819 Phildavid Ct North Chesterfield, VA 23236
South Richmond NeighborhoodEstimated payment $2,302/month
Highlights
- Hot Property
- Colonial Architecture
- Granite Countertops
- Clover Hill High Rated A
- Deck
- Cul-De-Sac
About This Home
Gorgeous two story home on almost half an acre! This four bedroom, two and a half bath home in Chesterfield's Jacobs Glenn neighborhood sits atop a hill at the end of a quiet cul de sac. A gracious front country porch welcomes you, perfect for rocking and enjoying a summer breeze. Inside, on the first floor you'll find a full length living room with a gas fireplace, a formal dining room and an open kitchen with a granite island, pantry and stainless appliances (brand new dishwasher, refrigerator 2024). Off the kitchen is a half bath as well as a laundry room with additional storage. At the rear of the first floor is an enormous sunroom overlooking the back yard. Upstairs you'll find a spacious primary suite with a walk in closet, en suite bath with separate soaking tub and shower and three additional bedrooms and a full hall bath. The home has Royal laminate flooring downstairs and in two of the upstairs bedrooms, wall to wall carpet in primary and remaining bedroom. Outside you'll find a huge deck overlooking a wonderfully vast backyard, with a play area, firepit circle and storage shed, and your back gate opens onto the Jacobs Elementary ball field. Quick access to 288 and Powhite -- convenient to everything!
Home Details
Home Type
- Single Family
Est. Annual Taxes
- $3,102
Year Built
- Built in 2001
Lot Details
- 0.46 Acre Lot
- Cul-De-Sac
- Back Yard Fenced
- Zoning described as R12
Home Design
- Colonial Architecture
- Brick Exterior Construction
- Composition Roof
- Vinyl Siding
Interior Spaces
- 2,160 Sq Ft Home
- 2-Story Property
- Ceiling Fan
- Fireplace Features Masonry
- Gas Fireplace
- French Doors
- Dining Area
- Crawl Space
Kitchen
- Electric Cooktop
- Stove
- Microwave
- Freezer
- Dishwasher
- Granite Countertops
- Disposal
Flooring
- Partially Carpeted
- Laminate
- Tile
Bedrooms and Bathrooms
- 4 Bedrooms
- Walk-In Closet
Laundry
- Dryer
- Washer
Parking
- Driveway
- Paved Parking
- Off-Street Parking
Outdoor Features
- Deck
- Patio
- Shed
- Front Porch
Schools
- Jacobs Road Elementary School
- Manchester Middle School
- Clover Hill High School
Utilities
- Central Air
- Heat Pump System
- Water Heater
Community Details
- Jacobs Glenn Subdivision
- Community Deck or Porch
Listing and Financial Details
- Tax Lot 33
- Assessor Parcel Number 758-68-40-01-100-000
Map
Home Values in the Area
Average Home Value in this Area
Tax History
| Year | Tax Paid | Tax Assessment Tax Assessment Total Assessment is a certain percentage of the fair market value that is determined by local assessors to be the total taxable value of land and additions on the property. | Land | Improvement |
|---|---|---|---|---|
| 2024 | $3,266 | $344,700 | $63,000 | $281,700 |
| 2023 | $2,969 | $326,300 | $60,000 | $266,300 |
| 2022 | $2,836 | $308,300 | $57,000 | $251,300 |
| 2021 | $2,607 | $271,800 | $55,000 | $216,800 |
| 2020 | $2,317 | $243,900 | $52,000 | $191,900 |
| 2019 | $2,317 | $243,900 | $52,000 | $191,900 |
| 2018 | $2,148 | $224,700 | $52,000 | $172,700 |
| 2017 | $2,111 | $214,700 | $52,000 | $162,700 |
| 2016 | $1,932 | $201,300 | $52,000 | $149,300 |
| 2015 | $1,946 | $200,100 | $52,000 | $148,100 |
| 2014 | $1,946 | $200,100 | $52,000 | $148,100 |
Property History
| Date | Event | Price | Change | Sq Ft Price |
|---|---|---|---|---|
| 05/29/2025 05/29/25 | For Sale | $385,000 | +40.5% | $178 / Sq Ft |
| 07/29/2020 07/29/20 | Sold | $274,000 | -2.1% | $127 / Sq Ft |
| 05/27/2020 05/27/20 | Pending | -- | -- | -- |
| 05/24/2020 05/24/20 | Price Changed | $279,950 | +901.6% | $130 / Sq Ft |
| 05/24/2020 05/24/20 | For Sale | $27,950 | -- | $13 / Sq Ft |
Purchase History
| Date | Type | Sale Price | Title Company |
|---|---|---|---|
| Warranty Deed | $274,000 | First Title & Escrow Inc | |
| Warranty Deed | $214,500 | -- | |
| Warranty Deed | $132,070 | -- | |
| Warranty Deed | $30,000 | -- |
Mortgage History
| Date | Status | Loan Amount | Loan Type |
|---|---|---|---|
| Open | $9,590 | Stand Alone Second | |
| Open | $269,037 | FHA | |
| Previous Owner | $210,614 | FHA | |
| Previous Owner | $175,000 | Unknown | |
| Previous Owner | $105,650 | New Conventional |
Similar Homes in the area
Source: Central Virginia Regional MLS
MLS Number: 2514873
APN: 758-68-40-01-100-000
- 8731 Andrews Ridge Dr
- 8410 Copperpenny Terrace
- 4824 Valencia Ct
- 9249 Chatham Grove Ln
- 5509 Copperpenny Rd
- 7913 Millvale Rd
- 8900 Freebridge Rd
- 4801 Brickell Ln
- 9415 Willow Grove Place
- 3832 Foxglove Rd
- 4110 Fordham Rd
- 6002 Pleasant Pond Place
- 4801 Valencia Place
- 8021 Kempwood Dr
- 8330 Lyndale Dr
- 7025 Leire Dr
- 6812 Leire Ln
- 7048 Leire Dr
- 7508 Northford Ln
- 4906 Brickhaven Dr

