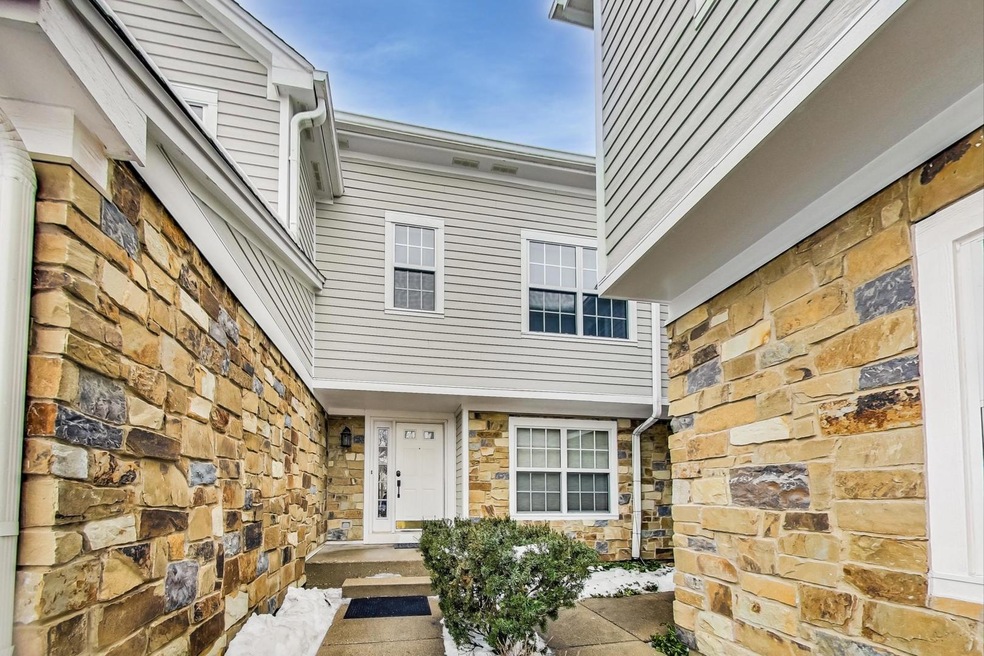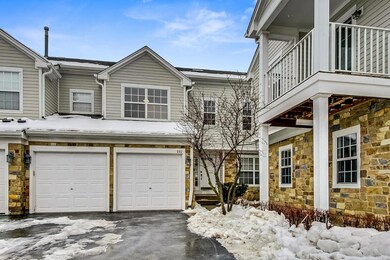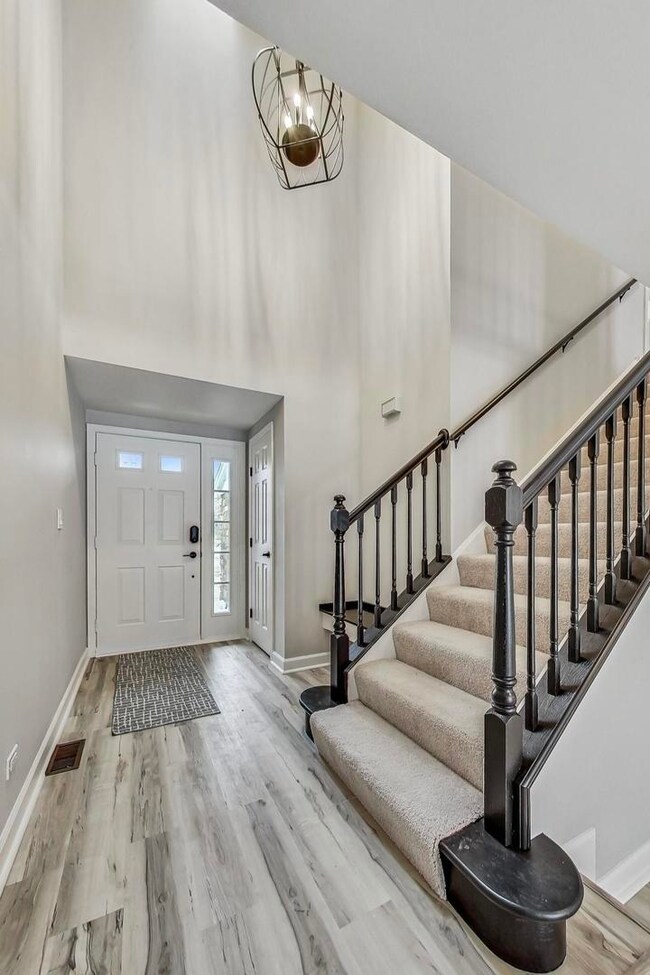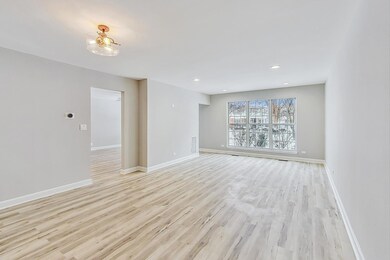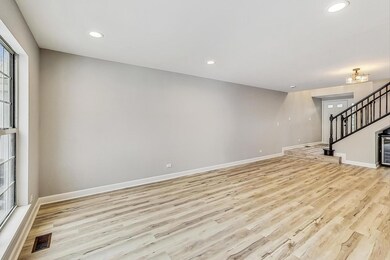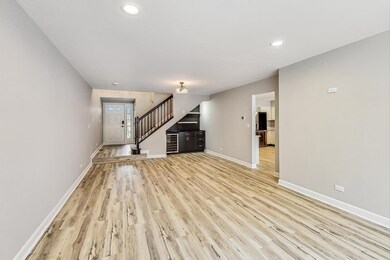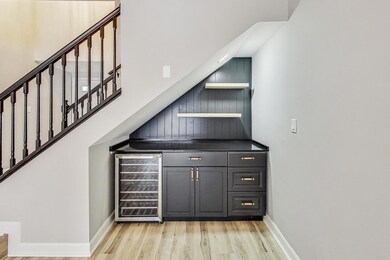
882 Ann Arbor Ln Unit 214 Vernon Hills, IL 60061
Estimated Value: $353,000 - $461,000
Highlights
- Stainless Steel Appliances
- Skylights
- Wet Bar
- Adlai E Stevenson High School Rated A+
- 2 Car Attached Garage
- Patio
About This Home
As of February 2024Must see, renovated townhome in Carriages of Grosse Pointe and coveted Stevenson High School district. Welcome guests in the 2-story foyer with skylight and enjoy entertaining steps away in an open concept, living/dining area with dry bar and beverage fridge. Relax by the fireplace in the cozy family room that is open to the kitchen and offers sliding door to patio and green space. Enjoy daily meal prep in the updated cook's kitchen featuring new stainless-steel appliances, quartz counters, built in buffet, pantry closet, and updated cabinetry. Convenient powder room completes the main floor. Retreat to the second level featuring a spacious primary suite with dual walk-in closets, balcony, and ensuite bathroom with double bowl sink, separate shower and tub, quartz counter, and linen closet. Two additional bedrooms, updated full bath, and laundry room complete the second floor. Freshly painted throughout with finishes including new light fixtures, recessed lighting, flooring and ceiling fans. Furnace, Humidifier, and water heater 2022 with warranty's. Attached 2 car garage. Incredible location to enjoy a vast amount of nearby shopping, dining, and entertainment, plus a short distance to the Metra station.
Townhouse Details
Home Type
- Townhome
Est. Annual Taxes
- $7,299
Year Built
- Built in 1990 | Remodeled in 2024
Lot Details
- 44
HOA Fees
- $429 Monthly HOA Fees
Parking
- 2 Car Attached Garage
- Garage Door Opener
- Driveway
- Parking Included in Price
Home Design
- Vinyl Siding
Interior Spaces
- 1,939 Sq Ft Home
- 2-Story Property
- Wet Bar
- Ceiling Fan
- Skylights
- Wood Burning Fireplace
- Fireplace With Gas Starter
- Entrance Foyer
- Family Room with Fireplace
- Open Floorplan
Kitchen
- Range
- Microwave
- Dishwasher
- Stainless Steel Appliances
Bedrooms and Bathrooms
- 3 Bedrooms
- 3 Potential Bedrooms
- Dual Sinks
- Separate Shower
Laundry
- Laundry on upper level
- Dryer
- Washer
Outdoor Features
- Patio
Schools
- Diamond Lake Elementary School
- West Oak Middle School
- Adlai E Stevenson High School
Utilities
- Forced Air Heating and Cooling System
- Humidifier
- Heating System Uses Natural Gas
Listing and Financial Details
- Senior Freeze Tax Exemptions
Community Details
Overview
- Association fees include water, insurance, exterior maintenance, lawn care, scavenger, snow removal
- 4 Units
- Elisa Wolter Association, Phone Number (847) 504-8014
- Carriages Of Grosse Pointe Subdivision
- Property managed by Braeside Community Management
Pet Policy
- Dogs and Cats Allowed
Ownership History
Purchase Details
Home Financials for this Owner
Home Financials are based on the most recent Mortgage that was taken out on this home.Purchase Details
Home Financials for this Owner
Home Financials are based on the most recent Mortgage that was taken out on this home.Similar Homes in the area
Home Values in the Area
Average Home Value in this Area
Purchase History
| Date | Buyer | Sale Price | Title Company |
|---|---|---|---|
| Evans Angela | $416,500 | Chicago Title | |
| First American Bank | $252,500 | Chicago Title |
Property History
| Date | Event | Price | Change | Sq Ft Price |
|---|---|---|---|---|
| 02/15/2024 02/15/24 | Sold | $416,100 | +0.3% | $215 / Sq Ft |
| 01/28/2024 01/28/24 | Pending | -- | -- | -- |
| 01/26/2024 01/26/24 | For Sale | $415,000 | +64.4% | $214 / Sq Ft |
| 11/30/2023 11/30/23 | Sold | $252,375 | -3.7% | $127 / Sq Ft |
| 10/19/2023 10/19/23 | Pending | -- | -- | -- |
| 10/13/2023 10/13/23 | For Sale | $262,000 | -- | $132 / Sq Ft |
Tax History Compared to Growth
Tax History
| Year | Tax Paid | Tax Assessment Tax Assessment Total Assessment is a certain percentage of the fair market value that is determined by local assessors to be the total taxable value of land and additions on the property. | Land | Improvement |
|---|---|---|---|---|
| 2024 | $7,855 | $95,975 | $24,806 | $71,169 |
| 2023 | $7,299 | $90,559 | $23,406 | $67,153 |
| 2022 | $7,299 | $80,542 | $20,817 | $59,725 |
| 2021 | $7,040 | $79,674 | $20,593 | $59,081 |
| 2020 | $6,947 | $79,946 | $20,663 | $59,283 |
| 2019 | $6,823 | $79,651 | $20,587 | $59,064 |
| 2018 | $6,012 | $71,659 | $22,376 | $49,283 |
| 2017 | $5,856 | $69,987 | $21,854 | $48,133 |
| 2016 | $6,151 | $67,018 | $20,927 | $46,091 |
| 2015 | $5,993 | $62,675 | $19,571 | $43,104 |
| 2014 | $7,009 | $75,104 | $21,020 | $54,084 |
| 2012 | $6,955 | $75,254 | $21,062 | $54,192 |
Agents Affiliated with this Home
-
David Schwabe

Seller's Agent in 2024
David Schwabe
Compass
(847) 636-6747
6 in this area
435 Total Sales
-
Patricia Nelson

Buyer's Agent in 2024
Patricia Nelson
@ Properties
(847) 913-5284
1 in this area
63 Total Sales
-
Cyndy Hass

Seller's Agent in 2023
Cyndy Hass
@ Properties
(847) 385-3009
1 in this area
116 Total Sales
-
William Platt

Buyer Co-Listing Agent in 2023
William Platt
Jameson Sotheby's International Realty
(847) 687-4867
2 in this area
20 Total Sales
Map
Source: Midwest Real Estate Data (MRED)
MLS Number: 11958429
APN: 15-06-206-006
- 881 Sparta Ct Unit 66
- 503 Grosse Pointe Cir Unit 44
- 925 Ann Arbor Ln Unit 247
- 814 Kalamazoo Cir Unit 297
- 333 Bloomfield Ct
- 1228 Orleans Dr Unit 1228
- 1143 Orleans Dr Unit 1143
- 674 Portage Ct Unit 344
- 2369 Glacier St
- 2271 Glacier St
- 2267 Glacier St
- 2363 Glacier St
- 2265 Glacier St
- 2361 Glacier St
- 2357 Glacier St
- 2259 Glacier St
- 2162 Glacier St
- 2156 Glacier St
- 232 Southfield Dr
- 2159 Yellowstone Blvd
- 882 Ann Arbor Ln Unit 214
- 884 Ann Arbor Ln Unit 211
- 880 Ann Arbor Ln Unit 216
- 878 Ann Arbor Ln Unit 217
- 888 Ann Arbor Ln Unit 212
- 876 Ann Arbor Ln Unit 215
- 797 Grosse Pointe Cir Unit 203
- 900 Ann Arbor Ln Unit 222
- 795 Grosse Pointe Cir Unit 201
- 795 Grosse Pointe Cir Unit 795
- 793 Grosse Pointe Cir Unit 204
- 904 Ann Arbor Ln Unit 221
- 883 Sparta Ct Unit 64
- 889 Sparta Ct Unit 62
- 791 Grosse Pointe Cir Unit 206
- 906 Ann Arbor Ln Unit 224
- 789 Grosse Pointe Cir Unit 207
- 879 Sparta Ct Unit 67
- 877 Sparta Ct Unit 65
- 908 Ann Arbor Ln Unit 226
