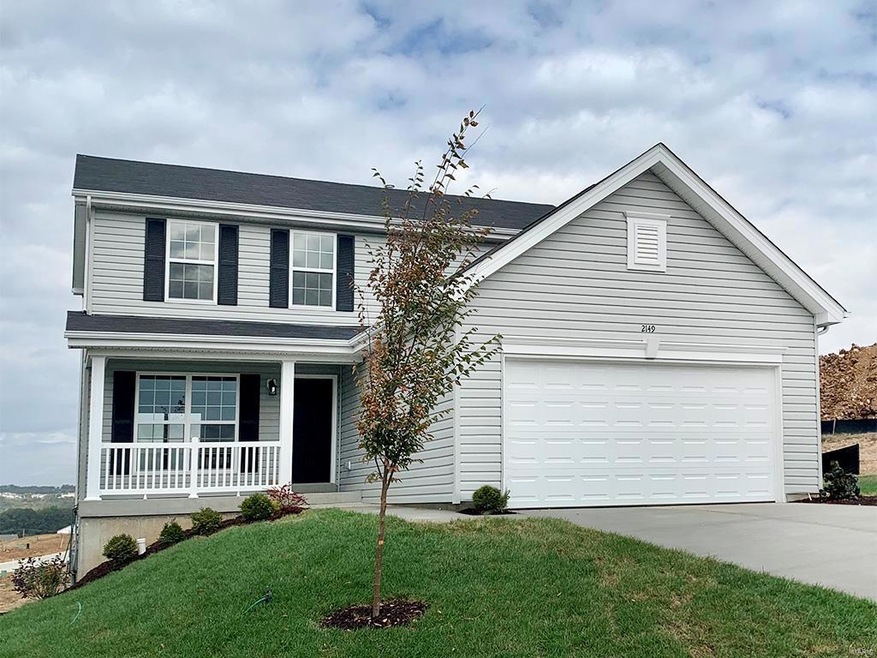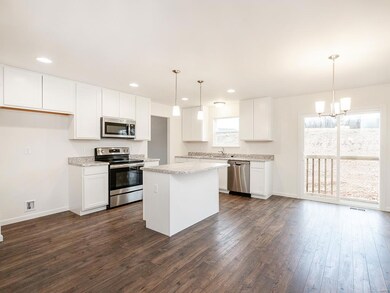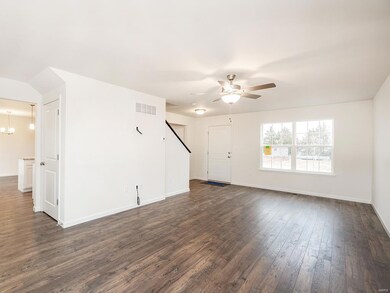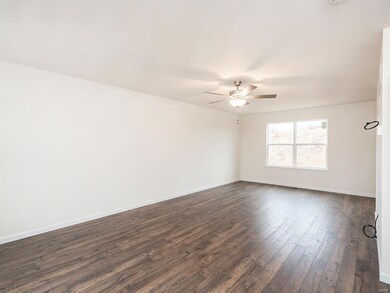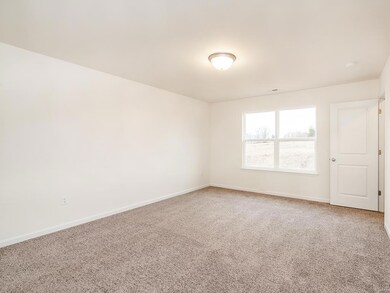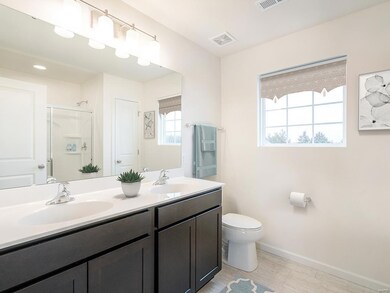
882 Boulder Crest Ct Crescent, MO 63025
Highlights
- Primary Bedroom Suite
- Open Floorplan
- Lower Floor Utility Room
- Geggie Elementary School Rated A-
- Traditional Architecture
- Breakfast Room
About This Home
As of April 2025This brand new McBride Homes Berwick two story with 3BR, 2.5BA, and ready late fall! This popular floor plan is perfect for entertaining, with a spacious family room, open kitchen layout with extensive cabinetry, and connected large dining area. Beautiful wood laminate flooring featured throughout the main level. Stainless steel GE appliances, level 4 Benton white 42” tall cabinetry, and a center kitchen island with extended countertop. Half wall with stained stair cap at stairway to second level, with three bedrooms and two full baths. The master bath features an adult height vanity with double sinks, walk-in shower, linen closet, and large window. Level 3 Benton Sarsaparilla bathroom cabinetry. Windswept Farms is a 174 acre master planned community with 557 new homesites located in the Rockwood School District. USDA approved. Enjoy peace of mind with McBride Homes’ 10 year builders warranty and incredible customer service! Similar Home Photos Shown
Home Details
Home Type
- Single Family
Est. Annual Taxes
- $4,864
Year Built
- 2021
HOA Fees
- $31 Monthly HOA Fees
Parking
- 2 Car Attached Garage
Home Design
- Home Under Construction
- Traditional Architecture
- Poured Concrete
- Frame Construction
- Vinyl Siding
Interior Spaces
- 1,728 Sq Ft Home
- 2-Story Property
- Open Floorplan
- Ceiling Fan
- Low Emissivity Windows
- Tilt-In Windows
- Sliding Doors
- Panel Doors
- Living Room
- Breakfast Room
- Lower Floor Utility Room
- Laundry on upper level
- Partially Carpeted
- Fire and Smoke Detector
Kitchen
- Breakfast Bar
- Electric Oven or Range
- Microwave
- Dishwasher
- Stainless Steel Appliances
- Kitchen Island
- Disposal
Bedrooms and Bathrooms
- 3 Bedrooms
- Primary Bedroom Suite
- Walk-In Closet
- Primary Bathroom is a Full Bathroom
- Dual Vanity Sinks in Primary Bathroom
- Shower Only
Basement
- Basement Fills Entire Space Under The House
- Rough-In Basement Bathroom
Schools
- Geggie Elem. Elementary School
- Lasalle Springs Middle School
- Eureka Sr. High School
Utilities
- Forced Air Heating and Cooling System
- Heating System Uses Gas
- Underground Utilities
- Gas Water Heater
Community Details
- Built by McBride Homes
Listing and Financial Details
- Builder Warranty
Ownership History
Purchase Details
Home Financials for this Owner
Home Financials are based on the most recent Mortgage that was taken out on this home.Purchase Details
Purchase Details
Home Financials for this Owner
Home Financials are based on the most recent Mortgage that was taken out on this home.Map
Similar Home in Crescent, MO
Home Values in the Area
Average Home Value in this Area
Purchase History
| Date | Type | Sale Price | Title Company |
|---|---|---|---|
| Warranty Deed | -- | Investors Title Company | |
| Quit Claim Deed | -- | -- | |
| Warranty Deed | -- | Title Partners For Russ Lyon |
Mortgage History
| Date | Status | Loan Amount | Loan Type |
|---|---|---|---|
| Open | $355,320 | FHA | |
| Previous Owner | $320,954 | New Conventional |
Property History
| Date | Event | Price | Change | Sq Ft Price |
|---|---|---|---|---|
| 04/24/2025 04/24/25 | Sold | -- | -- | -- |
| 03/18/2025 03/18/25 | Price Changed | $360,000 | -2.7% | $208 / Sq Ft |
| 02/04/2025 02/04/25 | Price Changed | $370,000 | -2.4% | $214 / Sq Ft |
| 01/02/2025 01/02/25 | Price Changed | $379,000 | -1.6% | $219 / Sq Ft |
| 12/06/2024 12/06/24 | For Sale | $385,000 | +17.5% | $223 / Sq Ft |
| 10/29/2021 10/29/21 | Sold | -- | -- | -- |
| 07/23/2021 07/23/21 | Pending | -- | -- | -- |
| 07/22/2021 07/22/21 | Price Changed | $327,760 | +7.4% | $190 / Sq Ft |
| 07/20/2021 07/20/21 | For Sale | $305,188 | -- | $177 / Sq Ft |
Tax History
| Year | Tax Paid | Tax Assessment Tax Assessment Total Assessment is a certain percentage of the fair market value that is determined by local assessors to be the total taxable value of land and additions on the property. | Land | Improvement |
|---|---|---|---|---|
| 2023 | $4,864 | $64,300 | $15,500 | $48,800 |
| 2022 | $4,280 | $54,100 | $11,700 | $42,400 |
| 2021 | $849 | $11,700 | $11,700 | $0 |
Source: MARIS MLS
MLS Number: MAR21051645
APN: 04-6.0-13.0-0-002-003.78
- 813 Boulder Crest Ct
- 1058 Maywood Dr
- 2 Nottingham at Windswept Farms
- 2414 Chukka Dr
- 2 Sequoia at Windswept Farms
- 1421 Bloomfield Dr
- 2434 Chukka Dr
- 2438 Chukka Dr
- 1149 Bloomfield Dr
- 2450 Chukka Dr
- 1416 Bloomfield Dr
- 1154 Bloomfield Dr
- 2461 Chukka Dr
- 1728 Martingale Ln
- 1724 Martingale Ln
- 511 Rolling Meadow Dr
- 1066 Bloomfield Dr
- 1716 Martingale Ln
- 1161 Bloomfield Dr
- 2 Hermitage II at Windswept Farm
