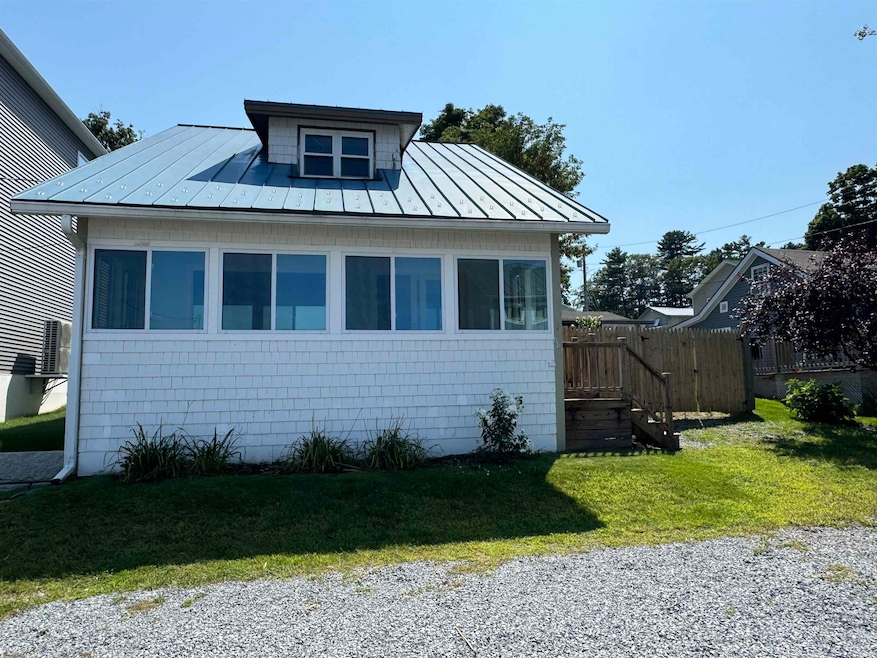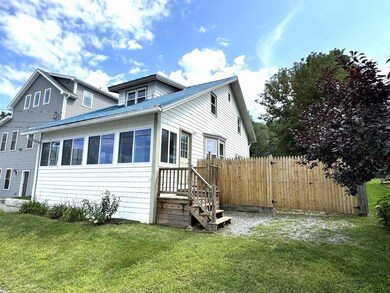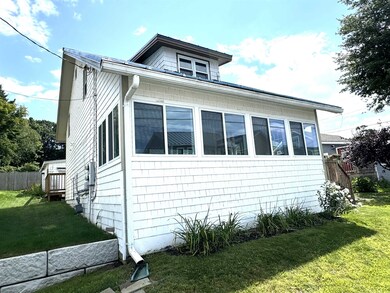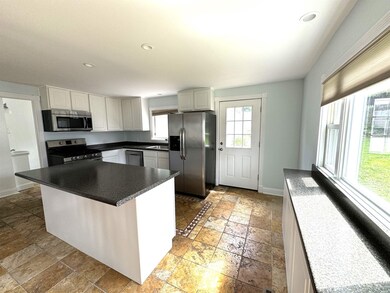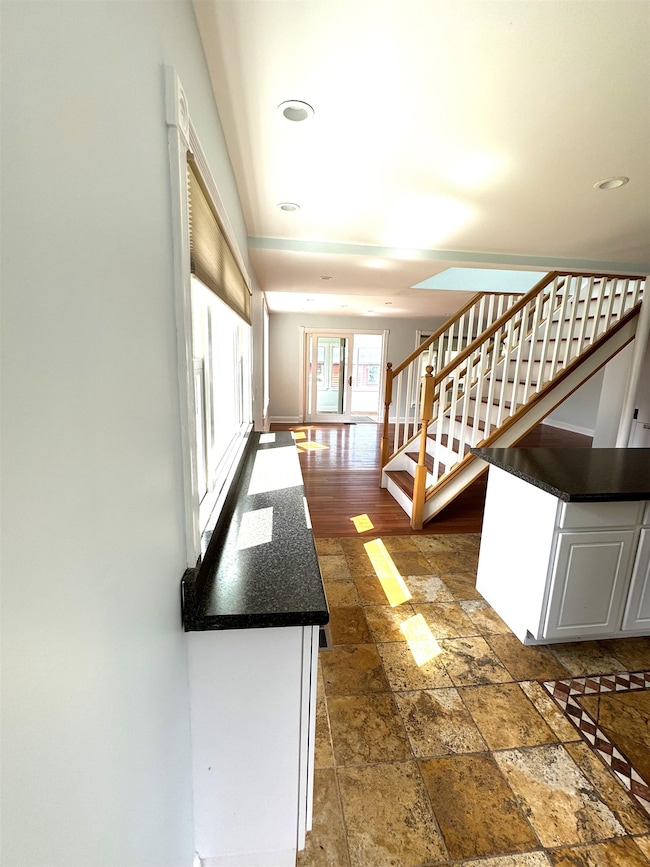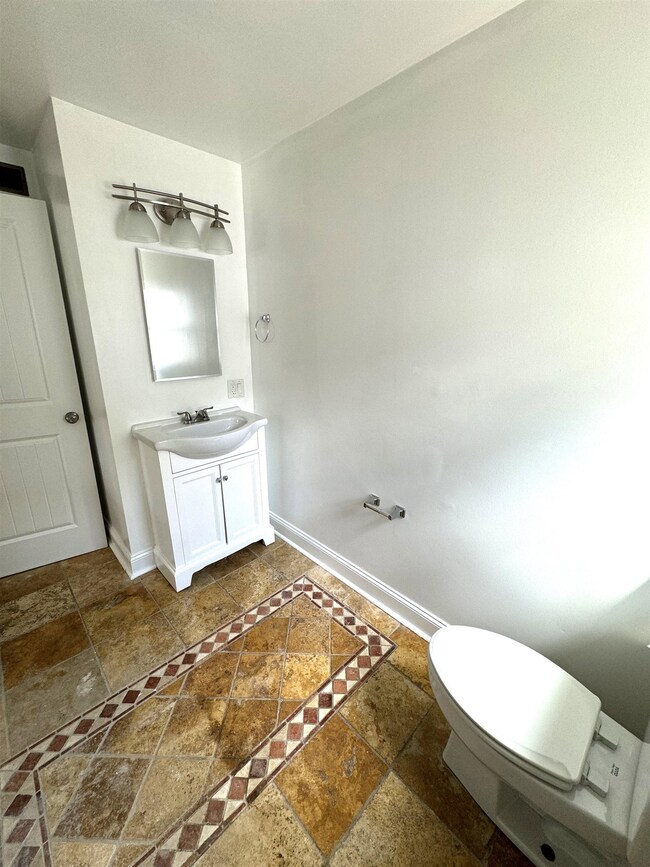
882 E Lakeshore Dr Unit 15 Colchester, VT 05446
Estimated payment $3,107/month
Highlights
- Community Beach Access
- Lake View
- Lake, Pond or Stream
- Water Access
- Cape Cod Architecture
- Forced Air Heating and Cooling System
About This Home
Enter into this charming home via the large heated porch. Shared private beach access is right across the street! The house was built in 1950 and has had many updates over the years. The main level has a large living/dining area, kitchen with island, 1/2 bath and laundry. The second floor has two bedrooms, one with a walk-in closet and another room that can be used as guest space or an office. Central air conditioning. Plenty of parking is available in front of the house, which is a good thing, because guests will surely want to spend time here! Relax on the back deck that is connected to a workshop with power and water. 21 single family homes within a condominium association wherein each property has an exclusive use area surrounding each house and includes an agreement for shared beach access.
Home Details
Home Type
- Single Family
Est. Annual Taxes
- $4,718
Year Built
- Built in 1950
Home Design
- Cape Cod Architecture
- Wood Frame Construction
- Metal Roof
Interior Spaces
- 1,331 Sq Ft Home
- Property has 2 Levels
- Combination Kitchen and Dining Room
- Lake Views
- Basement
- Interior Basement Entry
Kitchen
- Gas Range
- Microwave
- Dishwasher
Bedrooms and Bathrooms
- 2 Bedrooms
Parking
- Gravel Driveway
- Off-Street Parking
Outdoor Features
- Water Access
- Shared Private Water Access
- Lake, Pond or Stream
Schools
- Union Memorial Primary Elementary School
- Colchester Middle School
- Colchester High School
Utilities
- Forced Air Heating and Cooling System
- Cable TV Available
Community Details
Overview
- Mongeon Bay West Condominium Subdivision
Recreation
- Community Beach Access
Map
Home Values in the Area
Average Home Value in this Area
Property History
| Date | Event | Price | Change | Sq Ft Price |
|---|---|---|---|---|
| 05/29/2025 05/29/25 | For Sale | $499,000 | -- | $375 / Sq Ft |
Similar Homes in Colchester, VT
Source: PrimeMLS
MLS Number: 5043582
- 922 E Lakeshore Dr
- 55 Bayview Rd
- 1255 E Lakeshore Dr
- 435 S Bay Cir
- 18 Walters Way
- 35 Spear Ln Unit 18
- 47 Spear Ln Unit 16
- 41 Spear Ln Unit 17
- 29 Spear Ln Unit 19
- 11 Spear Ln Unit 21
- 139 Wildlife Loop
- 73 Wildlife Loop
- 694 Creek Farm Rd
- 228 Shore Acres Dr
- 122 Justin Morgan Dr
- 82 Shetland Ln
- 59 5th St
- 195 Orchard Dr
- 172 Marble Island Rd
- 72 6th St
- 1465 E Lakeshore Dr Unit 2-Eastside
- 521 Bay Rd Unit 100
- 559 Malletts Bay Ave
- 2198 Blakely Rd Unit 2
- 107 Middle Rd
- 367 Belwood Ave
- 367 Belwood Ave
- 582 Church Rd Unit 2
- 309 Holy Cross Rd Unit 309A
- 21 Holbrook Ct Unit 21
- 91 Faith St Unit 91
- 18 Valade Rd
- 252 River Rd
- 5 Audet St Unit 5A Room 1
- 1056 North Ave
- 251 Main St Unit B
- 117 West St
- 79 Lafountain St
- 79 Lafountain St
- 79 Lafountain St
