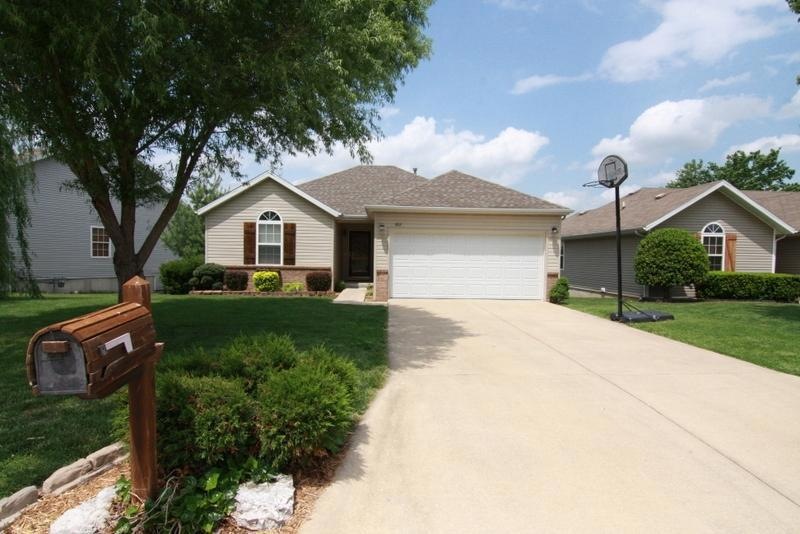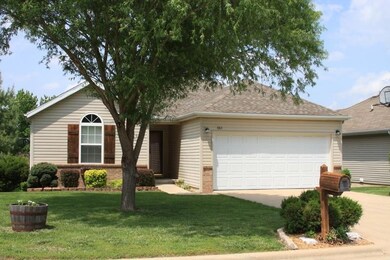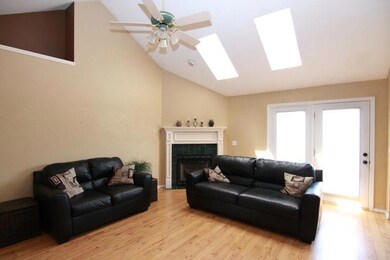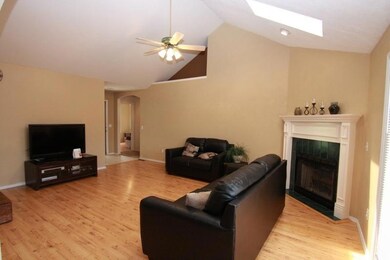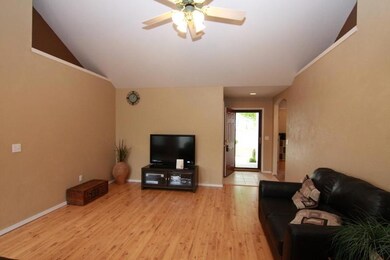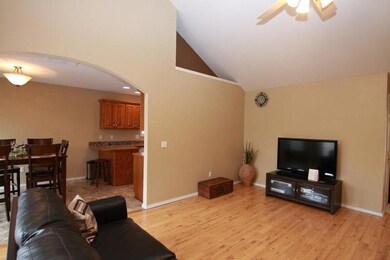Highlights
- Deck
- Living Room with Fireplace
- Community Pool
- Mathews Elementary School Rated A
- Ranch Style House
- Shutters
About This Home
As of August 2020Awesome home with great curb appeal. This home has fantastic mature trees in both the front and in the back yards. As you enter the home your eyes will be attracted to the lofted ceilings, skylights, and great windows which let in natural lighting. As you pass through an attractive archway you will see the dining area and kitchen. The dishwasher is new and kitchen counter was put in 2013. Although this is not a split bedroom layout, the master is separated from the other two bedrooms with a bathroom so it does give it a bit of privacy. The master also has a tray celling and walk-in closet. The front bedroom has a lofted ceiling. The backyard has a great elevated deck. Newer roof (3 1/2 years old) was replaced due to hail damage. 1 year HSA home warranty included. This is a must see!
Last Agent to Sell the Property
Keller Williams Brokerage Email: klrw369@kw.com License #2002022133

Last Buyer's Agent
Shirley Franklin
ReeceNichols - Springfield
Home Details
Home Type
- Single Family
Est. Annual Taxes
- $952
Year Built
- Built in 2000
Lot Details
- 4,356 Sq Ft Lot
- Lot Dimensions are 38.03 x 112.93
- Partially Fenced Property
- Wood Fence
- Landscaped
HOA Fees
- $8 Monthly HOA Fees
Parking
- 4 Garage Spaces | 2 Attached and 2 Detached
Home Design
- Ranch Style House
- Traditional Architecture
- Brick Exterior Construction
- Vinyl Siding
Interior Spaces
- 1,270 Sq Ft Home
- Ceiling Fan
- Wood Burning Fireplace
- Stone Fireplace
- Double Pane Windows
- Shutters
- Blinds
- Living Room with Fireplace
Kitchen
- Dishwasher
- Disposal
Flooring
- Carpet
- Laminate
- Vinyl
Bedrooms and Bathrooms
- 3 Bedrooms
- 2 Full Bathrooms
Outdoor Features
- Deck
- Rain Gutters
Schools
- Nx Mathews/Inman Elementary School
- Nixa High School
Utilities
- Forced Air Heating and Cooling System
- Heating System Uses Natural Gas
- Gas Water Heater
- Cable TV Available
Listing and Financial Details
- Home warranty included in the sale of the property
- Assessor Parcel Number 100623003007008000
Community Details
Overview
- Association fees include swimming pool
- Forest Park Subdivision
Recreation
- Community Pool
Ownership History
Purchase Details
Home Financials for this Owner
Home Financials are based on the most recent Mortgage that was taken out on this home.Purchase Details
Map
Home Values in the Area
Average Home Value in this Area
Purchase History
| Date | Type | Sale Price | Title Company |
|---|---|---|---|
| Warranty Deed | -- | Meridian Ttl Co All Branches | |
| Warranty Deed | -- | Meridian Ttl Co All Branches |
Mortgage History
| Date | Status | Loan Amount | Loan Type |
|---|---|---|---|
| Open | $171,000 | New Conventional | |
| Closed | $131,920 | New Conventional |
Property History
| Date | Event | Price | Change | Sq Ft Price |
|---|---|---|---|---|
| 08/21/2020 08/21/20 | Sold | -- | -- | -- |
| 07/17/2020 07/17/20 | Pending | -- | -- | -- |
| 07/10/2020 07/10/20 | For Sale | $149,000 | +57.0% | $100 / Sq Ft |
| 07/29/2014 07/29/14 | Sold | -- | -- | -- |
| 05/23/2014 05/23/14 | Pending | -- | -- | -- |
| 05/14/2014 05/14/14 | For Sale | $94,900 | -- | $75 / Sq Ft |
Tax History
| Year | Tax Paid | Tax Assessment Tax Assessment Total Assessment is a certain percentage of the fair market value that is determined by local assessors to be the total taxable value of land and additions on the property. | Land | Improvement |
|---|---|---|---|---|
| 2023 | $1,334 | $21,410 | $0 | $0 |
| 2022 | $1,146 | $18,370 | $0 | $0 |
| 2021 | $1,147 | $18,370 | $0 | $0 |
| 2020 | $1,066 | $16,300 | $0 | $0 |
| 2019 | $1,066 | $16,300 | $0 | $0 |
| 2018 | $993 | $16,300 | $0 | $0 |
| 2017 | $993 | $16,300 | $0 | $0 |
| 2016 | $978 | $16,300 | $0 | $0 |
| 2015 | $979 | $16,300 | $16,300 | $0 |
| 2014 | $951 | $16,230 | $0 | $0 |
| 2013 | $9 | $16,230 | $0 | $0 |
| 2011 | $9 | $32,460 | $0 | $0 |
Source: Southern Missouri Regional MLS
MLS Number: 60001021
APN: 10-0.6-23-003-007-008.000
- 903 S Silverwood Ln
- 855 Birch St
- 669 W Pinewood
- 661 W Pinewood
- 917 Birch St
- 937 W Birch St
- 658 W Pinewood
- 657 W Pinewood St
- 654 W Pinewood
- 609 W Arbor Glenn Dr
- 613 W Arbor Glenn Dr
- 605 W Arbor Glenn Dr
- 653 W Pinewood
- 665 W Pinewood St
- 969 Birch St
- 910 W Butterfield Dr
- 888 W Crestwood St
- 874 W Paddington Dr
- 780 S Timber Ridge Dr
- 803 S Pin Oak
