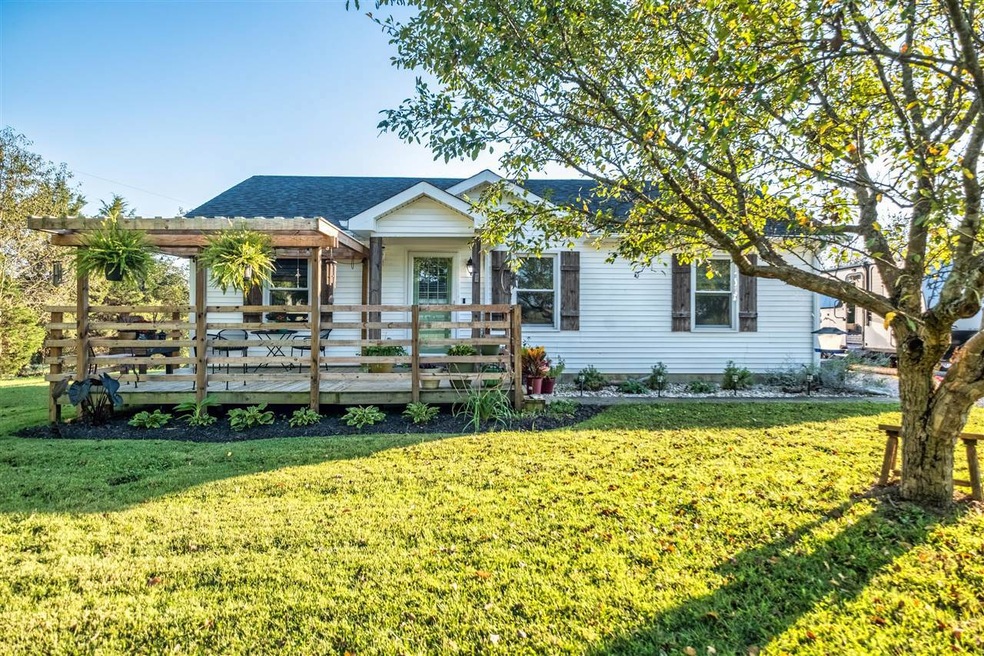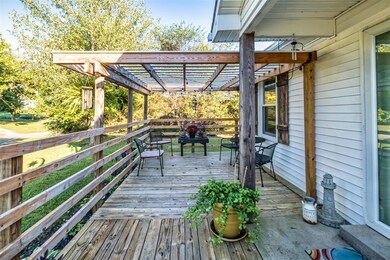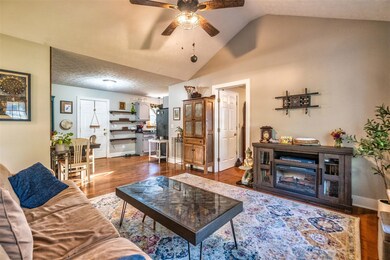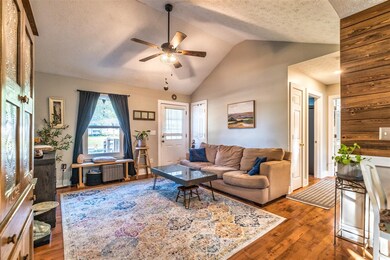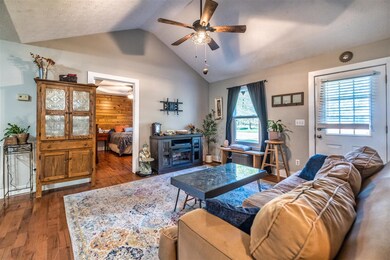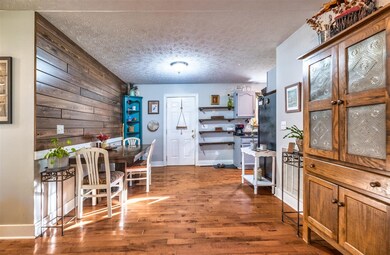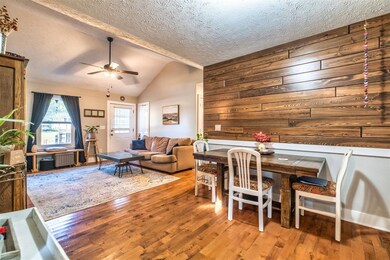
882 Pleasant Hill Rd Franklin, KY 42134
Highlights
- Deck
- Vaulted Ceiling
- Wood Flooring
- Farm
- Ranch Style House
- Secondary bathroom tub or shower combo
About This Home
As of November 2024Welcome to this delightful 3-bedroom, 2-bath home, priced at an affordable $205,000. This property offers a perfect blend of modern updates and peaceful rural living. Situated in a quiet area, it provides the best of country living while being just a 30-minute drive from both Bowling Green, KY, and Gallatin, TN, making it ideal for those seeking an easy commute . Inside, you'll find many recent updates that enhance the home's appeal, including a brand-new refrigerator and stove in the kitchen, along with newly installed flooring in both bathrooms. The living space flows effortlessly with an open floor plan and split bedroom layout. The inviting front deck features a new pergola, providing the perfect spot for morning coffee or evening relaxation. In the backyard, you’ll find a deck that’s ideal for entertaining, with a fenced-in yard that offers room for pets or children to play. A handy storage building provides extra space. Whether you're a first-time buyer or looking to downsize into a comfortable, move-in-ready home, 882 Pleasant Hill Road offers a fantastic opportunity to enjoy rural living with modern conveniences. Don’t miss out on this gem—schedule your private showing today!
Last Agent to Sell the Property
Keller Williams First Choice Realty License #190843 Listed on: 09/19/2024

Home Details
Home Type
- Single Family
Est. Annual Taxes
- $1,168
Year Built
- Built in 1997
Lot Details
- 0.5 Acre Lot
- Rural Setting
- Back Yard Fenced
- Wire Fence
- Landscaped with Trees
- Garden
Parking
- Gravel Driveway
Home Design
- Ranch Style House
- Block Foundation
- Dimensional Roof
- Shingle Roof
- Vinyl Construction Material
Interior Spaces
- 1,000 Sq Ft Home
- Shiplap
- Vaulted Ceiling
- Ceiling Fan
- Thermal Windows
- Vinyl Clad Windows
- Tilt-In Windows
- No Dining Room
- Crawl Space
- Storage In Attic
- Laundry Room
Kitchen
- Eat-In Kitchen
- Range
- Dishwasher
- No Kitchen Appliances
Flooring
- Wood
- Tile
- Vinyl
Bedrooms and Bathrooms
- 3 Bedrooms
- Walk-In Closet
- 2 Full Bathrooms
- Secondary bathroom tub or shower combo
Outdoor Features
- Deck
- Covered patio or porch
- Outdoor Storage
Schools
- Franklin Simpson Elementary And Middle School
- Franklin Simpson High School
Utilities
- Central Heating and Cooling System
- Electric Water Heater
- Septic System
Additional Features
- Outside City Limits
- Farm
Listing and Financial Details
- Assessor Parcel Number 061-00-00-001.01
Ownership History
Purchase Details
Home Financials for this Owner
Home Financials are based on the most recent Mortgage that was taken out on this home.Purchase Details
Home Financials for this Owner
Home Financials are based on the most recent Mortgage that was taken out on this home.Purchase Details
Home Financials for this Owner
Home Financials are based on the most recent Mortgage that was taken out on this home.Similar Homes in Franklin, KY
Home Values in the Area
Average Home Value in this Area
Purchase History
| Date | Type | Sale Price | Title Company |
|---|---|---|---|
| Deed | $200,000 | None Listed On Document | |
| Deed | $200,000 | None Listed On Document | |
| Deed | $132,000 | None Listed On Document | |
| Deed | $97,500 | None Available |
Mortgage History
| Date | Status | Loan Amount | Loan Type |
|---|---|---|---|
| Open | $202,020 | New Conventional | |
| Closed | $202,020 | New Conventional | |
| Previous Owner | $133,333 | New Conventional | |
| Previous Owner | $98,484 | Future Advance Clause Open End Mortgage |
Property History
| Date | Event | Price | Change | Sq Ft Price |
|---|---|---|---|---|
| 11/20/2024 11/20/24 | Sold | $200,000 | 0.0% | $200 / Sq Ft |
| 10/14/2024 10/14/24 | Price Changed | $200,000 | -2.4% | $200 / Sq Ft |
| 09/19/2024 09/19/24 | For Sale | $205,000 | +55.3% | $205 / Sq Ft |
| 05/22/2021 05/22/21 | Sold | $132,000 | -5.6% | $132 / Sq Ft |
| 02/25/2021 02/25/21 | For Sale | $139,900 | -- | $140 / Sq Ft |
Tax History Compared to Growth
Tax History
| Year | Tax Paid | Tax Assessment Tax Assessment Total Assessment is a certain percentage of the fair market value that is determined by local assessors to be the total taxable value of land and additions on the property. | Land | Improvement |
|---|---|---|---|---|
| 2024 | $1,168 | $132,000 | $0 | $0 |
| 2023 | $1,229 | $132,000 | $0 | $0 |
| 2022 | $1,155 | $132,000 | $0 | $0 |
| 2021 | $868 | $100,000 | $0 | $0 |
| 2020 | $876 | $100,000 | $0 | $0 |
| 2019 | $871 | $97,500 | $0 | $0 |
| 2018 | $667 | $97,500 | $0 | $0 |
| 2017 | $652 | $75,000 | $0 | $0 |
| 2016 | $647 | $75,000 | $0 | $0 |
| 2015 | -- | $75,000 | $0 | $0 |
| 2013 | -- | $49,900 | $0 | $0 |
Agents Affiliated with this Home
-
Debbie Johnson

Seller's Agent in 2024
Debbie Johnson
Keller Williams First Choice Realty
(270) 776-0225
258 Total Sales
-
Taylor Dixon
T
Buyer's Agent in 2024
Taylor Dixon
EXIT Realty Garden Gate Team
(270) 253-3048
1 Total Sale
-
Joe Wade

Seller's Agent in 2021
Joe Wade
Crye-Leike
(270) 303-0272
255 Total Sales
Map
Source: Real Estate Information Services (REALTOR® Association of Southern Kentucky)
MLS Number: RA20245103
APN: 061-00-00-001.01
- 2106 McKendree Chapel Rd
- 627 Cook Rd
- 620 Cook Rd
- 0 Cook Rd Unit RTC2778994
- 0 Cook Rd Unit RTC2773258
- 0 Cook Rd Unit RTC2773216
- 606 Cook Rd
- 819 White Rd
- 166 Oak Dr
- 400 Martin Chapel Rd
- 717 Lear Rd
- 233 Lear Rd
- 725 Lear Rd
- 1815 Luther Herald Rd
- 1853 Luther Herald Rd
- 1054 Coker Ford Rd
- 1058 Coker Ford Rd
- 536 Martin Chapel Rd
- 7488 Scottsville Rd
- 5215 Scottsville Rd
