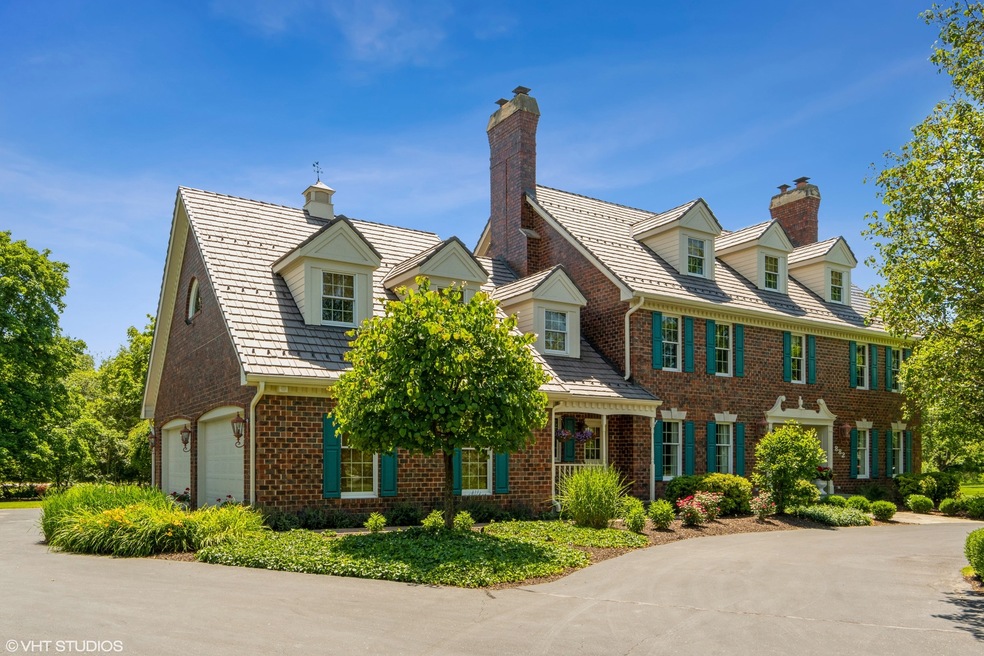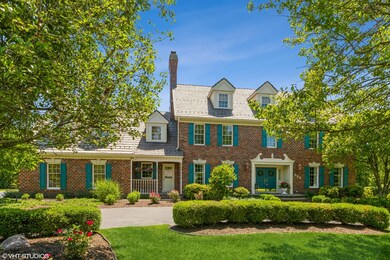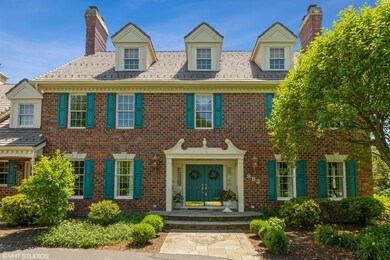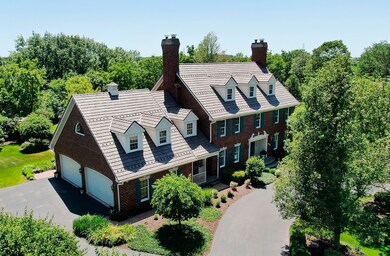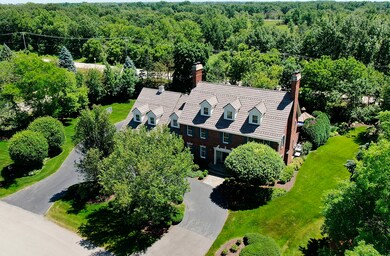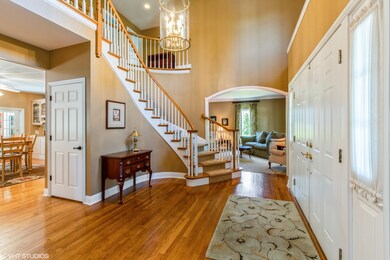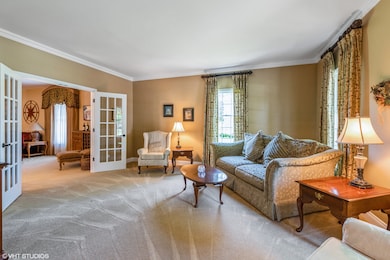
882 Saint Andrews Way Frankfort, IL 60423
Prestwick NeighborhoodEstimated Value: $830,000 - $877,000
Highlights
- In Ground Pool
- Heated Floors
- Colonial Architecture
- Chelsea Intermediate School Rated A
- Open Floorplan
- Landscaped Professionally
About This Home
As of July 2022Stately 3 story Colonial on nearly 3/4 Acre lot in prestigious Prestwick Subdivision! 5 beds and 6 total baths! Over 6000 SF of living space with in ground pool! 4 Car garage! Main floor features huge eat in kitchen with custom cabinets with granite counters, back splash, center island and butler's pantry leads to elegant formal dining room with hardwood floors and crown molding! Family room with fireplace and wet bar! Formal living room with 9 ft ceilings & crown molding! Main floor den with travertine heated floors, french doors and built in cabinets offer stunning back yard views (could be 6th bed if needed)! (Travertine floors in back hall, office, bathroom, laundry all heated!) Large first floor laundry with built in cabinetry! Updated main floor full bath plus guest powder room! 2nd floor features huge master suite wing with his/hers walk in closets plus dynamite full updated master bath featuring heated floors, 2 person walk in shower with overhead rain shower, elegant soaker tub and custom his/hers vanities! 4 second floor spare bedrooms--one with private bath and 2 separated by full jack n jill bath! All 4 full baths are updated! 3rd floor features large Game Room with skylights and 1/2 bath! 4 car attached and heated garage with stairs to full unfinished basement with heated floors and fireplace! Main floor 4 Season Sun Room with travertine floors & vaulted ceilings that lead to show stopping back yard with recently replaced maintenance free deck, large patio with fireplace, built in grill/bar, gazebo and in ground pool! Resort style living at home! New Roof in '19! Generational properties like this seldom become available..don't miss your opportunity!
Home Details
Home Type
- Single Family
Est. Annual Taxes
- $17,649
Year Built
- Built in 1993
Lot Details
- 0.7 Acre Lot
- Lot Dimensions are 254 x 155 x 214 x 178
- Fenced Yard
- Landscaped Professionally
- Corner Lot
- Paved or Partially Paved Lot
- Sprinkler System
- Mature Trees
Parking
- 4 Car Attached Garage
- Heated Garage
- Garage Transmitter
- Garage Door Opener
- Parking Included in Price
Home Design
- Colonial Architecture
- Brick Exterior Construction
- Concrete Perimeter Foundation
Interior Spaces
- 6,198 Sq Ft Home
- 3-Story Property
- Open Floorplan
- Wet Bar
- Built-In Features
- Vaulted Ceiling
- Ceiling Fan
- Skylights
- Gas Log Fireplace
- Entrance Foyer
- Family Room with Fireplace
- 2 Fireplaces
- Living Room
- Formal Dining Room
- Den
- Game Room
- Sun or Florida Room
- Unfinished Attic
Kitchen
- Built-In Oven
- Cooktop
- Microwave
- Dishwasher
- Stainless Steel Appliances
- Disposal
Flooring
- Wood
- Heated Floors
Bedrooms and Bathrooms
- 5 Bedrooms
- 5 Potential Bedrooms
- Walk-In Closet
- In-Law or Guest Suite
- Bathroom on Main Level
- Dual Sinks
- Soaking Tub
- Double Shower
- Separate Shower
Laundry
- Laundry Room
- Laundry on main level
- Dryer
- Washer
- Sink Near Laundry
Unfinished Basement
- Basement Fills Entire Space Under The House
- Exterior Basement Entry
- Sump Pump
- Fireplace in Basement
Home Security
- Home Security System
- Intercom
- Carbon Monoxide Detectors
Outdoor Features
- In Ground Pool
- Deck
- Patio
- Fire Pit
- Gazebo
- Outdoor Grill
Location
- Property is near a park
Schools
- Lincoln-Way East High School
Utilities
- Forced Air Zoned Heating and Cooling System
- Heating System Uses Natural Gas
- Radiant Heating System
- Power Generator
- Water Softener is Owned
- Cable TV Available
Community Details
- Www.Prestwickhomeowners.Com Association
- Prestwick Subdivision
- Property managed by Prestwick HOA
Listing and Financial Details
- Homeowner Tax Exemptions
Ownership History
Purchase Details
Purchase Details
Home Financials for this Owner
Home Financials are based on the most recent Mortgage that was taken out on this home.Purchase Details
Similar Homes in Frankfort, IL
Home Values in the Area
Average Home Value in this Area
Purchase History
| Date | Buyer | Sale Price | Title Company |
|---|---|---|---|
| Kqpr Trust | -- | None Listed On Document | |
| Gamagami Reza A | $740,000 | Chicago Title | |
| Matevich Judith W | -- | None Available |
Mortgage History
| Date | Status | Borrower | Loan Amount |
|---|---|---|---|
| Previous Owner | Matevich Judith W | $250,000 | |
| Previous Owner | Marquette National Bank | $170,000 | |
| Previous Owner | Marquette National Bank | $175,000 | |
| Previous Owner | Marquette National Bank | $100,000 | |
| Previous Owner | Marquette Bank | $150,000 |
Property History
| Date | Event | Price | Change | Sq Ft Price |
|---|---|---|---|---|
| 07/30/2022 07/30/22 | Sold | $740,000 | 0.0% | $119 / Sq Ft |
| 06/28/2022 06/28/22 | Pending | -- | -- | -- |
| 06/22/2022 06/22/22 | For Sale | $739,900 | -- | $119 / Sq Ft |
Tax History Compared to Growth
Tax History
| Year | Tax Paid | Tax Assessment Tax Assessment Total Assessment is a certain percentage of the fair market value that is determined by local assessors to be the total taxable value of land and additions on the property. | Land | Improvement |
|---|---|---|---|---|
| 2023 | $21,881 | $254,361 | $31,504 | $222,857 |
| 2022 | $19,153 | $231,680 | $28,695 | $202,985 |
| 2021 | $18,086 | $216,746 | $26,845 | $189,901 |
| 2020 | $17,914 | $210,637 | $26,088 | $184,549 |
| 2019 | $17,093 | $214,146 | $25,390 | $188,756 |
| 2018 | $17,574 | $207,989 | $24,660 | $183,329 |
| 2017 | $17,573 | $203,134 | $24,084 | $179,050 |
| 2016 | $17,177 | $196,170 | $23,258 | $172,912 |
| 2015 | $16,530 | $189,262 | $22,439 | $166,823 |
| 2014 | $16,530 | $187,946 | $22,283 | $165,663 |
| 2013 | $16,530 | $190,383 | $22,572 | $167,811 |
Agents Affiliated with this Home
-
David Cobb

Seller's Agent in 2022
David Cobb
RE/MAX
(708) 205-2622
5 in this area
484 Total Sales
-
Mike McCatty

Buyer's Agent in 2022
Mike McCatty
Century 21 Circle
(708) 945-2121
7 in this area
1,205 Total Sales
Map
Source: Midwest Real Estate Data (MRED)
MLS Number: 11434684
APN: 09-25-304-023
- 875 Saint Andrews Way
- 506 Aberdeen Rd
- 7323 Heritage Ct Unit 1D
- 7323 Heritage Ct Unit 2E
- 7319 Colony Ln Unit 2A
- 7267 Southwick Dr
- 22451 S 80th Ave
- 7253 Southwick Dr
- 70 Golfview Ln Unit B
- 574 Aberdeen Rd
- 248 S Harlem Ave
- 21402 S 79th Ave
- Vacant Lot W Sauk Trail
- 22709 Stanford Dr
- 22715 Maddeline Ln
- 21220 Brittany Dr
- 22665 Joshua Dr
- 21253 Old North Church Rd
- 22736 Parkview Ln
- 22844 Lakeview Estates Blvd
- 882 Saint Andrews Way
- 884 Saint Andrews Way
- 883 Saint Andrews Way
- 879 Saint Andrews Way
- 881 Saint Andrews Way
- 885 Saint Andrews Way
- 891 Ayshire Ct
- 890 Glenbarr Ln
- 880 Saint Andrews Way
- 878 Saint Andrews Way
- 862 Saint Andrews Way
- 886 Saint Andrews Way
- 889 Glenbarr Ln
- 892 Ayshire Ct Unit 5
- 860 Highland Rd
- 894 Saint Andrews Way
- 887 Glenbarr Ln
- 864 Saint Andrews Way
- 888 Glenbarr Ln
- 895 Saint Andrews Way
