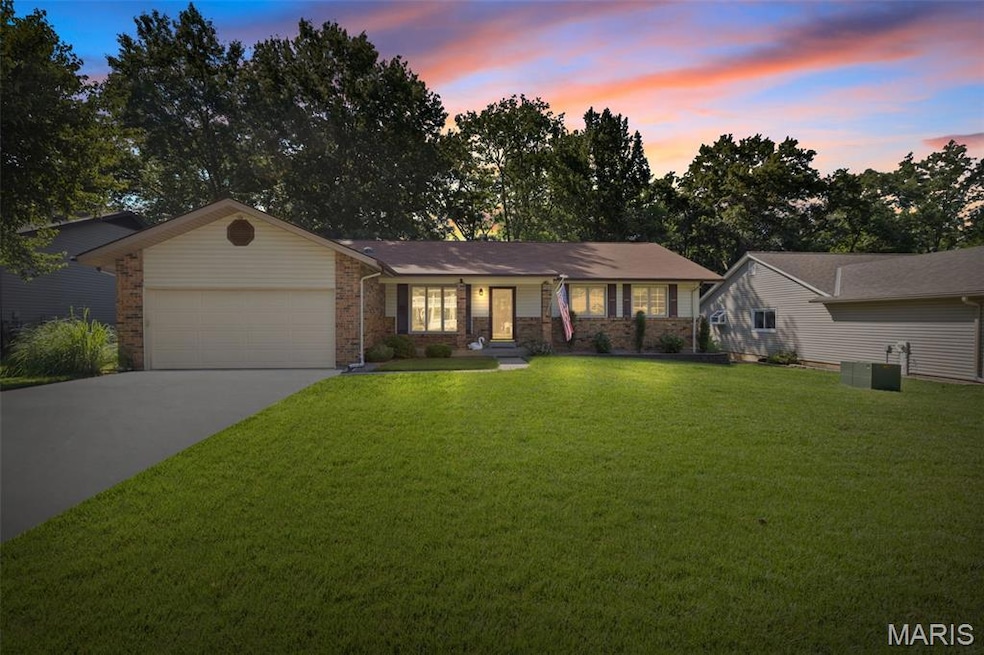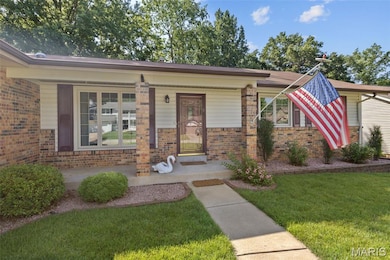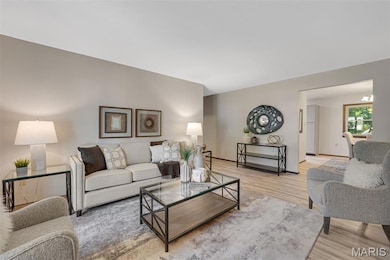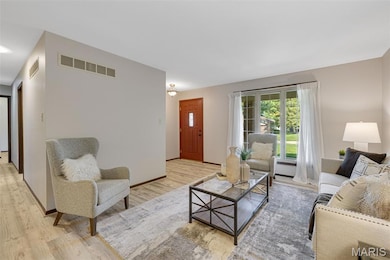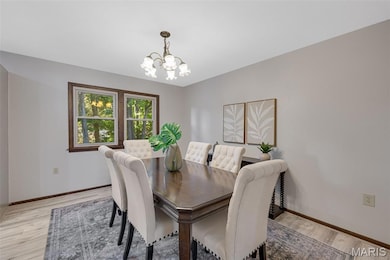
882 San Sebastian Dr Fenton, MO 63026
Estimated payment $2,168/month
Highlights
- Deck
- Traditional Architecture
- Covered patio or porch
- Uthoff Valley Elementary School Rated A
- 1 Fireplace
- 2 Car Attached Garage
About This Home
Welcome home to 882 San Sebastian Dr – a beautifully maintained ranch in the heart of Fenton offering the perfect blend of comfort, charm, and space. Step inside to find a 3 spacious bedrooms, 2 full baths, a formal living room, and a cozy family room with a classic brick wood-burning fireplace. LVP flooring throughout the main floor! Host gatherings in the elegant dining room or enjoy casual meals in the bright eat-in kitchen featuring gray cabinets and a large bay window that fills the room with natural light. French doors lead you from the family room to a large composite deck—perfect for morning coffee or evening entertaining—overlooking a level, park-like backyard with peaceful tree views. The primary suite includes a private ensuite bath with a shower/tub combo, while the second full bath is conveniently located in the hallway. The expansive unfinished basement is a blank canvas for your personal touch. Enjoy a covered front porch, landscaped yard, and a spacious 2-car garage—all nestled in a quiet, established neighborhood close to shops, parks, and highways. Roof 2017, HVAC 2015, Diamond Package Irrigation. Don’t miss your chance to make this inviting home your own!
Home Details
Home Type
- Single Family
Est. Annual Taxes
- $4,319
Year Built
- Built in 1981
HOA Fees
- $8 Monthly HOA Fees
Parking
- 2 Car Attached Garage
Home Design
- House
- Traditional Architecture
- Brick Veneer
- Vinyl Siding
Interior Spaces
- 1,752 Sq Ft Home
- 1-Story Property
- 1 Fireplace
- French Doors
- Family Room
- Living Room
- Dining Room
- Luxury Vinyl Plank Tile Flooring
- Unfinished Basement
- Basement Fills Entire Space Under The House
- Laundry Room
Kitchen
- Electric Cooktop
- Microwave
- Dishwasher
Bedrooms and Bathrooms
- 3 Bedrooms
- 2 Full Bathrooms
Outdoor Features
- Deck
- Covered patio or porch
Schools
- Uthoff Valley Elem. Elementary School
- Rockwood South Middle School
- Rockwood Summit Sr. High School
Additional Features
- 0.26 Acre Lot
- Forced Air Heating and Cooling System
Community Details
- San Simeon Association
Listing and Financial Details
- Assessor Parcel Number 28O-43-0672
Map
Home Values in the Area
Average Home Value in this Area
Tax History
| Year | Tax Paid | Tax Assessment Tax Assessment Total Assessment is a certain percentage of the fair market value that is determined by local assessors to be the total taxable value of land and additions on the property. | Land | Improvement |
|---|---|---|---|---|
| 2023 | $4,319 | $58,310 | $18,350 | $39,960 |
| 2022 | $3,788 | $47,710 | $16,530 | $31,180 |
| 2021 | $3,759 | $47,710 | $16,530 | $31,180 |
| 2020 | $3,877 | $47,320 | $13,780 | $33,540 |
| 2019 | $3,889 | $47,320 | $13,780 | $33,540 |
| 2018 | $3,497 | $40,830 | $12,840 | $27,990 |
| 2017 | $3,469 | $40,830 | $12,840 | $27,990 |
| 2016 | $3,185 | $37,860 | $12,840 | $25,020 |
| 2015 | $3,119 | $37,860 | $12,840 | $25,020 |
| 2014 | $2,806 | $33,210 | $7,980 | $25,230 |
Property History
| Date | Event | Price | Change | Sq Ft Price |
|---|---|---|---|---|
| 07/13/2025 07/13/25 | Pending | -- | -- | -- |
| 07/10/2025 07/10/25 | For Sale | $325,000 | -- | $186 / Sq Ft |
About the Listing Agent

There is a strategy to helping you find the perfect home! As an agent, Christie will educate you, aggressively search and strategy to make sure you get the home you want and that you are well taken care of! She tries to make it fun! Warning: Christie's clients become lifelong friends and she loves to be a part of their lives ongoing!
Selling a home? It's not an accident that Christie gets homes sold fast and above market value the majority of the time! She brings listing strategy that
Christie's Other Listings
Source: MARIS MLS
MLS Number: MIS25045500
APN: 28O-43-0672
- 1708 San Simeon Way
- 940 Woodway Dr
- 1710 San Martin Dr
- 935 Norrington Way
- 747 Becalyn Dr
- 695 New Smizer Mill Rd
- 920 Summerset Parc Ln
- 713 Settler Rd
- 1235 Montevale Ct
- 737 Settler Rd
- 683 Greenholme Ct
- 1530 Bent Tree Trails Ct
- 1575 Uthoff Dr
- 5 Heathwood Ln
- 1330 Fenton Hills Rd
- 2511 Dimus Dr
- 1414 Villas Estates Dr
- 1360 Green Elm Dr
- 6 Ashgate Ct
- 1423 Villas Estates Dr
