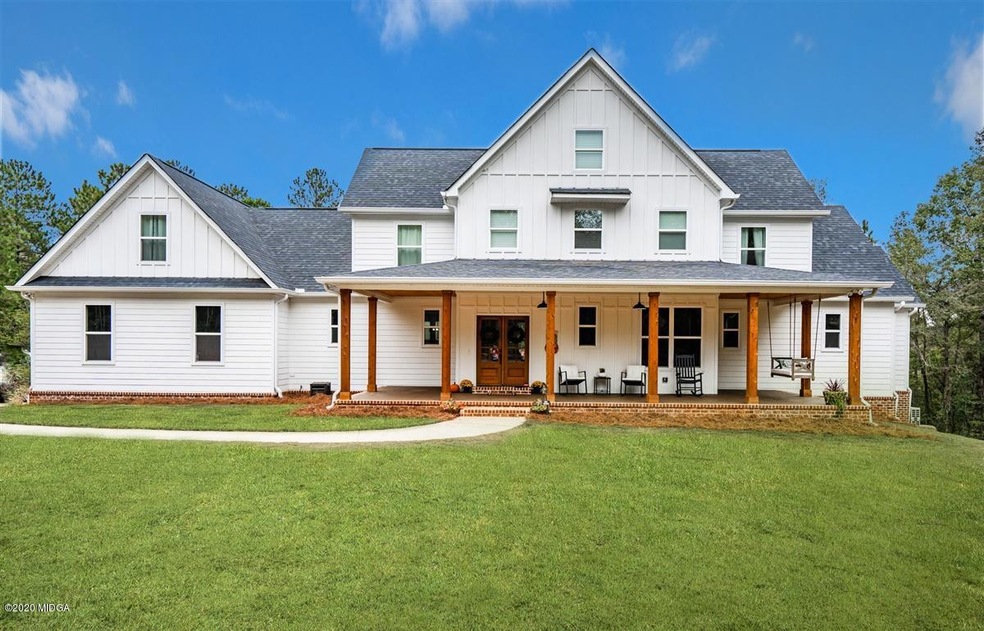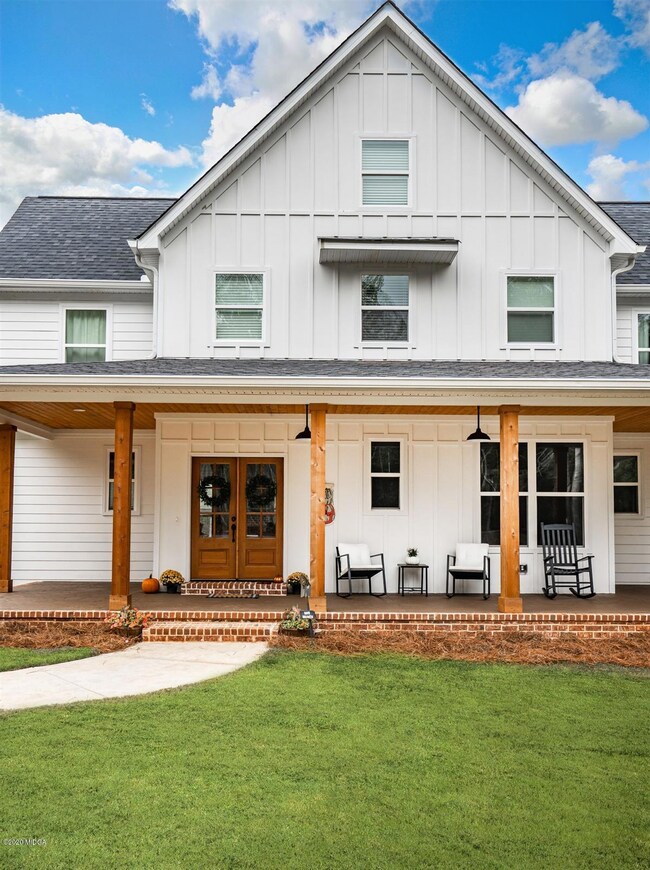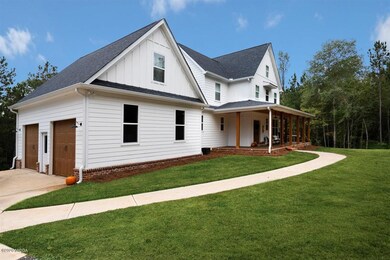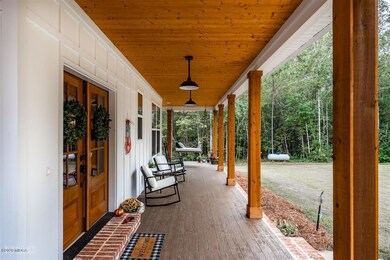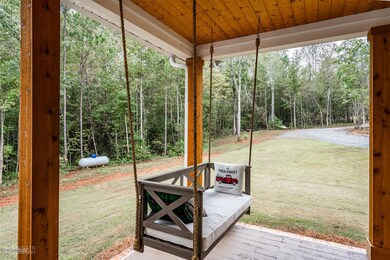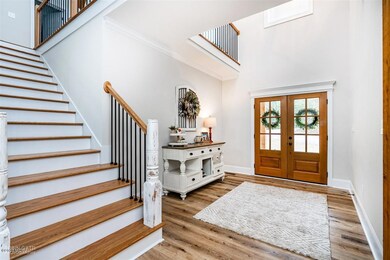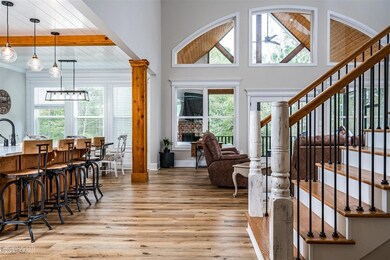
$925,000
- 4 Beds
- 4.5 Baths
- 3,789 Sq Ft
- 106 Chase Ln
- Forsyth, GA
Elegant River Forest Retreat with Gunite salt water Pool. Nestled in the prestigious gated River Forest community, this stunning 4-bedroom, 4.5-bathroom home offers over 3,789 square feet of luxurious living space, plus a versatile bonus room situated on almost 4 acres with just under 1000 feet of river front along the back property line. Built in 2017 and located on a private cul-de-sac lot,
George Emami PrimePoint Ventures
