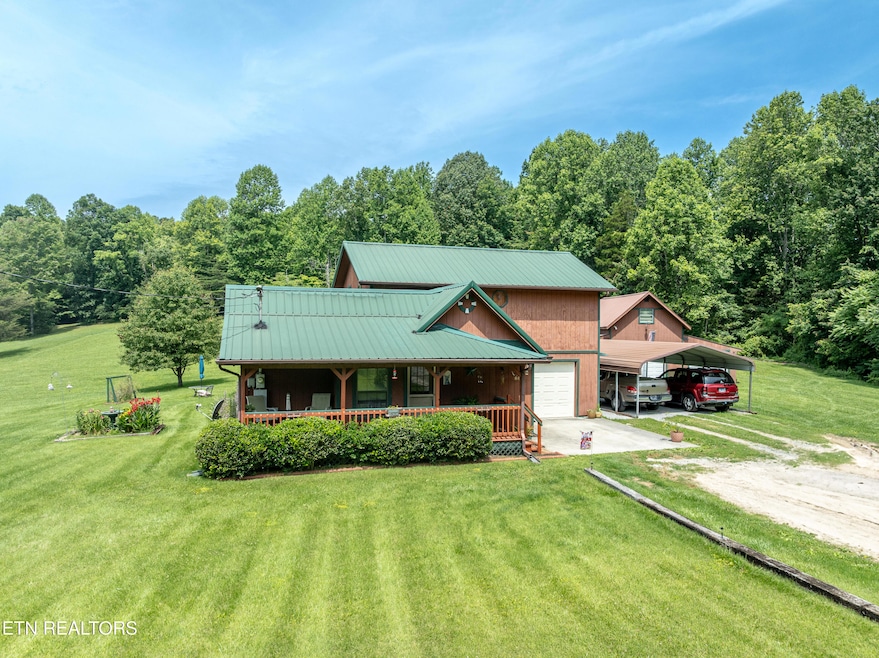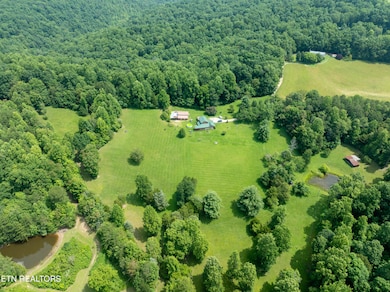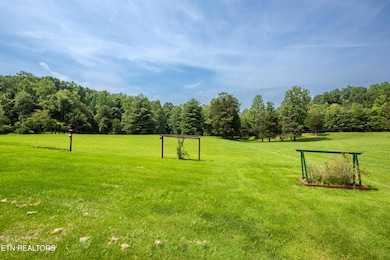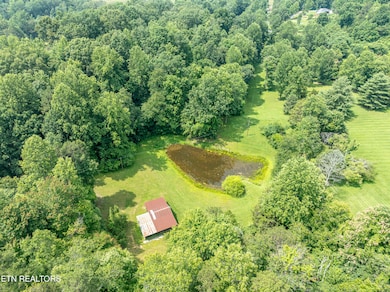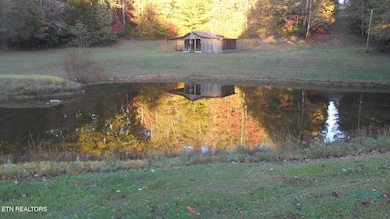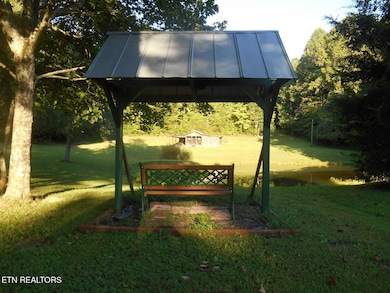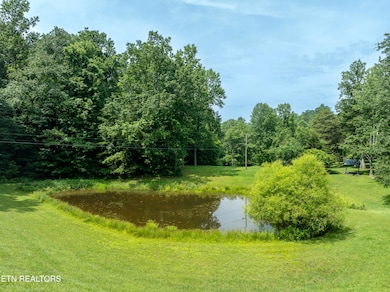882 Walker Rd Sharps Chapel, TN 37866
Chuck Swan NeighborhoodEstimated payment $2,677/month
Highlights
- Barn
- 12.97 Acre Lot
- Forest View
- RV Garage
- Wood Burning Stove
- Private Lot
About This Home
Looking for scenic acreage that takes your breath away from your very own porches? Look no further than this adorable home with almost 13 acres. The stunning views and southern charm will greet your guests as they arrive to visit your estate. Bring your rocking chairs to relax on the covered porches on the cool summer nights. The large, detached shop is perfect for the artist, mechanic, or woodworker in the family. Inside the rustic charm and spacious rooms are excellent for placing your decorative touches! The sunroom is lovely with many windows for natural light and could be used as a third bedroom. This gorgeous place is wonderful for viewing wildlife by your pond. There is plenty of room for a farm, gardens & orchards. Call to schedule your showing today! Buyer to verify all information.
Home Details
Home Type
- Single Family
Est. Annual Taxes
- $1,102
Year Built
- Built in 1993
Lot Details
- 12.97 Acre Lot
- Private Lot
- Level Lot
- Irregular Lot
- Wooded Lot
Parking
- 3 Car Garage
- 2 Carport Spaces
- Parking Available
- Garage Door Opener
- RV Garage
Home Design
- Cottage
- Cabin
- Frame Construction
- Wood Siding
Interior Spaces
- 1,738 Sq Ft Home
- Wired For Data
- Cathedral Ceiling
- Ceiling Fan
- Wood Burning Stove
- Wood Burning Fireplace
- Drapes & Rods
- Combination Kitchen and Dining Room
- Workshop
- Storage
- Washer and Dryer Hookup
- Forest Views
- Crawl Space
- Fire and Smoke Detector
Kitchen
- Eat-In Kitchen
- Self-Cleaning Oven
- Range
- Microwave
Flooring
- Wood
- Carpet
- Vinyl
Bedrooms and Bathrooms
- 2 Bedrooms
- Main Floor Bedroom
- Walk-In Closet
- 2 Full Bathrooms
- Walk-in Shower
Outdoor Features
- Pond
- Covered Patio or Porch
- Separate Outdoor Workshop
- Outdoor Storage
Farming
- Barn
Utilities
- Forced Air Heating and Cooling System
- Well
- Septic Tank
- Internet Available
Community Details
- No Home Owners Association
Listing and Financial Details
- Assessor Parcel Number 019 007.05
Map
Home Values in the Area
Average Home Value in this Area
Tax History
| Year | Tax Paid | Tax Assessment Tax Assessment Total Assessment is a certain percentage of the fair market value that is determined by local assessors to be the total taxable value of land and additions on the property. | Land | Improvement |
|---|---|---|---|---|
| 2024 | $1,103 | $58,025 | $11,650 | $46,375 |
| 2023 | $1,103 | $58,025 | $11,650 | $46,375 |
| 2022 | $923 | $58,025 | $11,650 | $46,375 |
| 2021 | $934 | $43,650 | $8,500 | $35,150 |
| 2020 | $934 | $43,650 | $8,500 | $35,150 |
| 2019 | $934 | $43,650 | $8,500 | $35,150 |
| 2018 | $934 | $43,650 | $8,500 | $35,150 |
| 2017 | $934 | $43,650 | $8,500 | $35,150 |
| 2016 | $877 | $40,425 | $10,825 | $29,600 |
| 2015 | $824 | $37,975 | $10,800 | $27,175 |
| 2014 | $680 | $37,989 | $0 | $0 |
Property History
| Date | Event | Price | List to Sale | Price per Sq Ft | Prior Sale |
|---|---|---|---|---|---|
| 10/18/2025 10/18/25 | For Sale | $489,500 | 0.0% | $282 / Sq Ft | |
| 10/09/2025 10/09/25 | Pending | -- | -- | -- | |
| 10/03/2025 10/03/25 | Price Changed | $489,500 | -1.0% | $282 / Sq Ft | |
| 08/20/2025 08/20/25 | Price Changed | $494,500 | -0.9% | $285 / Sq Ft | |
| 06/13/2025 06/13/25 | For Sale | $499,000 | +171.2% | $287 / Sq Ft | |
| 08/04/2014 08/04/14 | Sold | $184,000 | -- | $106 / Sq Ft | View Prior Sale |
Purchase History
| Date | Type | Sale Price | Title Company |
|---|---|---|---|
| Warranty Deed | $184,000 | -- | |
| Warranty Deed | $20,000 | -- | |
| Warranty Deed | $20,000 | -- | |
| Deed | -- | -- | |
| Deed | -- | -- | |
| Warranty Deed | $6,000 | -- | |
| Warranty Deed | $6,000 | -- |
Mortgage History
| Date | Status | Loan Amount | Loan Type |
|---|---|---|---|
| Open | $119,000 | Cash |
Source: East Tennessee REALTORS® MLS
MLS Number: 1304631
APN: 019-007.05
- 301 Mountain Way
- 2670 Sharps Chapel Rd
- 206 Old Leadmine Bend Rd
- 0 Pinnacle Pointe Way Unit 1302359
- 245 Old Leadmine Bend Rd
- L17A Old Leadmine Bend Rd Unit Lot 17A
- 29a Highland Trace Rd
- 0 Helms Ferry Rd
- 0 Highland Trace Rd Unit 1296488
- 0 Highland Trace Rd Unit 1306238
- 0 Rd
- 160 Lost Creek Rd
- 98 Pinnacle Pointe Way
- 353 Beech Grove Loop
- 317 Highland Trace Rd
- 0 Mountain Way Unit 1260365
- 0 Mountain Way Unit 1286227
- Tract 1 Off Sharps Chapel Rd
- na Waterfront Knoll
- 0 Waterfront Knl Lot #5 Unit 1269332
- 128 Harness Rd
- 1330 Main St
- 765 Deerfield Way
- 201 Sandy Cir
- 187 Sandy Cir
- 241 Harless Rd
- 247 Lakeview Ln
- 601 S Cumberland Ave
- 8510 Coppock Rd
- 2125 Old Highway 25e Unit 1
- 7452 Game Bird St
- 345 Mcvey Rd
- 6864 Squirrel Run Ln
- 7548 Applecross Rd
- 7714 Cotton Patch Rd
- 132 Turner Ln
- 414 Rutledge Pike
- 7101 Majors Landing Ln
- 171 St George Ln
- 7427 Earl Gray Way
