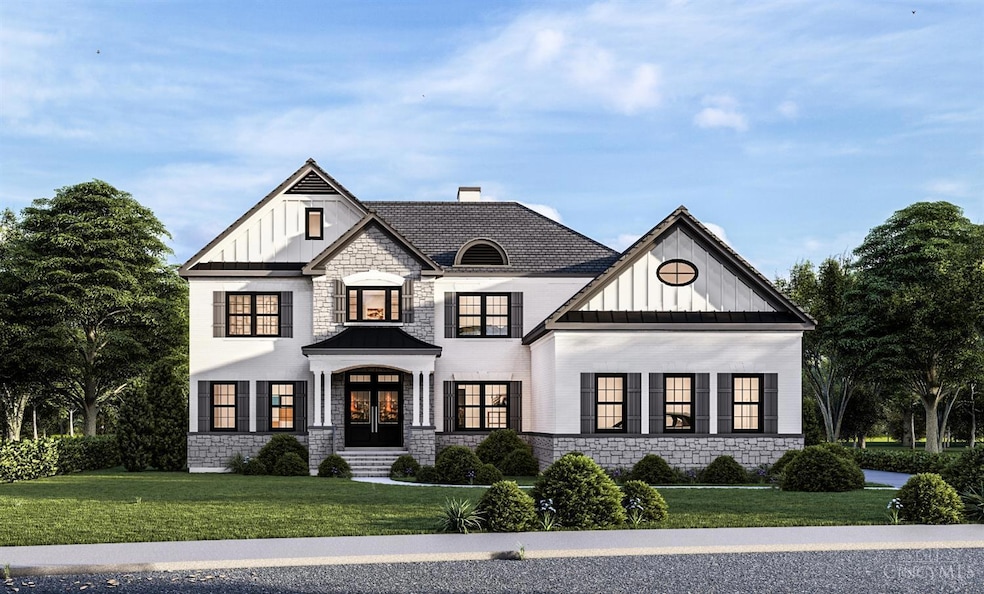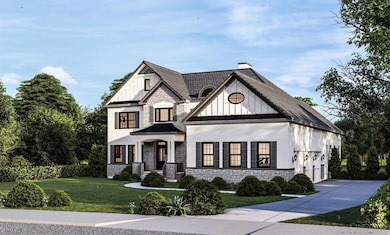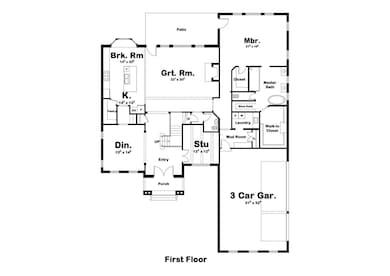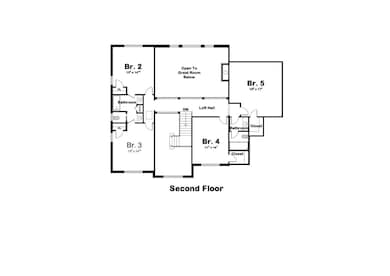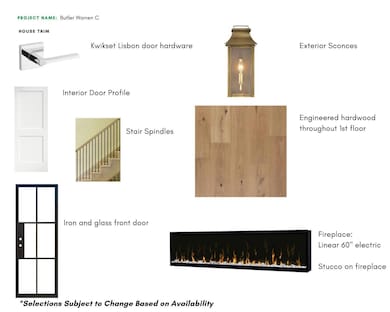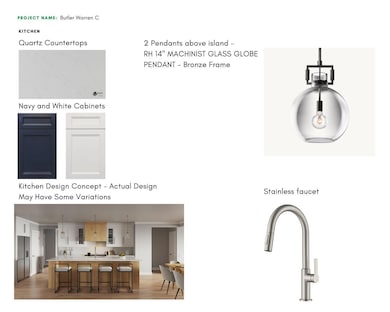8820 Butler Warren Rd Mason, OH 45040
Deerfield Township NeighborhoodEstimated payment $7,095/month
Highlights
- New Construction
- Eat-In Gourmet Kitchen
- Cathedral Ceiling
- Mason Intermediate Elementary School Rated A
- 1 Acre Lot
- Marble Flooring
About This Home
New Luxury Construction by ZIAN HOMES in the Mason City Schools. This beautiful 5 BR/4.5 bath floorplan sits on a 1.0 acre lot and includes 4,950 total sq. ft., with 3,750 SF above grade. This showcase model is designed to provide the highest comfort and luxury while providing an easy to maintain and efficient home. The lot has plenty of space for a future pool or additional outdoor living. The home features include a truly gourmet kitchen w/Bosch appliance package, quartz tops, pot-filler, tile backsplash, hardwood flooring throughout 1st FL, a Full Finished LL w/9 ft. ceiling & LVP flooring, high eff HVAC/water heating/windows/insulation. 1st floor laundry and mudroom, side entry garage. No HOA.
Co-Listing Agent
Debbie Edwards
Keller Williams Seven Hills Re License #2020007741
Home Details
Home Type
- Single Family
Lot Details
- 1 Acre Lot
Parking
- 3 Car Attached Garage
- Driveway
Home Design
- New Construction
- Transitional Architecture
- Brick Exterior Construction
- Poured Concrete
- Shingle Roof
- Stone
Interior Spaces
- 2-Story Property
- Beamed Ceilings
- Cathedral Ceiling
- Chandelier
- Electric Fireplace
- ENERGY STAR Qualified Windows with Low Emissivity
- French Doors
- Mud Room
- Entrance Foyer
- Great Room with Fireplace
- Laundry Room
Kitchen
- Eat-In Gourmet Kitchen
- Butlers Pantry
- Double Oven
- Electric Cooktop
- Microwave
- Bosch Dishwasher
- Dishwasher
- ENERGY STAR Qualified Appliances
- Kitchen Island
- Quartz Countertops
- Solid Wood Cabinet
- Disposal
Flooring
- Wood
- Marble
- Tile
- Vinyl
Bedrooms and Bathrooms
- 5 Bedrooms
- Main Floor Bedroom
- Walk-In Closet
- Dual Vanity Sinks in Primary Bathroom
- Bathtub
Finished Basement
- Basement Fills Entire Space Under The House
- Rough-In Basement Bathroom
Utilities
- Forced Air Heating and Cooling System
- Programmable Thermostat
- Propane
- Electric Water Heater
Community Details
- No Home Owners Association
- Built by Zian Homes
Map
Home Values in the Area
Average Home Value in this Area
Tax History
| Year | Tax Paid | Tax Assessment Tax Assessment Total Assessment is a certain percentage of the fair market value that is determined by local assessors to be the total taxable value of land and additions on the property. | Land | Improvement |
|---|---|---|---|---|
| 2024 | $3,401 | $89,760 | $24,500 | $65,260 |
| 2023 | $2,852 | $64,981 | $11,865 | $53,315 |
| 2022 | $2,852 | $64,981 | $11,865 | $53,116 |
| 2021 | $2,712 | $64,981 | $11,865 | $53,116 |
| 2020 | $2,769 | $57,505 | $10,500 | $47,005 |
| 2019 | $2,588 | $57,505 | $10,500 | $47,005 |
| 2018 | $2,575 | $57,505 | $10,500 | $47,005 |
| 2017 | $2,580 | $53,813 | $9,975 | $43,838 |
| 2016 | $2,652 | $53,813 | $9,975 | $43,838 |
| 2015 | $2,879 | $53,813 | $9,975 | $43,838 |
| 2014 | $2,879 | $53,810 | $9,980 | $43,840 |
| 2013 | $2,885 | $56,640 | $10,500 | $46,140 |
Property History
| Date | Event | Price | List to Sale | Price per Sq Ft |
|---|---|---|---|---|
| 06/09/2025 06/09/25 | For Sale | $1,295,000 | -- | -- |
Purchase History
| Date | Type | Sale Price | Title Company |
|---|---|---|---|
| Deed | -- | -- | |
| Deed | $62,400 | -- |
Source: MLS of Greater Cincinnati (CincyMLS)
MLS Number: 1843825
APN: 15-03-351-004-1
- 8830 Butler Warren Rd
- 8391 Dimmick Rd
- 9509 Butler Warren Rd
- 8178 Stone Dr
- 8141 Stone Dr
- 8655 Charleston Creek Dr
- 8565 Charleston Valley Dr
- Winslow Plan at Losh Landing - Masterpiece Collection
- Paxton Plan at Losh Landing - Masterpiece Collection
- Huxley Plan at Losh Landing - Masterpiece Collection
- Pearson Plan at Losh Landing - Masterpiece Collection
- Beckett Plan at Losh Landing - Masterpiece Collection
- Leland Plan at Losh Landing - Masterpiece Collection
- Clay Plan at Losh Landing - Masterpiece Collection
- Mitchell Plan at Losh Landing - Masterpiece Collection
- Margot Plan at Losh Landing - Masterpiece Collection
- Teagan Plan at Losh Landing - Masterpiece Collection
- 8905 Suncrest Ln
- 9501 McCauly Rd
- 8888 Suncrest Ln
- 8141 Stone Dr
- 9891 McCauly Woods Dr
- 9263 Haden Ln
- 9325 Snider Rd
- 10135 Crossing Dr
- 7763 Hunters Trail
- 5900 Deer Run Dr
- 6374 Hunters Green Dr
- 6228 S Lakeview Dr
- 7734 North Trail
- 8432 Cameron Ct
- 6022-6026 Deerfield Blvd
- 5352 Commonwealth Ave
- 5265 Natorp Blvd
- 5177 Parkway Dr
- 9295 One Deerfield Place
- 8502 Sugar Maple Dr
- 7265 Dimmick Rd
- 4981 Bridge Ln
- 12131 Sycamore Terrace Dr
