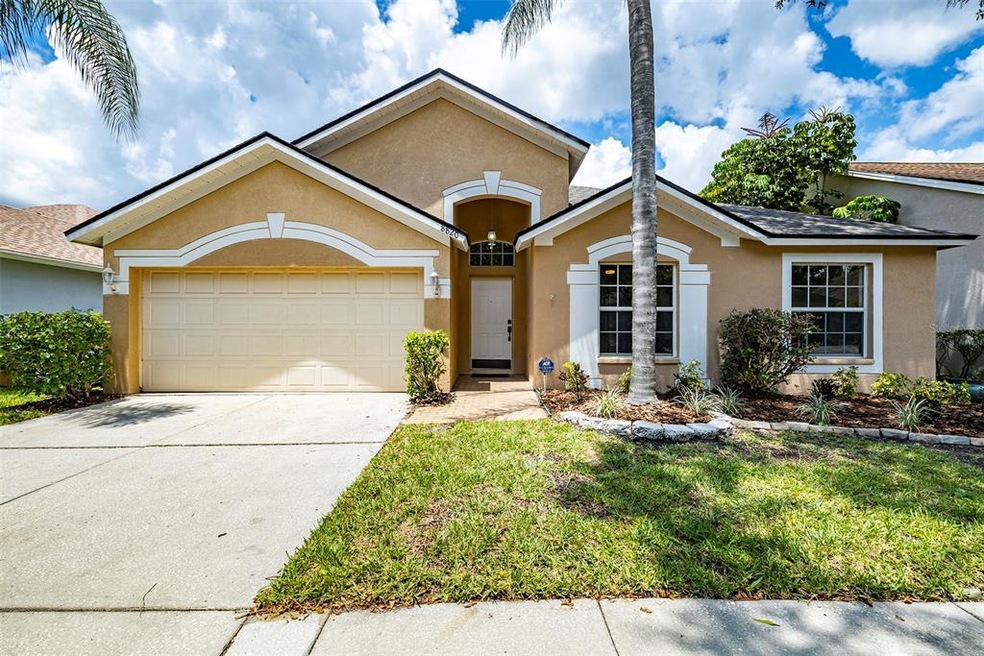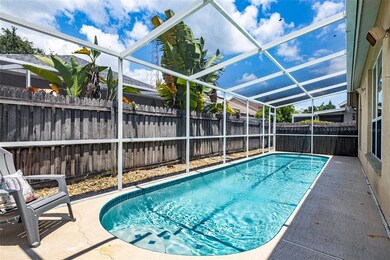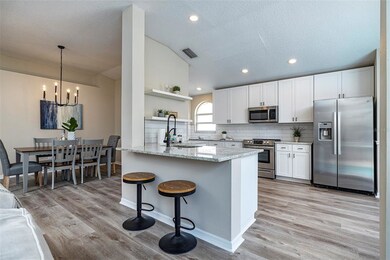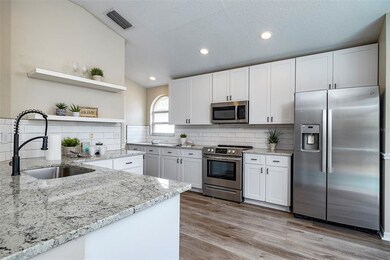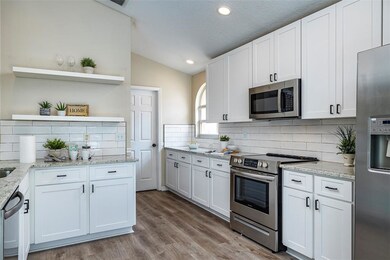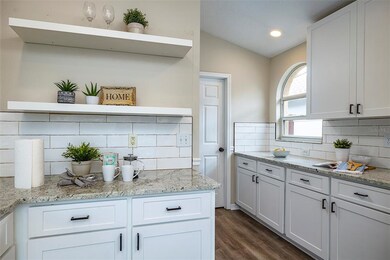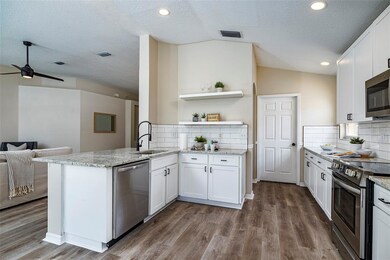
Highlights
- Screened Pool
- Open Floorplan
- Pool View
- Gated Community
- Vaulted Ceiling
- Great Room
About This Home
As of September 2021Beautifully Updated 4 bedroom, 2 bath, 2 car garage POOL home with fenced yard in quiet Carrollwood Gated community of Cypress Glen. Brand NEW ROOF (2021). NEW HVAC (2021). No CDD. This David Weekley build home has custom touches, beautifully windows, high ceilings, and open concept living area. You are greeted with a large open concept living space Inside the home boasts vaulted ceilings, waterproof luxury vinyl flooring throughout the open concept living areas, fresh paint and modern fixtures. Updated kitchen with shaker cabinets, high-end Granite counter tops, new Stainless Steel appliances, custom subway tile backsplash, closet pantry, and bonus eat-in kitchen space. Kitchen breakfast bar is open to the living and formal dining areas making it feel open and bright with tons of natural light from sliding doors and the large window overlooking the pool. Split bedroom floor plan with new plush carpeting in the bedrooms. Primary's suite is spacious with beautiful custom window to enjoy the pool and dream walk-in closet. Primary's en suite bathroom boasts Granite double sink vanity, soaking tub and separate shower stall. Fourth bedroom is a perfect option for an office or flex space. Guest bedrooms share a hall bathroom. Guest Bathroom has updated vanity and shower/tub combo. Sliding doors lead to the screened lanai POOL area. Fully Fenced yard for privacy. Interior laundry room for added convenience. Close to schools, Carrollwood area restaurants/shopping, Veterans Expwy, Tampa Airport and more!
Last Agent to Sell the Property
CHARLES RUTENBERG REALTY INC License #3284101 Listed on: 08/05/2021

Home Details
Home Type
- Single Family
Est. Annual Taxes
- $3,989
Year Built
- Built in 1998
Lot Details
- 4,510 Sq Ft Lot
- Lot Dimensions are 55x82
- South Facing Home
- Wood Fence
- Landscaped with Trees
- Property is zoned PD
HOA Fees
- $92 Monthly HOA Fees
Parking
- 2 Car Attached Garage
- Driveway
Home Design
- Slab Foundation
- Shingle Roof
- Block Exterior
- Stucco
Interior Spaces
- 1,662 Sq Ft Home
- 1-Story Property
- Open Floorplan
- Vaulted Ceiling
- Ceiling Fan
- Sliding Doors
- Great Room
- Family Room Off Kitchen
- Breakfast Room
- Formal Dining Room
- Inside Utility
- Laundry Room
- Pool Views
Kitchen
- Eat-In Kitchen
- Range<<rangeHoodToken>>
- <<microwave>>
- Dishwasher
- Stone Countertops
Flooring
- Carpet
- Vinyl
Bedrooms and Bathrooms
- 4 Bedrooms
- Split Bedroom Floorplan
- Walk-In Closet
- 2 Full Bathrooms
Pool
- Screened Pool
- In Ground Pool
- Fence Around Pool
Outdoor Features
- Screened Patio
Schools
- Crestwood Elementary School
- Pierce Middle School
- Leto High School
Utilities
- Central Heating and Cooling System
- High Speed Internet
- Cable TV Available
Listing and Financial Details
- Down Payment Assistance Available
- Visit Down Payment Resource Website
- Legal Lot and Block 18 / 1
- Assessor Parcel Number U-21-28-18-14W-000001-00018.0
Community Details
Overview
- Ameri Tech Companies, Inc. David Drake Association, Phone Number (813) 636-6000
- Cypress Glen Subdivision
- The community has rules related to deed restrictions
- Rental Restrictions
Security
- Gated Community
Ownership History
Purchase Details
Home Financials for this Owner
Home Financials are based on the most recent Mortgage that was taken out on this home.Purchase Details
Home Financials for this Owner
Home Financials are based on the most recent Mortgage that was taken out on this home.Purchase Details
Purchase Details
Home Financials for this Owner
Home Financials are based on the most recent Mortgage that was taken out on this home.Purchase Details
Home Financials for this Owner
Home Financials are based on the most recent Mortgage that was taken out on this home.Purchase Details
Home Financials for this Owner
Home Financials are based on the most recent Mortgage that was taken out on this home.Similar Homes in Tampa, FL
Home Values in the Area
Average Home Value in this Area
Purchase History
| Date | Type | Sale Price | Title Company |
|---|---|---|---|
| Special Warranty Deed | $407,624 | Attorney | |
| Warranty Deed | $280,000 | First American Title Ins Co | |
| Warranty Deed | $180,500 | First American Title Ins Co | |
| Warranty Deed | $135,000 | -- | |
| Warranty Deed | $133,000 | -- | |
| Warranty Deed | $23,700 | -- |
Mortgage History
| Date | Status | Loan Amount | Loan Type |
|---|---|---|---|
| Open | $365,750 | New Conventional | |
| Previous Owner | $238,000 | Commercial | |
| Previous Owner | $115,500 | New Conventional | |
| Previous Owner | $108,000 | New Conventional | |
| Previous Owner | $115,000 | New Conventional | |
| Previous Owner | $80,500 | Credit Line Revolving |
Property History
| Date | Event | Price | Change | Sq Ft Price |
|---|---|---|---|---|
| 07/11/2025 07/11/25 | For Sale | $500,000 | 0.0% | $301 / Sq Ft |
| 05/28/2025 05/28/25 | Pending | -- | -- | -- |
| 05/20/2025 05/20/25 | For Sale | $500,000 | +22.7% | $301 / Sq Ft |
| 09/14/2021 09/14/21 | Sold | $407,624 | -0.6% | $245 / Sq Ft |
| 08/16/2021 08/16/21 | Price Changed | $409,900 | +2.5% | $247 / Sq Ft |
| 08/13/2021 08/13/21 | Pending | -- | -- | -- |
| 08/05/2021 08/05/21 | For Sale | $399,900 | +42.8% | $241 / Sq Ft |
| 05/17/2021 05/17/21 | Sold | $280,000 | 0.0% | $168 / Sq Ft |
| 04/29/2021 04/29/21 | Pending | -- | -- | -- |
| 04/29/2021 04/29/21 | Off Market | $280,000 | -- | -- |
| 04/26/2021 04/26/21 | For Sale | $290,000 | -- | $174 / Sq Ft |
Tax History Compared to Growth
Tax History
| Year | Tax Paid | Tax Assessment Tax Assessment Total Assessment is a certain percentage of the fair market value that is determined by local assessors to be the total taxable value of land and additions on the property. | Land | Improvement |
|---|---|---|---|---|
| 2024 | $5,889 | $349,349 | $62,148 | $287,201 |
| 2023 | $6,161 | $324,158 | $50,196 | $273,962 |
| 2022 | $6,026 | $319,419 | $47,806 | $271,613 |
| 2021 | $4,403 | $224,078 | $44,221 | $179,857 |
| 2020 | $3,989 | $200,832 | $33,464 | $167,368 |
| 2019 | $3,947 | $199,548 | $32,269 | $167,279 |
| 2018 | $3,804 | $190,617 | $0 | $0 |
| 2017 | $3,594 | $177,556 | $0 | $0 |
| 2016 | $3,403 | $164,987 | $0 | $0 |
| 2015 | $3,272 | $154,912 | $0 | $0 |
| 2014 | $2,995 | $140,829 | $0 | $0 |
| 2013 | -- | $128,026 | $0 | $0 |
Agents Affiliated with this Home
-
Jenny Neumeyer

Seller's Agent in 2025
Jenny Neumeyer
KELLER WILLIAMS REALTY- PALM H
(727) 482-2656
1 in this area
87 Total Sales
-
Andrea Stoll
A
Seller's Agent in 2021
Andrea Stoll
CHARLES RUTENBERG REALTY INC
(813) 317-7715
2 in this area
406 Total Sales
-
Karen Kirschner Fonte
K
Seller's Agent in 2021
Karen Kirschner Fonte
KIRSCHNER REALTY SERVICES
(813) 908-8808
1 in this area
22 Total Sales
Map
Source: Stellar MLS
MLS Number: U8132336
APN: U-21-28-18-14W-000001-00018.0
- 8840 Cypress Hammock Dr
- 8853 Cypress Hammock Dr
- 8718 Mallard Reserve Dr Unit 202
- 8722 Mallard Reserve Dr Unit 204
- 4013 Muriel Place
- 8728 Mallard Reserve Dr Unit 102
- 8724 Mallard Reserve Dr Unit 101
- 4032 Cortez Dr Unit A
- 8702 Mallard Reserve Dr Unit 104
- 8677 N Grady Ave
- 4030 Cortez Dr Unit C
- 4022 Cortez Dr Unit A
- 4156 Gauge Line Loop
- 4148 Gauge Line Loop
- 4118 Gauge Line Loop
- 3802 Cortez Cir Unit D
- 4036 Cortez Dr Unit A
- 3822 Cortez Dr Unit D
- 8659 Fancy Finch Dr Unit 202
- 4047 Gauge Line Loop
