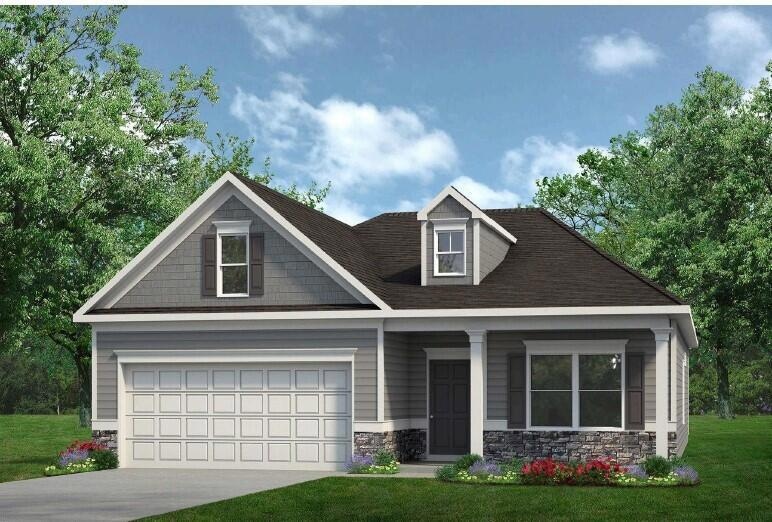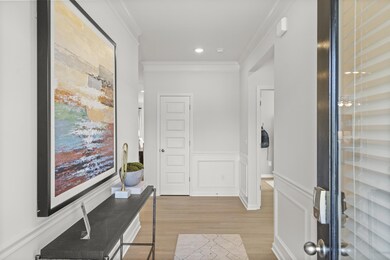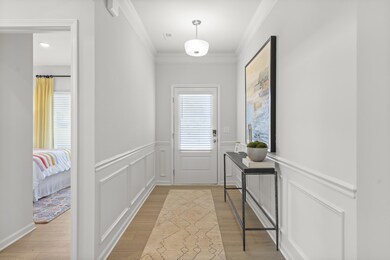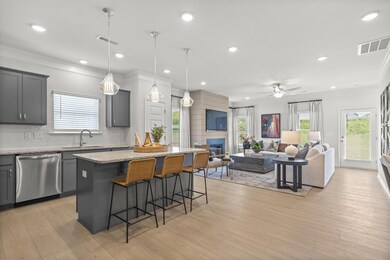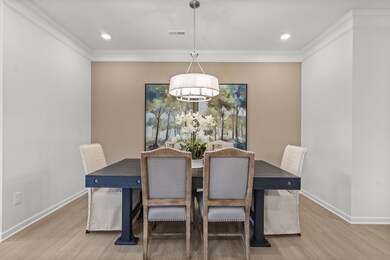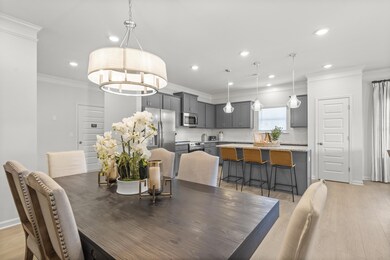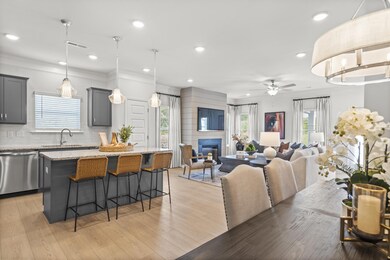8820 Meadowvale Ct Ooltewah, TN 37363
Estimated payment $2,436/month
Highlights
- New Construction
- Open Floorplan
- Mud Room
- Ooltewah Elementary School Rated A-
- Granite Countertops
- Breakfast Area or Nook
About This Home
Move in Ready December! Located in the new community, Wind Haven. The Pearson is a ranch style plan floorplan that offers flexibility in living space. The dining area is open to the kitchen which features upgraded gray cabinetry, granite counters and a center island. All this overlooks the adjoining family room with a modern linear fireplace. Primary suite is tucked away at the back of the home make it feel like a private sanctuary. Two secondary bedrooms and shared hall bath are off the main foyer at the front of the home. Owner's entry from the garage leads to a mudroom with trim detail and laundry room. Luxury Vinyl Plank flooring in all the main living areas adds to the seamless flow from room to room and the 9ft ceiling height adds to the spaciousness of the home. The covered back patio is ideal for outdoor enjoyment for enjoying that large yard! Interior Photos representative of plan not of actual home. Seller incentives with use of preferred lender.
Home Details
Home Type
- Single Family
Year Built
- Built in 2025 | New Construction
Lot Details
- 8,550 Sq Ft Lot
- Lot Dimensions are 164x52
- Rectangular Lot
HOA Fees
- $54 Monthly HOA Fees
Parking
- 2 Car Attached Garage
- Driveway
Home Design
- Slab Foundation
- Composition Roof
- HardiePlank Type
- Stone
Interior Spaces
- 1,701 Sq Ft Home
- 1-Story Property
- Open Floorplan
- Mud Room
- Family Room with Fireplace
- Unfinished Attic
- Fire and Smoke Detector
Kitchen
- Breakfast Area or Nook
- Free-Standing Gas Range
- Microwave
- Dishwasher
- Kitchen Island
- Granite Countertops
- Disposal
Flooring
- Carpet
- Luxury Vinyl Tile
Bedrooms and Bathrooms
- 3 Bedrooms
- 2 Full Bathrooms
- Double Vanity
- Separate Shower
Laundry
- Laundry Room
- Laundry on main level
Schools
- Ooltewah Elementary School
- Ooltewah Middle School
- Ooltewah High School
Additional Features
- Bureau of Land Management Grazing Rights
- Central Heating and Cooling System
Community Details
- $400 Initiation Fee
- Built by Smith Douglas Homes
- Wind Haven Subdivision
Listing and Financial Details
- Home warranty included in the sale of the property
- Assessor Parcel Number Lot 42
Map
Home Values in the Area
Average Home Value in this Area
Property History
| Date | Event | Price | List to Sale | Price per Sq Ft |
|---|---|---|---|---|
| 10/17/2025 10/17/25 | Price Changed | $379,900 | -0.5% | $223 / Sq Ft |
| 09/30/2025 09/30/25 | For Sale | $381,960 | -- | $225 / Sq Ft |
Source: Greater Chattanooga REALTORS®
MLS Number: 1521311
- 8809 Meadowvale Ct
- 8805 Meadowvale Ct
- 8801 Meadowvale Ct
- The Langford Plan at Wind Haven
- The Buford II Plan at Wind Haven
- The Telfair Plan at Wind Haven
- The Greenbrier II Plan at Wind Haven
- The Crawford Plan at Wind Haven
- The Braselton II Plan at Wind Haven
- The Pearson Plan at Wind Haven
- 8857 Grey Reed Dr
- 8524 Fenwick Dr
- 8242 Roy Ln
- 8756 Grey Reed Dr
- 8460 Kennerly Ct
- 8502 Kennerly Ct
- 8594 Kennerly Ct
- 7980 Frostwood Ln
- 8396 River Birch Loop Unit 37
- 8396 River Birch Loop
