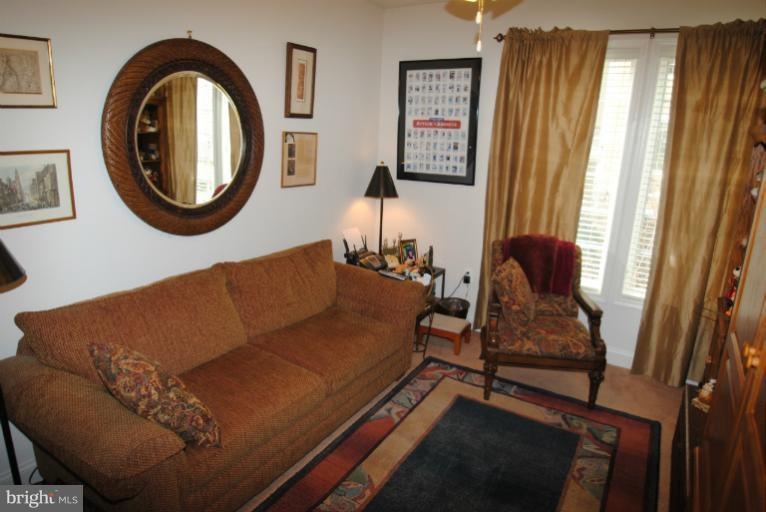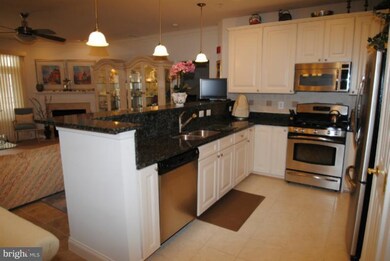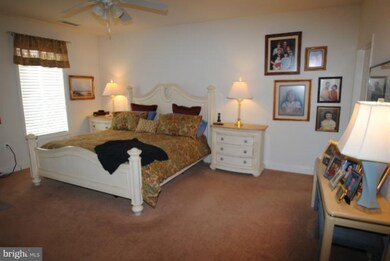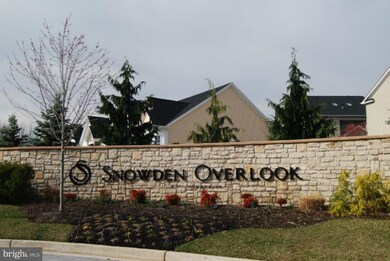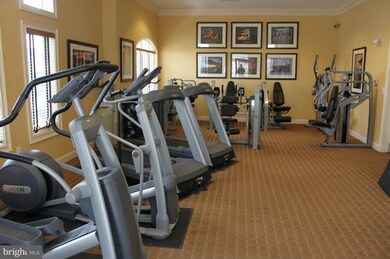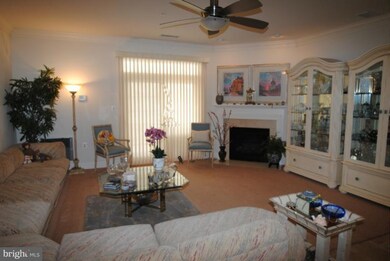
8820 Shining Oceans Way Unit 213 Columbia, MD 21045
Highlights
- Fitness Center
- Senior Community
- Gated Community
- Private Pool
- Gourmet Kitchen
- Open Floorplan
About This Home
As of February 2015Luxury condo in 55+ gated comm. Spacious great room w/FP leads to balcony. Gourmet kitchen has 42" cabs, granite counters, SS apps, ceramic tile flooring. Master BR w/walk-in closet. Luxurious m. bath w/jacuzzi tub & sep shower. Many extras. Underground parking w/elev. access. Pool, club house, fitness center, social activities.
Last Agent to Sell the Property
Long & Foster Real Estate, Inc. License #515628 Listed on: 02/15/2012

Property Details
Home Type
- Condominium
Est. Annual Taxes
- $2,898
Year Built
- Built in 2007
Lot Details
- Property is in very good condition
HOA Fees
Parking
- Subterranean Parking
Home Design
- Colonial Architecture
- Stone Siding
Interior Spaces
- 1,513 Sq Ft Home
- Property has 1 Level
- Open Floorplan
- Crown Molding
- Ceiling Fan
- 1 Fireplace
- Screen For Fireplace
- Window Treatments
- Entrance Foyer
- Living Room
- Dining Room
- Security Gate
Kitchen
- Gourmet Kitchen
- Breakfast Area or Nook
- Gas Oven or Range
- Microwave
- Dishwasher
- Upgraded Countertops
- Disposal
Bedrooms and Bathrooms
- 2 Main Level Bedrooms
- En-Suite Primary Bedroom
- En-Suite Bathroom
- 2 Full Bathrooms
- Whirlpool Bathtub
Laundry
- Laundry Room
- Dryer
- Washer
Accessible Home Design
- Accessible Elevator Installed
- Grab Bars
- Halls are 36 inches wide or more
- Doors with lever handles
- Doors are 32 inches wide or more
Outdoor Features
- Private Pool
- Balcony
Utilities
- Forced Air Heating and Cooling System
- Natural Gas Water Heater
Listing and Financial Details
- Tax Lot U 213
- Assessor Parcel Number 1416217867
Community Details
Overview
- Senior Community
- Association fees include common area maintenance, exterior building maintenance, management, insurance, pool(s), reserve funds, snow removal, security gate
- Low-Rise Condominium
- Edmonton
- Snowden Overlook Community
Amenities
- Common Area
- Clubhouse
- Community Center
- Meeting Room
- Party Room
- Recreation Room
- Elevator
Recreation
- Fitness Center
- Community Pool
Pet Policy
- Pet Restriction
Security
- Gated Community
- Fire Sprinkler System
Ownership History
Purchase Details
Home Financials for this Owner
Home Financials are based on the most recent Mortgage that was taken out on this home.Purchase Details
Home Financials for this Owner
Home Financials are based on the most recent Mortgage that was taken out on this home.Purchase Details
Home Financials for this Owner
Home Financials are based on the most recent Mortgage that was taken out on this home.Similar Homes in the area
Home Values in the Area
Average Home Value in this Area
Purchase History
| Date | Type | Sale Price | Title Company |
|---|---|---|---|
| Deed | $282,000 | None Available | |
| Deed | $275,990 | -- | |
| Deed | $275,990 | -- |
Mortgage History
| Date | Status | Loan Amount | Loan Type |
|---|---|---|---|
| Previous Owner | $192,000 | New Conventional | |
| Previous Owner | $220,512 | FHA | |
| Previous Owner | $228,273 | Stand Alone Refi Refinance Of Original Loan | |
| Previous Owner | $220,750 | Purchase Money Mortgage | |
| Previous Owner | $220,750 | Purchase Money Mortgage |
Property History
| Date | Event | Price | Change | Sq Ft Price |
|---|---|---|---|---|
| 02/17/2015 02/17/15 | Sold | $282,000 | 0.0% | $186 / Sq Ft |
| 01/31/2015 01/31/15 | Pending | -- | -- | -- |
| 01/05/2015 01/05/15 | For Sale | $282,000 | 0.0% | $186 / Sq Ft |
| 04/26/2013 04/26/13 | Rented | $1,850 | -5.1% | -- |
| 04/01/2013 04/01/13 | Under Contract | -- | -- | -- |
| 03/17/2013 03/17/13 | For Rent | $1,950 | 0.0% | -- |
| 12/18/2012 12/18/12 | Sold | $240,000 | -2.0% | $159 / Sq Ft |
| 11/12/2012 11/12/12 | Pending | -- | -- | -- |
| 07/13/2012 07/13/12 | Price Changed | $245,000 | -7.9% | $162 / Sq Ft |
| 06/06/2012 06/06/12 | Price Changed | $265,900 | -3.3% | $176 / Sq Ft |
| 05/15/2012 05/15/12 | Price Changed | $275,000 | -3.5% | $182 / Sq Ft |
| 02/15/2012 02/15/12 | For Sale | $284,900 | -- | $188 / Sq Ft |
Tax History Compared to Growth
Tax History
| Year | Tax Paid | Tax Assessment Tax Assessment Total Assessment is a certain percentage of the fair market value that is determined by local assessors to be the total taxable value of land and additions on the property. | Land | Improvement |
|---|---|---|---|---|
| 2024 | $5,061 | $349,467 | $0 | $0 |
| 2023 | $4,711 | $326,800 | $98,000 | $228,800 |
| 2022 | $4,559 | $316,200 | $0 | $0 |
| 2021 | $4,254 | $305,600 | $0 | $0 |
| 2020 | $4,254 | $295,000 | $90,000 | $205,000 |
| 2019 | $4,086 | $283,333 | $0 | $0 |
| 2018 | $3,769 | $271,667 | $0 | $0 |
| 2017 | $3,595 | $260,000 | $0 | $0 |
| 2016 | $725 | $236,667 | $0 | $0 |
| 2015 | $725 | $213,333 | $0 | $0 |
| 2014 | $646 | $190,000 | $0 | $0 |
Agents Affiliated with this Home
-
Sandra Kennedy

Seller's Agent in 2015
Sandra Kennedy
Long & Foster
(410) 916-3121
18 Total Sales
-
Michael Gary

Buyer's Agent in 2015
Michael Gary
Mohler and Gary Realtors LLC
(410) 960-6819
61 Total Sales
-
Karyn Keating

Seller's Agent in 2013
Karyn Keating
Samson Properties
(410) 320-7301
53 Total Sales
-
Kurt Shryock

Buyer's Agent in 2012
Kurt Shryock
Corner House Realty
(410) 340-1369
34 Total Sales
Map
Source: Bright MLS
MLS Number: 1003849206
APN: 16-217867
- 8815 Shining Oceans Way
- 8831 Shining Oceans Way
- 8725 Warm Waves Way
- 8718 Endless Ocean Way
- 8790 Sage Brush Way
- 8307 Stairtop Ct
- 6248 April Brook Cir
- 6126 Quiet Times
- 6322 Roan Stallion Ln
- 8013 Green Tree Ct
- 8010 Hillrise Ct
- 8117 Woodloo Dr
- 8005 Hillrise Ct
- 6115 Morning Calm Way
- 6924 Catwing Ct
- 6728 Aspern Dr
- 7837 Marioak Dr
- 7250 Calm Sunset
- 8459 Oak Bush Terrace
- 8569 Black Star Cir
