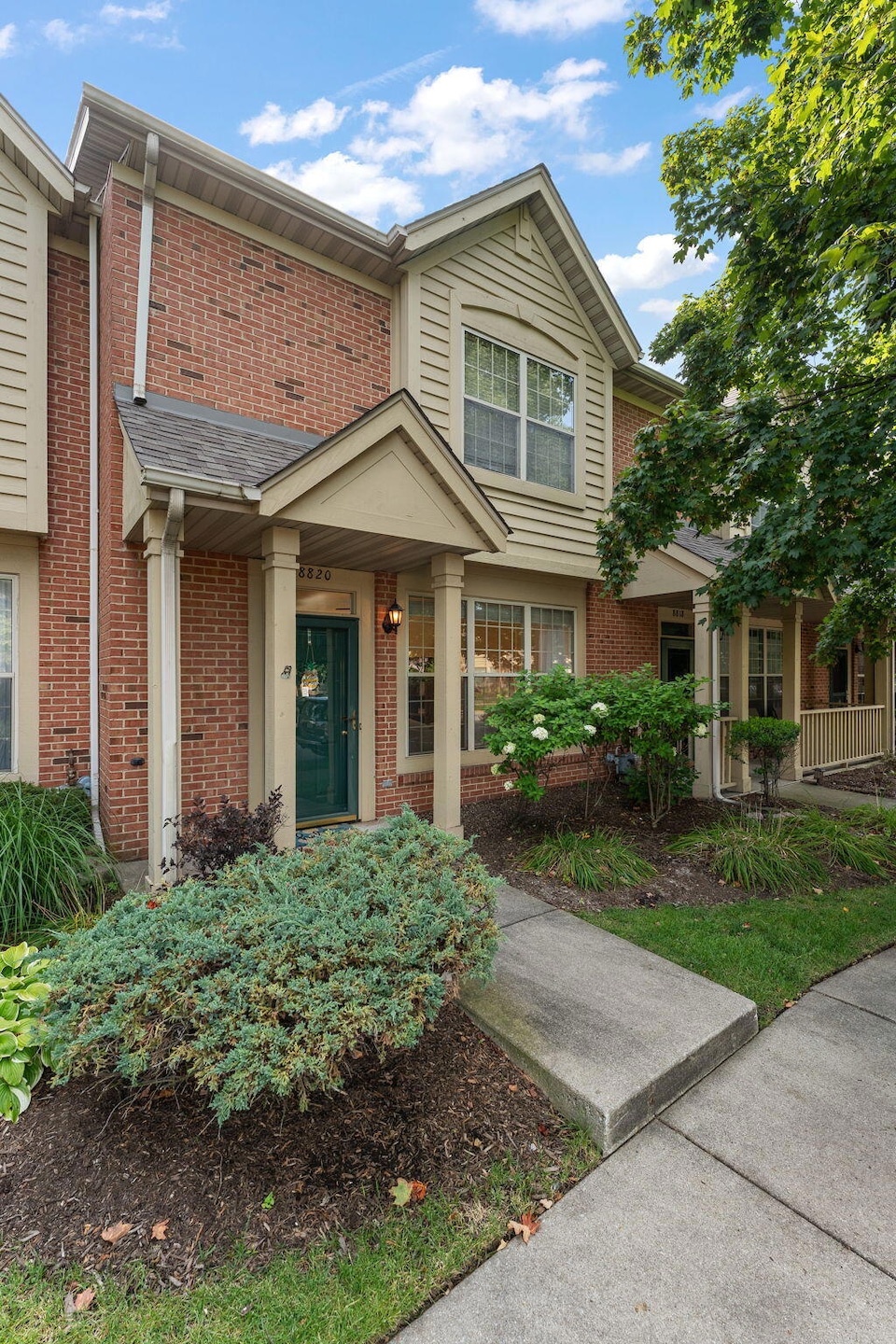
8820 St James Place Highland, IN 46322
Estimated payment $1,628/month
Highlights
- Popular Property
- Covered Patio or Porch
- Living Room
- Neighborhood Views
- 2 Car Detached Garage
- Tile Flooring
About This Home
Welcome to this well-maintained 2-bedroom, 1.5-bath townhome in the heart of Highland! Fresh paint in the living room and kitchen provides a clean, updated feel throughout the main level. The functional kitchen opens to the dining area, creating a comfortable space for everyday living. Upstairs, you'll find a spacious primary bedroom and a second bedroom with direct access to the full bath and laundry area. Enjoy peaceful mornings or evening strolls with the Erie-Lackawanna Bike Trail located just behind the home. You're also just one block from Downtown Highland and near Main Square Park, which hosts seasonal festivals, concerts, and community events. Local restaurants, coffee shops, the public library, and shopping are all within easy reach. Whether you're commuting to Chicago or staying local, you'll appreciate the quick access to major expressways and Highland's highly walkable, bike-friendly neighborhood.
Listing Agent
Better Homes and Gardens Real License #RB25000310 Listed on: 09/01/2025
Open House Schedule
-
Saturday, September 06, 202512:00 to 2:00 pm9/6/2025 12:00:00 PM +00:009/6/2025 2:00:00 PM +00:00Add to Calendar
Townhouse Details
Home Type
- Townhome
Est. Annual Taxes
- $2,174
Year Built
- Built in 1999
Lot Details
- 1,600 Sq Ft Lot
- Fenced
- Landscaped
HOA Fees
- $170 Monthly HOA Fees
Parking
- 2 Car Detached Garage
- Garage Door Opener
Home Design
- Brick Foundation
Interior Spaces
- 1,211 Sq Ft Home
- 2-Story Property
- Blinds
- Living Room
- Dining Room
- Neighborhood Views
Kitchen
- Gas Range
- Range Hood
- Microwave
- Dishwasher
Flooring
- Carpet
- Tile
Bedrooms and Bathrooms
- 2 Bedrooms
Laundry
- Laundry on upper level
- Dryer
- Washer
Home Security
Outdoor Features
- Covered Patio or Porch
Schools
- Southridge Elementary School
- Highland Middle School
- Highland High School
Utilities
- Forced Air Heating and Cooling System
- Heating System Uses Natural Gas
Listing and Financial Details
- Assessor Parcel Number 450721453024000026
Community Details
Overview
- Association fees include ground maintenance, snow removal, trash
- Park Place Management Solutions Association, Phone Number (219) 228-7700
- Park Place Subdivision
Security
- Fire and Smoke Detector
Map
Home Values in the Area
Average Home Value in this Area
Tax History
| Year | Tax Paid | Tax Assessment Tax Assessment Total Assessment is a certain percentage of the fair market value that is determined by local assessors to be the total taxable value of land and additions on the property. | Land | Improvement |
|---|---|---|---|---|
| 2024 | $4,868 | $207,700 | $36,400 | $171,300 |
| 2023 | $1,697 | $187,600 | $36,400 | $151,200 |
| 2022 | $1,697 | $176,900 | $36,400 | $140,500 |
| 2021 | $1,557 | $159,100 | $22,900 | $136,200 |
| 2020 | $1,411 | $153,000 | $22,900 | $130,100 |
| 2019 | $1,531 | $148,600 | $22,900 | $125,700 |
| 2018 | $1,587 | $142,900 | $22,900 | $120,000 |
| 2017 | $1,507 | $135,500 | $22,900 | $112,600 |
| 2016 | $1,445 | $132,300 | $22,900 | $109,400 |
| 2014 | $1,379 | $138,600 | $22,900 | $115,700 |
| 2013 | $1,310 | $136,300 | $22,900 | $113,400 |
Property History
| Date | Event | Price | Change | Sq Ft Price |
|---|---|---|---|---|
| 09/01/2025 09/01/25 | For Sale | $234,900 | -- | $194 / Sq Ft |
Purchase History
| Date | Type | Sale Price | Title Company |
|---|---|---|---|
| Warranty Deed | -- | Ticor Title |
Mortgage History
| Date | Status | Loan Amount | Loan Type |
|---|---|---|---|
| Open | $108,000 | Fannie Mae Freddie Mac |
Similar Home in Highland, IN
Source: Northwest Indiana Association of REALTORS®
MLS Number: 826983
APN: 45-07-21-453-024.000-026
- 2711 Clough Ave
- 8951 O Day Dr
- 9117 Kennedy Ave
- 8720 Parrish Ave
- 2620 Parkway Dr
- 2741 41st St
- 8032 Kennedy Ave
- 2529 Longwood Dr
- 8436 Gordon Dr
- 2418 Ridge Rd
- 9131 Spring St
- 8430 Parrish Ct
- 2440 Martha St
- 8420 Parrish Ct
- 2935 Strong St
- 8339 Gordon Dr
- 3339 Wirth Rd
- 8952 Branton Ave
- 3414 Franklin St
- 2636 Eder St
- 9616-9620 Farmer Dr
- 2300 Azalea Dr
- 2121 45th St
- 9133 Foliage Ln
- 10029 Kennedy Ave
- 8215 Northcote Ave
- 1010 W Pine St
- 2219 Teakwood Cir
- 7969 Belmont Ave
- 9816 Wildwood Cir Unit 2D
- 3607-3645 Orchard Dr
- 7700 Belmont Ave
- 3635 Nebraska Dr
- 1800 Park West Blvd
- 838 N Elmer St
- 10316 Cherrywood Ln
- 1112 Camellia Dr Unit 3
- 626 N Elmer St Unit D
- 917 E Glen Park Ave Unit 1W
- 1240 175th St






